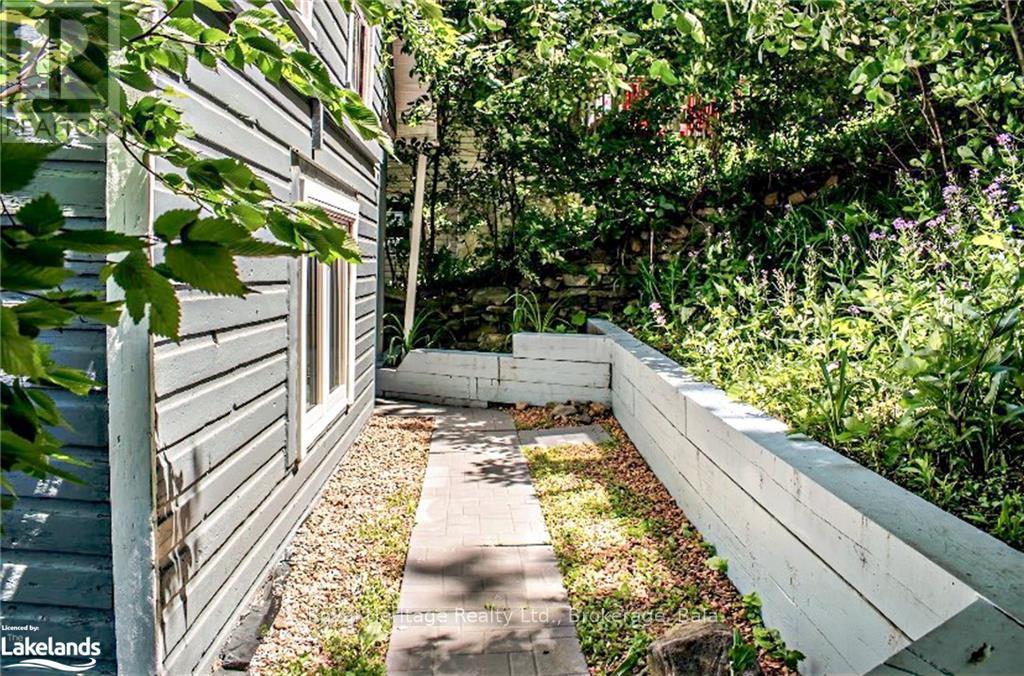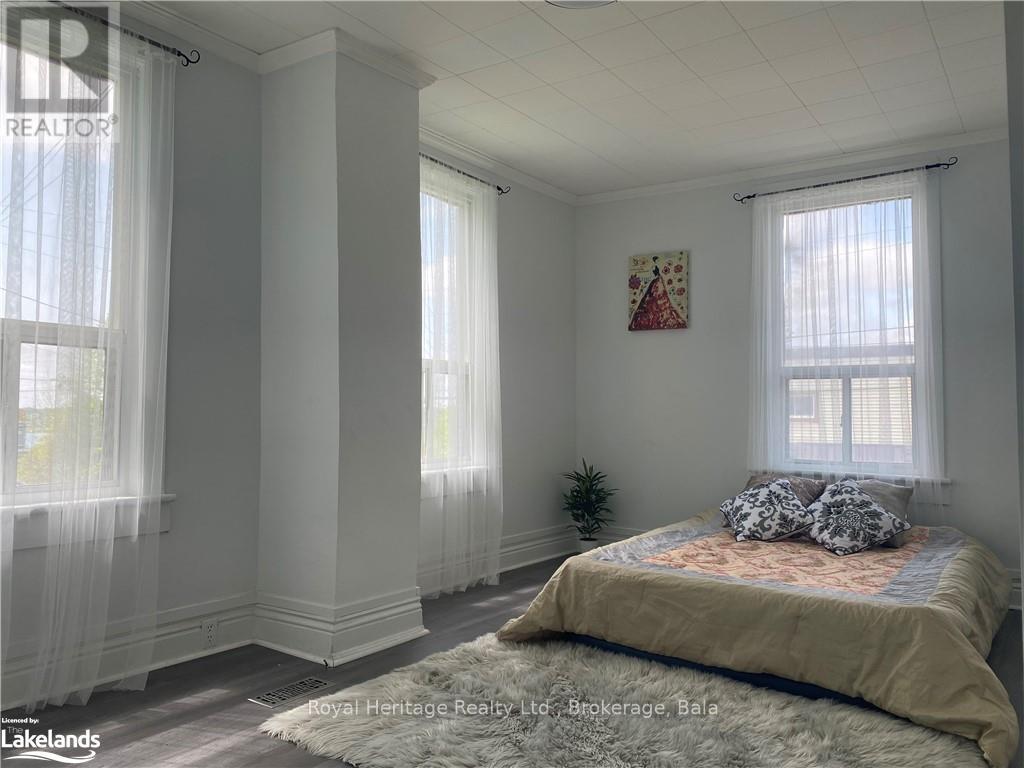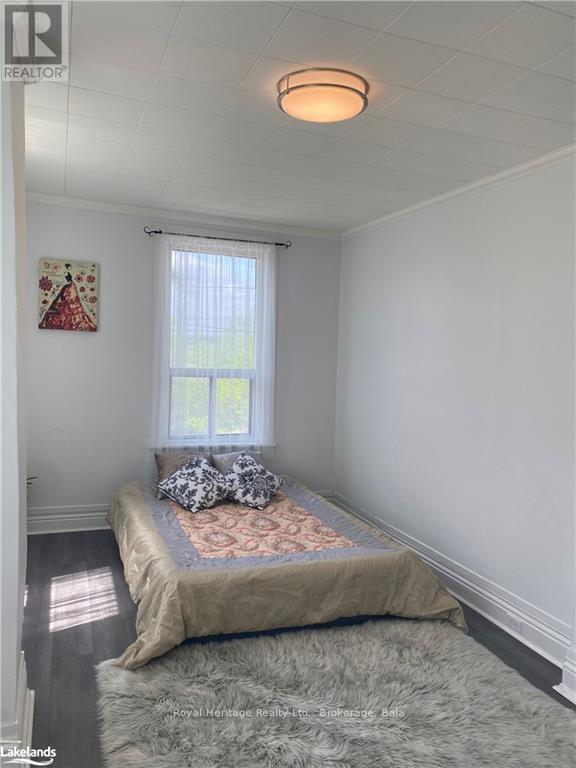4 Bedroom
2 Bathroom
Central Air Conditioning
Forced Air
$399,000
Invest/ Family home opportunity awaits you in this 4 bed/2 bath home in Urban Huntsville. Fully & newly renovated, well maintained & conveniently located steps from downtown Huntsville. Currently used as a family home but would also make a great rental property, convert to a duplex, artisans, daycare or home occupation. The kitchen is new w sleek countertops and trendy cabinetry & boasts a handy mud room entrance from backyard deck/BBQ. The spacious living room is bright and features many windows letting in natural light. This home boasts a ground floor bedroom and 2P bath if stairs are not in your lifestyle. 3 more spacious bedrooms on the upper level with another 4P bath . Stroll down the hallway to a second balcony with views of Hunters Bay and Main St Huntsville. The private backyard provides a peaceful oasis, perfect for outdoor relaxation and entertainment. Downtown, this home allows easy access to a myriad of amenities, shops, restaurants, schools, community centre and more. Multi Use R2 Zoning and Urban Setting. (id:53877)
Property Details
|
MLS® Number
|
X10895722 |
|
Property Type
|
Single Family |
|
Community Name
|
Chaffey |
|
Amenities Near By
|
Hospital |
|
Equipment Type
|
Water Heater |
|
Features
|
Wooded Area, Flat Site |
|
Rental Equipment Type
|
Water Heater |
|
Structure
|
Deck, Porch |
|
View Type
|
Lake View |
Building
|
Bathroom Total
|
2 |
|
Bedrooms Above Ground
|
4 |
|
Bedrooms Total
|
4 |
|
Appliances
|
Water Meter, Water Heater, Dryer, Refrigerator, Stove, Washer |
|
Basement Development
|
Unfinished |
|
Basement Type
|
Full (unfinished) |
|
Construction Style Attachment
|
Detached |
|
Cooling Type
|
Central Air Conditioning |
|
Exterior Finish
|
Wood |
|
Fire Protection
|
Smoke Detectors |
|
Foundation Type
|
Wood, Stone, Block |
|
Half Bath Total
|
1 |
|
Heating Fuel
|
Natural Gas |
|
Heating Type
|
Forced Air |
|
Stories Total
|
2 |
|
Type
|
House |
|
Utility Water
|
Municipal Water |
Land
|
Acreage
|
No |
|
Land Amenities
|
Hospital |
|
Sewer
|
Sanitary Sewer |
|
Size Depth
|
127 Ft ,11 In |
|
Size Frontage
|
48 Ft |
|
Size Irregular
|
48 X 127.98 Ft |
|
Size Total Text
|
48 X 127.98 Ft|under 1/2 Acre |
|
Zoning Description
|
R2 |
Rooms
| Level |
Type |
Length |
Width |
Dimensions |
|
Second Level |
Primary Bedroom |
5.38 m |
3.05 m |
5.38 m x 3.05 m |
|
Second Level |
Bedroom |
5.38 m |
2.92 m |
5.38 m x 2.92 m |
|
Second Level |
Bedroom |
4.7 m |
3.66 m |
4.7 m x 3.66 m |
|
Second Level |
Bathroom |
2.03 m |
1.45 m |
2.03 m x 1.45 m |
|
Main Level |
Kitchen |
4.47 m |
3.78 m |
4.47 m x 3.78 m |
|
Main Level |
Living Room |
5.08 m |
2.95 m |
5.08 m x 2.95 m |
|
Main Level |
Bathroom |
0.74 m |
0.91 m |
0.74 m x 0.91 m |
|
Main Level |
Bedroom |
5.08 m |
2.87 m |
5.08 m x 2.87 m |
Utilities
|
Cable
|
Installed |
|
Wireless
|
Available |
https://www.realtor.ca/real-estate/26578521/35-main-street-huntsville-chaffey-chaffey





































