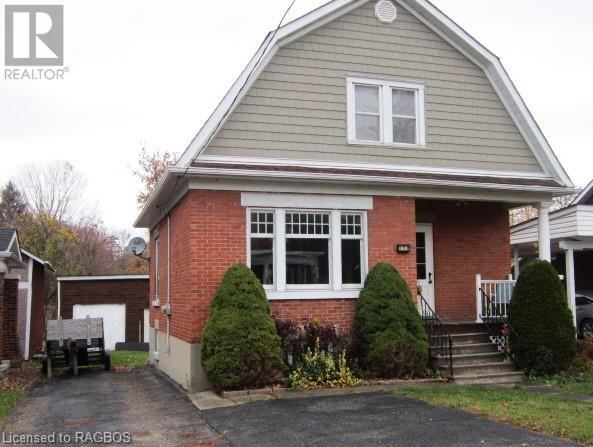3 Bedroom
2 Bathroom
1420 sqft
2 Level
None
Forced Air
Landscaped
$419,000
Great starter home in central Durham location! This 2 story 3 bedroom 1.5 bath home has a logical floorplan, original wood flooring, trim and staircase, lovely wood cupboards with stone countertops in the kitchen, and lots of natural light throughout. A new natural gas furnace was installed in 2017, and the hip style roof was redone in 2015. The 40'x132' lot has driveway access to the rear yard for ample off-street parking and access to the rear shop/garage, with space for gardening or a play structure. The garage is 11'x25' with gas heat hook-up, and the shop side is 17'x25' insulated and with gas heat. This neighborhood is convenient to Hwy 6 and Grey Rd 4, close to shopping and banking, community center, sports fields and arena, dog park, play grounds, splashpad, groomed walking/biking trail, public riverside beach, and churches. Durham also offers both public and catholic primary schools, as well as an ER department. (id:53877)
Property Details
|
MLS® Number
|
40671919 |
|
Property Type
|
Single Family |
|
Amenities Near By
|
Airport, Golf Nearby, Hospital, Park, Playground, Schools, Shopping |
|
Community Features
|
Industrial Park, Community Centre |
|
Equipment Type
|
Water Heater |
|
Features
|
Southern Exposure, Paved Driveway |
|
Parking Space Total
|
5 |
|
Rental Equipment Type
|
Water Heater |
|
Structure
|
Workshop, Shed, Porch |
Building
|
Bathroom Total
|
2 |
|
Bedrooms Above Ground
|
3 |
|
Bedrooms Total
|
3 |
|
Appliances
|
Dishwasher, Dryer, Freezer, Microwave, Refrigerator, Stove, Washer |
|
Architectural Style
|
2 Level |
|
Basement Development
|
Unfinished |
|
Basement Type
|
Full (unfinished) |
|
Construction Style Attachment
|
Detached |
|
Cooling Type
|
None |
|
Exterior Finish
|
Aluminum Siding, Brick |
|
Fire Protection
|
Smoke Detectors |
|
Half Bath Total
|
1 |
|
Heating Fuel
|
Natural Gas |
|
Heating Type
|
Forced Air |
|
Stories Total
|
2 |
|
Size Interior
|
1420 Sqft |
|
Type
|
House |
|
Utility Water
|
Municipal Water |
Parking
Land
|
Access Type
|
Road Access, Highway Access, Highway Nearby |
|
Acreage
|
No |
|
Land Amenities
|
Airport, Golf Nearby, Hospital, Park, Playground, Schools, Shopping |
|
Landscape Features
|
Landscaped |
|
Sewer
|
Municipal Sewage System |
|
Size Depth
|
132 Ft |
|
Size Frontage
|
40 Ft |
|
Size Irregular
|
0.149 |
|
Size Total
|
0.149 Ac|under 1/2 Acre |
|
Size Total Text
|
0.149 Ac|under 1/2 Acre |
|
Zoning Description
|
R1b |
Rooms
| Level |
Type |
Length |
Width |
Dimensions |
|
Second Level |
Bedroom |
|
|
12'4'' x 11'0'' |
|
Second Level |
Bedroom |
|
|
10'4'' x 8'4'' |
|
Second Level |
Primary Bedroom |
|
|
12'10'' x 12'0'' |
|
Second Level |
4pc Bathroom |
|
|
10'0'' x 6'10'' |
|
Basement |
Workshop |
|
|
Measurements not available |
|
Basement |
Utility Room |
|
|
Measurements not available |
|
Main Level |
2pc Bathroom |
|
|
Measurements not available |
|
Main Level |
Mud Room |
|
|
9'10'' x 10'0'' |
|
Main Level |
Kitchen |
|
|
13'0'' x 12'0'' |
|
Main Level |
Dining Room |
|
|
13'6'' x 12'0'' |
|
Main Level |
Living Room |
|
|
13'0'' x 12'0'' |
|
Main Level |
Foyer |
|
|
10'10'' x 7'0'' |
Utilities
|
Cable
|
Available |
|
Electricity
|
Available |
|
Natural Gas
|
Available |
|
Telephone
|
Available |
https://www.realtor.ca/real-estate/27637836/358-lambton-st-w-durham






















