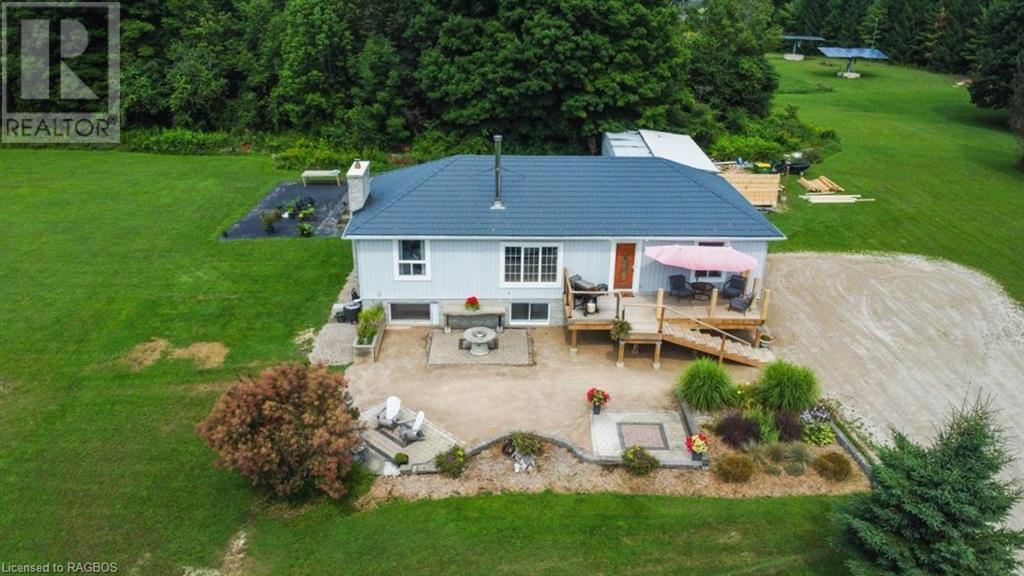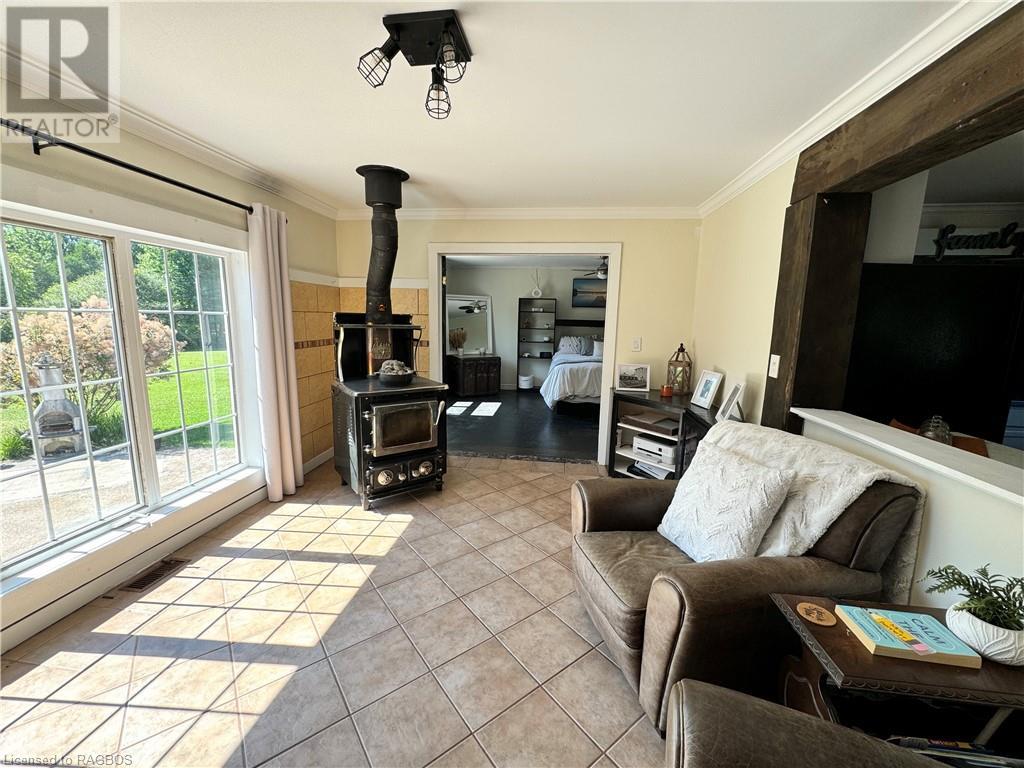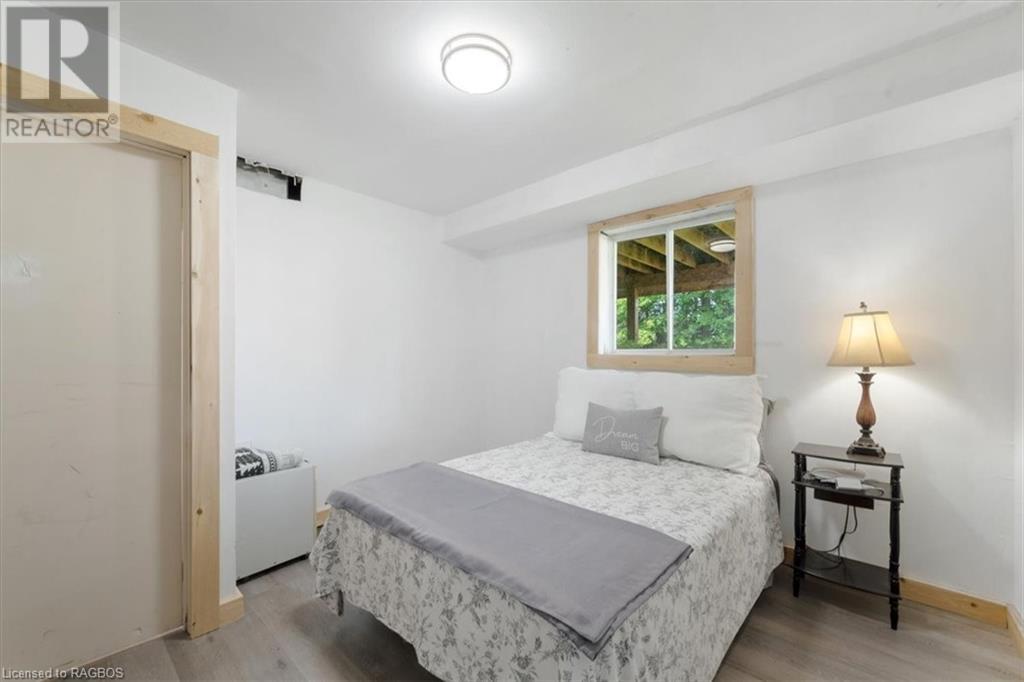3 Bedroom
2 Bathroom
1948 sqft
Raised Bungalow
Fireplace
Central Air Conditioning
Heat Pump
Acreage
$799,900
4.6 acres on a paved road just outside of Flesherton. The 1250 square foot raised bungalow has a steel roof, air to air heat pump, central air, a new deck (2023) and FREE* internet. Beautiful lot with treed and open areas, storage shed and raised gardens. Inside you will find the kitchen and dining area with lots of cabinetry and a walk-out to the back deck. The living room features a double-burner woodstove for maximum efficiency and minimum mess. Main floor bedroom with walk-in closet (7’6”x13’3) including the laundry. Lower level family room with lots of natural light and a fireplace, as well as 2 more bedrooms and a powder room. Good storage room with additional laundry hook-ups and a workshop space. Great location only 40 minutes to Collingwood, 30 minutes to Shelburne and 10 minutes to Markdale. (id:53877)
Property Details
|
MLS® Number
|
40629860 |
|
Property Type
|
Single Family |
|
Features
|
Country Residential |
|
Parking Space Total
|
10 |
Building
|
Bathroom Total
|
2 |
|
Bedrooms Above Ground
|
1 |
|
Bedrooms Below Ground
|
2 |
|
Bedrooms Total
|
3 |
|
Appliances
|
Dishwasher, Dryer, Refrigerator, Stove, Washer |
|
Architectural Style
|
Raised Bungalow |
|
Basement Development
|
Partially Finished |
|
Basement Type
|
Full (partially Finished) |
|
Construction Style Attachment
|
Detached |
|
Cooling Type
|
Central Air Conditioning |
|
Exterior Finish
|
Aluminum Siding, Vinyl Siding |
|
Fireplace Fuel
|
Wood |
|
Fireplace Present
|
Yes |
|
Fireplace Total
|
2 |
|
Fireplace Type
|
Insert,stove |
|
Foundation Type
|
Poured Concrete |
|
Half Bath Total
|
1 |
|
Heating Type
|
Heat Pump |
|
Stories Total
|
1 |
|
Size Interior
|
1948 Sqft |
|
Type
|
House |
|
Utility Water
|
Drilled Well |
Land
|
Acreage
|
Yes |
|
Sewer
|
Septic System |
|
Size Depth
|
673 Ft |
|
Size Frontage
|
300 Ft |
|
Size Total Text
|
2 - 4.99 Acres |
|
Zoning Description
|
Rur |
Rooms
| Level |
Type |
Length |
Width |
Dimensions |
|
Basement |
Bedroom |
|
|
9'3'' x 11'9'' |
|
Basement |
Bedroom |
|
|
10'5'' x 10'10'' |
|
Basement |
2pc Bathroom |
|
|
Measurements not available |
|
Basement |
Family Room |
|
|
11'0'' x 27'9'' |
|
Main Level |
4pc Bathroom |
|
|
Measurements not available |
|
Main Level |
Laundry Room |
|
|
7'6'' x 13'3'' |
|
Main Level |
Primary Bedroom |
|
|
13'2'' x 15'0'' |
|
Main Level |
Living Room |
|
|
11'7'' x 15'3'' |
|
Main Level |
Foyer |
|
|
8'9'' x 17'0'' |
|
Main Level |
Den |
|
|
11'5'' x 13'4'' |
|
Main Level |
Kitchen/dining Room |
|
|
11'1'' x 28'0'' |
https://www.realtor.ca/real-estate/27261785/360537-160-road-grey-highlands












































