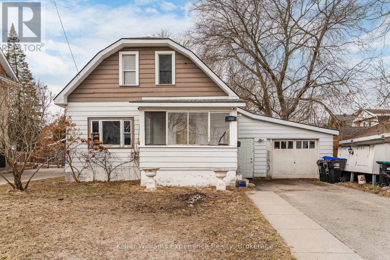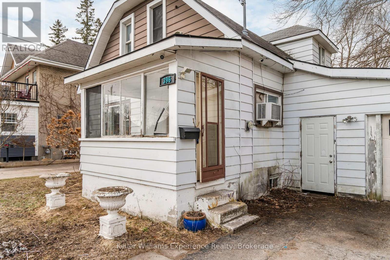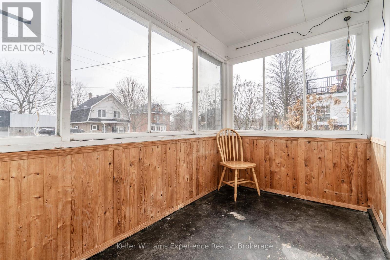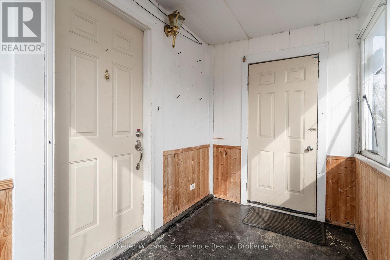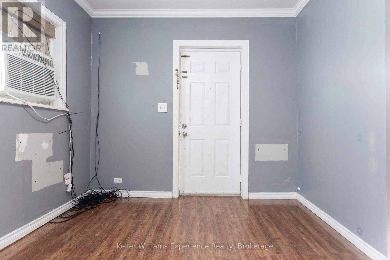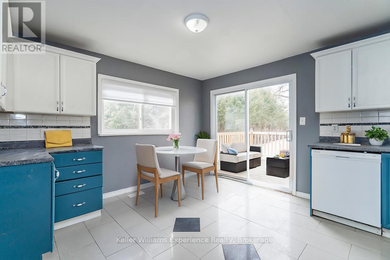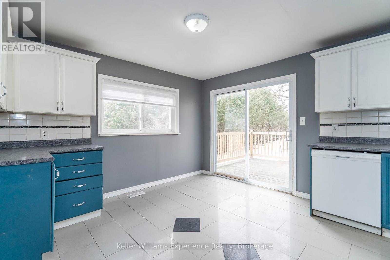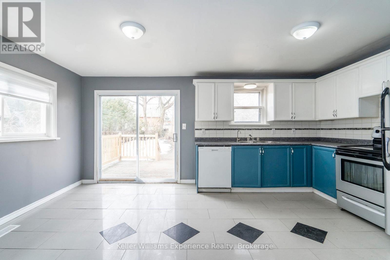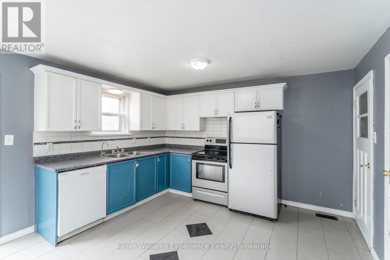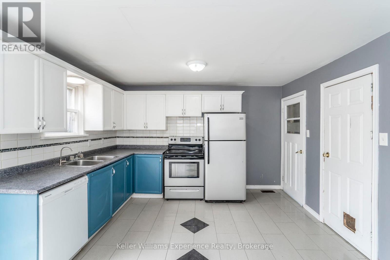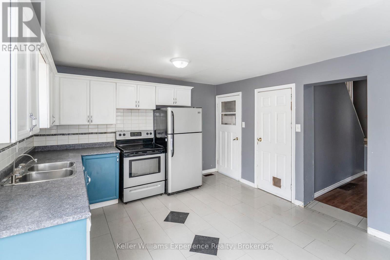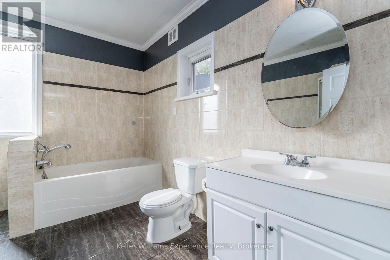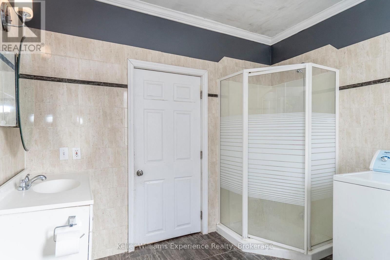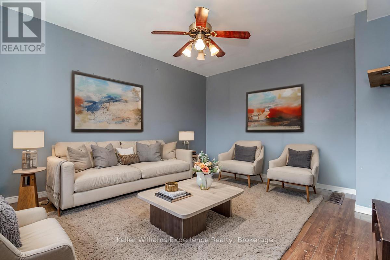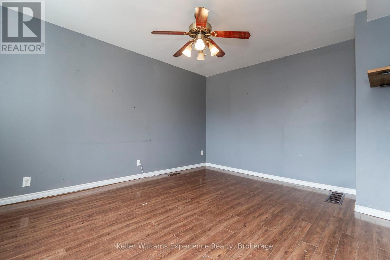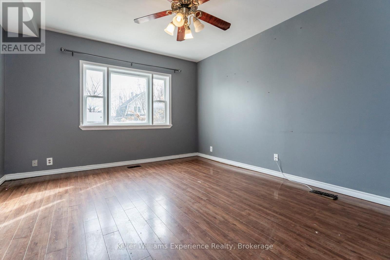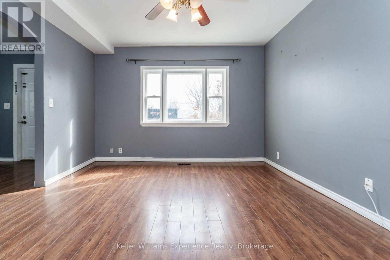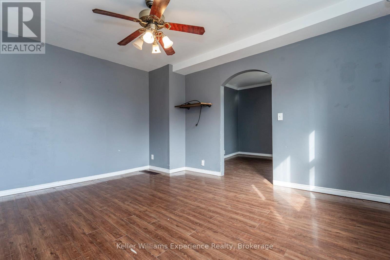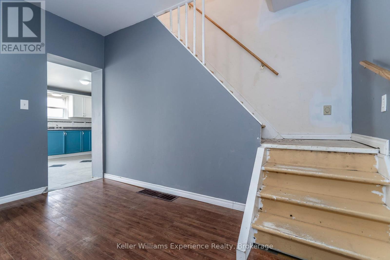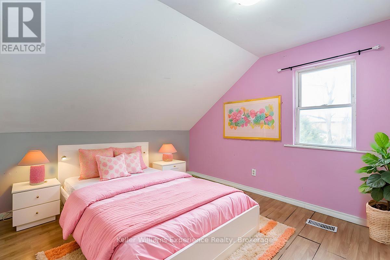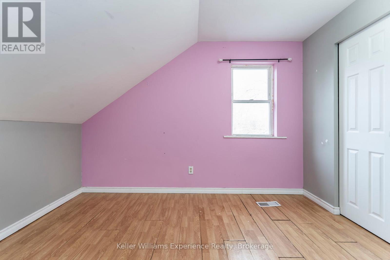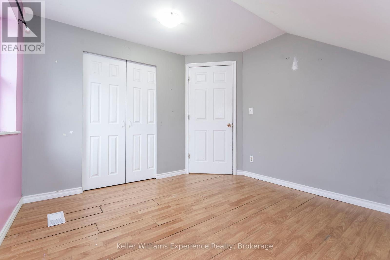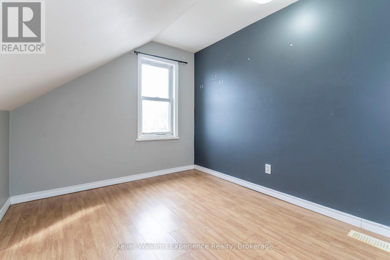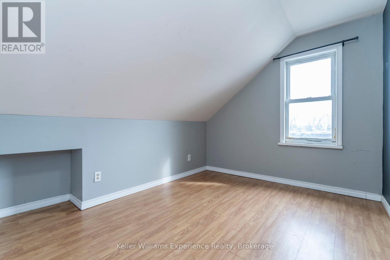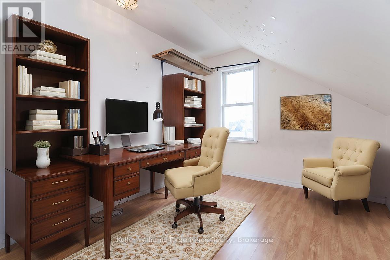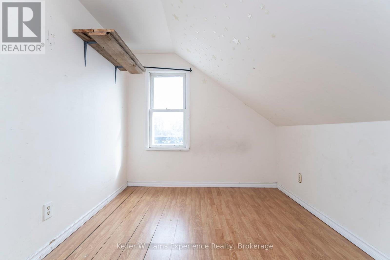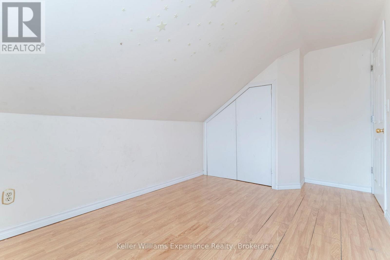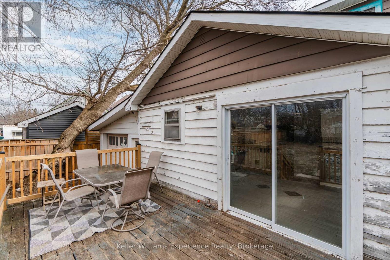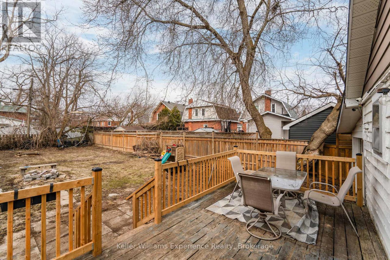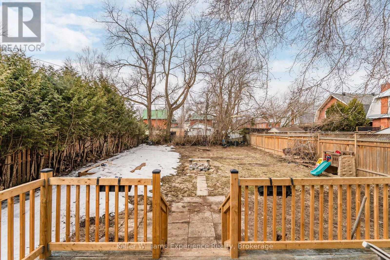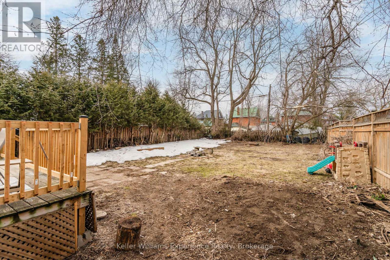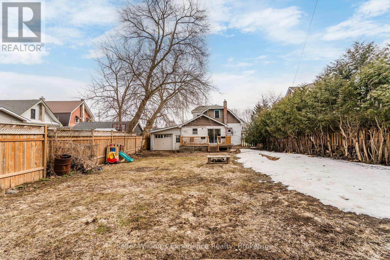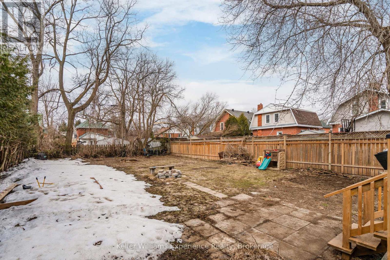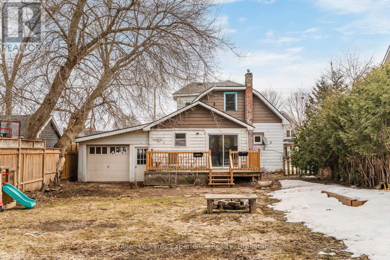3 Bedroom
1 Bathroom
1100 - 1500 sqft
Wall Unit
Forced Air
$399,900
Check out this spacious 1.5-story home featuring 3 bedrooms, 5-piece bathroom with marble flooring and laundry facilities. The main floor offers high ceilings, a kitchen with ample lighting and a walk out to a large back deck with new railing and a built-in gas line for BBQs. The leveled, fully fenced backyard provides space for kids or pets, and the spacious garage with a rare two-door drive-thru adds convenience. The partially finished basement offers plenty of storage and additional living potential. Located in a great area close to shopping, schools and parks. This home presents a solid opportunity for those looking to invest or customize their space for the family. (id:53877)
Open House
This property has open houses!
Starts at:
1:00 pm
Ends at:
3:00 pm
Property Details
|
MLS® Number
|
S12088314 |
|
Property Type
|
Single Family |
|
Community Name
|
Midland |
|
Amenities Near By
|
Schools, Public Transit |
|
Community Features
|
School Bus, Community Centre |
|
Equipment Type
|
Water Heater |
|
Parking Space Total
|
6 |
|
Rental Equipment Type
|
Water Heater |
|
Structure
|
Deck |
Building
|
Bathroom Total
|
1 |
|
Bedrooms Above Ground
|
3 |
|
Bedrooms Total
|
3 |
|
Appliances
|
All, Dishwasher, Dryer, Stove, Washer, Refrigerator |
|
Basement Development
|
Partially Finished |
|
Basement Type
|
Full (partially Finished) |
|
Construction Style Attachment
|
Detached |
|
Cooling Type
|
Wall Unit |
|
Exterior Finish
|
Wood, Vinyl Siding |
|
Fire Protection
|
Smoke Detectors |
|
Foundation Type
|
Block |
|
Heating Fuel
|
Natural Gas |
|
Heating Type
|
Forced Air |
|
Stories Total
|
2 |
|
Size Interior
|
1100 - 1500 Sqft |
|
Type
|
House |
|
Utility Water
|
Municipal Water |
Parking
Land
|
Acreage
|
No |
|
Fence Type
|
Fenced Yard |
|
Land Amenities
|
Schools, Public Transit |
|
Sewer
|
Sanitary Sewer |
|
Size Depth
|
147 Ft |
|
Size Frontage
|
50 Ft |
|
Size Irregular
|
50 X 147 Ft |
|
Size Total Text
|
50 X 147 Ft |
Rooms
| Level |
Type |
Length |
Width |
Dimensions |
|
Second Level |
Bedroom |
3.32 m |
3.14 m |
3.32 m x 3.14 m |
|
Second Level |
Bedroom 2 |
2.55 m |
4.3 m |
2.55 m x 4.3 m |
|
Second Level |
Bedroom 3 |
3 m |
3.34 m |
3 m x 3.34 m |
|
Basement |
Recreational, Games Room |
3.19 m |
5.63 m |
3.19 m x 5.63 m |
|
Main Level |
Living Room |
3.77 m |
4.48 m |
3.77 m x 4.48 m |
|
Main Level |
Kitchen |
2.57 m |
12.2 m |
2.57 m x 12.2 m |
|
Main Level |
Dining Room |
2.81 m |
4.04 m |
2.81 m x 4.04 m |
Utilities
https://www.realtor.ca/real-estate/28180486/396-russell-street-midland-midland

