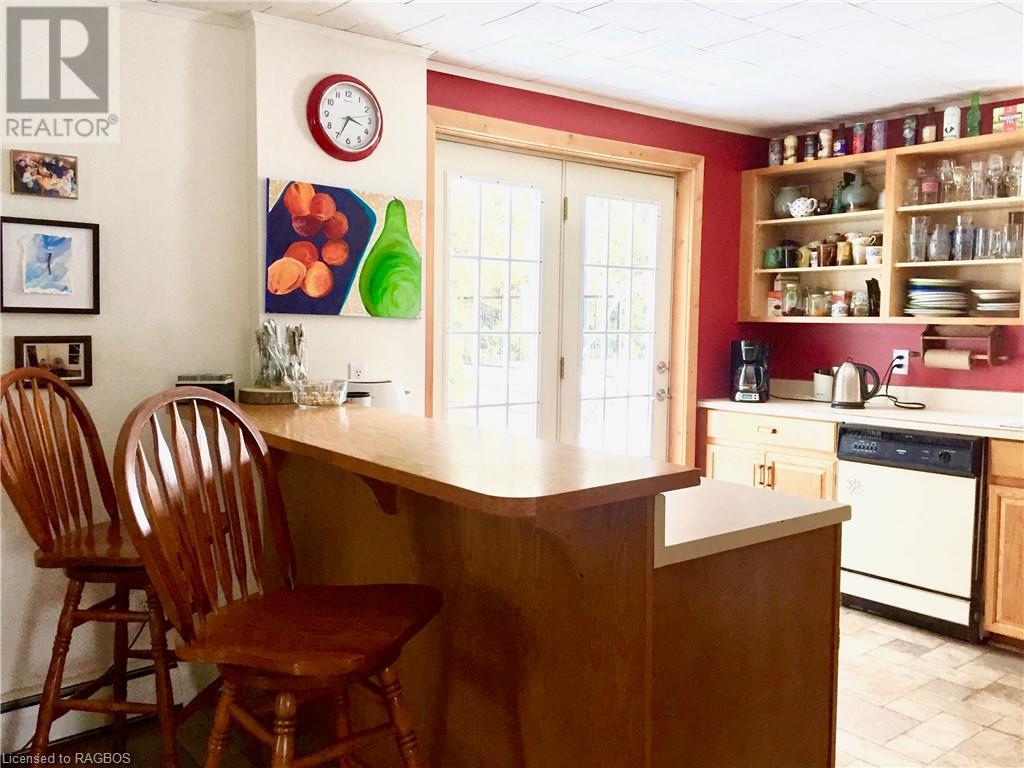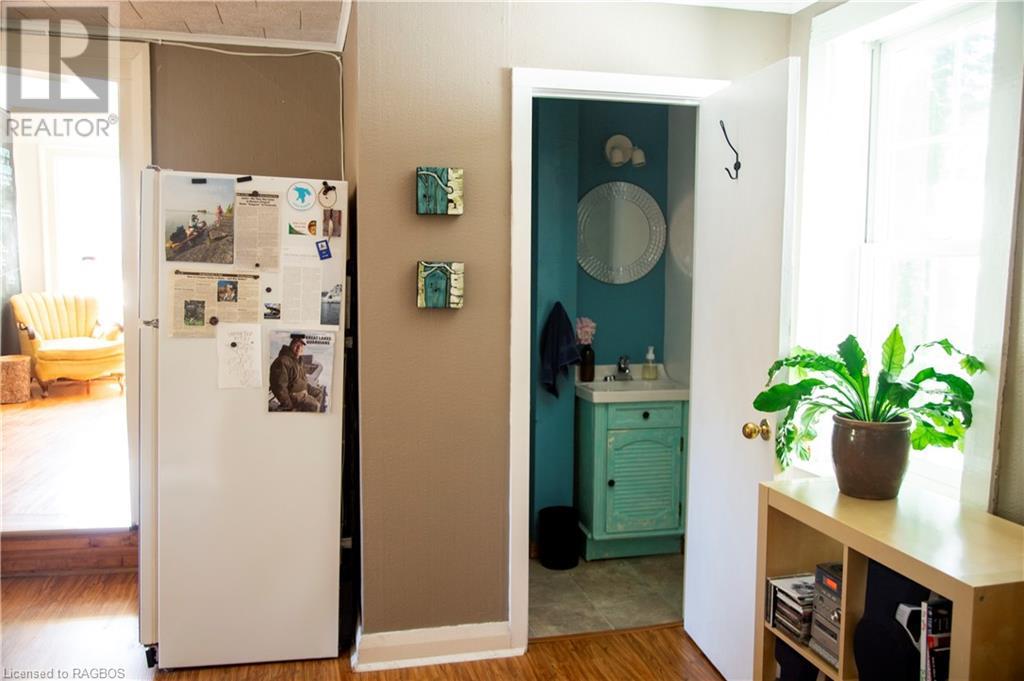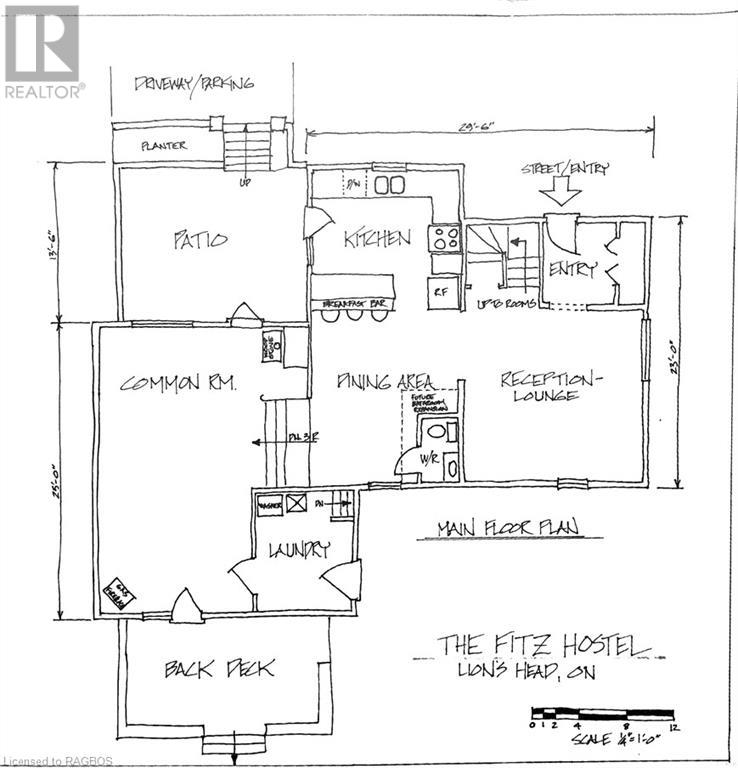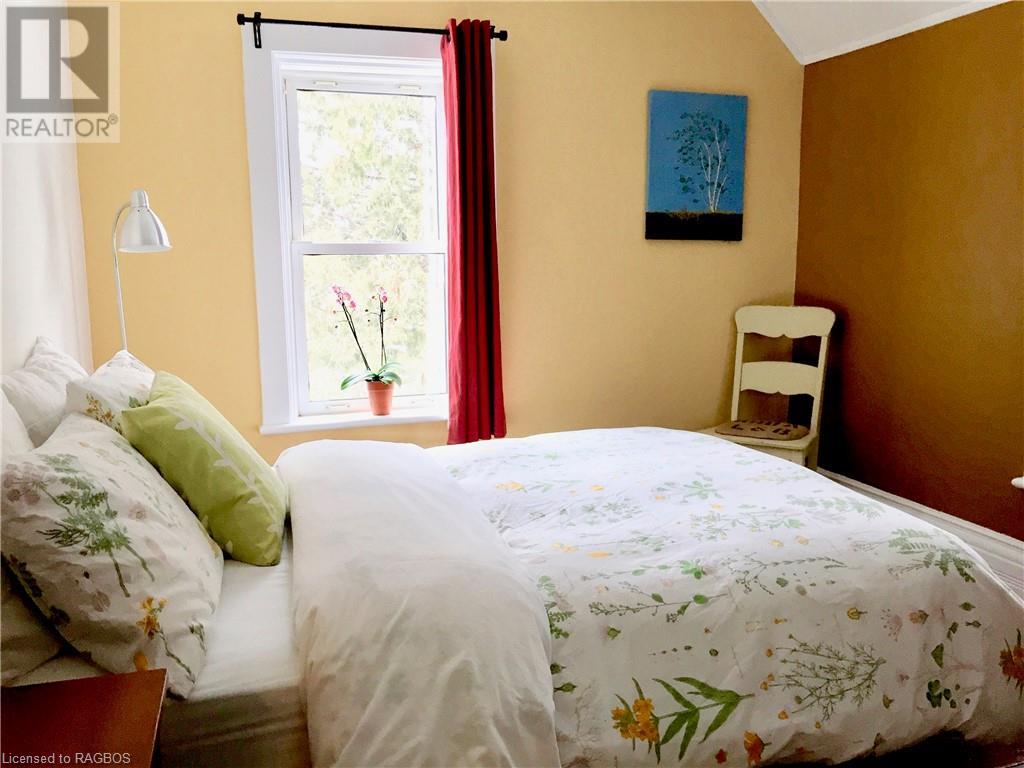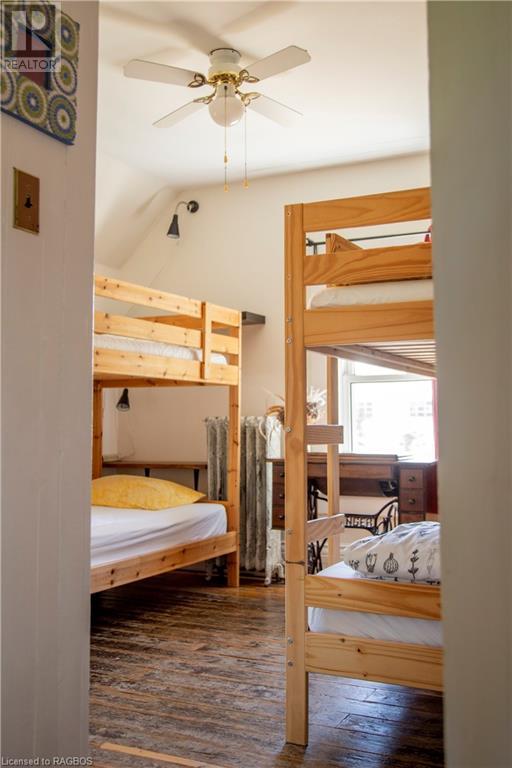4 Mill Street Lion's Head, Ontario N0H 1W0
4 Bedroom
2 Bathroom
1900 sqft
None
Landscaped
$550,000
Nestled in the heart of Lion's Head, this property is a haven of opportunity. Currently serving as a long-term residential rental, its versatile past includes operating as a hostel. Zoned C1-B, it's poised for future commercial development, ideally situated just steps from the sandy shores of Lion's Head Beach. Whether you're considering personal use or exploring commercial ventures, the expansive lot spanning over 15,000 square feet offers ample space for parking or hosting backyard BBQs. Tours now available by appointment. (id:53877)
Property Details
| MLS® Number | 40649924 |
| Property Type | Single Family |
| Amenities Near By | Schools, Shopping |
| Community Features | School Bus |
| Parking Space Total | 8 |
Building
| Bathroom Total | 2 |
| Bedrooms Above Ground | 4 |
| Bedrooms Total | 4 |
| Appliances | Dryer, Refrigerator, Stove, Water Meter, Washer |
| Basement Development | Unfinished |
| Basement Type | Partial (unfinished) |
| Constructed Date | 1895 |
| Construction Style Attachment | Detached |
| Cooling Type | None |
| Exterior Finish | Aluminum Siding |
| Foundation Type | Stone |
| Half Bath Total | 1 |
| Stories Total | 3 |
| Size Interior | 1900 Sqft |
| Type | House |
| Utility Water | Municipal Water |
Parking
| Visitor Parking |
Land
| Access Type | Water Access |
| Acreage | No |
| Land Amenities | Schools, Shopping |
| Landscape Features | Landscaped |
| Sewer | Septic System |
| Size Depth | 160 Ft |
| Size Frontage | 134 Ft |
| Size Total Text | Under 1/2 Acre |
| Zoning Description | C1-b |
Rooms
| Level | Type | Length | Width | Dimensions |
|---|---|---|---|---|
| Second Level | 5pc Bathroom | 11'8'' x 11'8'' | ||
| Second Level | Bedroom | 11'5'' x 10'10'' | ||
| Second Level | Bedroom | 11'8'' x 9'8'' | ||
| Second Level | Bedroom | 10'3'' x 11'0'' | ||
| Third Level | Bedroom | 27'4'' x 8'4'' | ||
| Main Level | 2pc Bathroom | 3'2'' x 5'9'' | ||
| Main Level | Laundry Room | 7'10'' x 11'6'' | ||
| Main Level | Dining Room | 12'9'' x 23'11'' | ||
| Main Level | Living Room | 14'0'' x 14'1'' | ||
| Main Level | Kitchen | 11'5'' x 11'1'' |
https://www.realtor.ca/real-estate/27446593/4-mill-street-lions-head
Interested?
Contact us for more information





