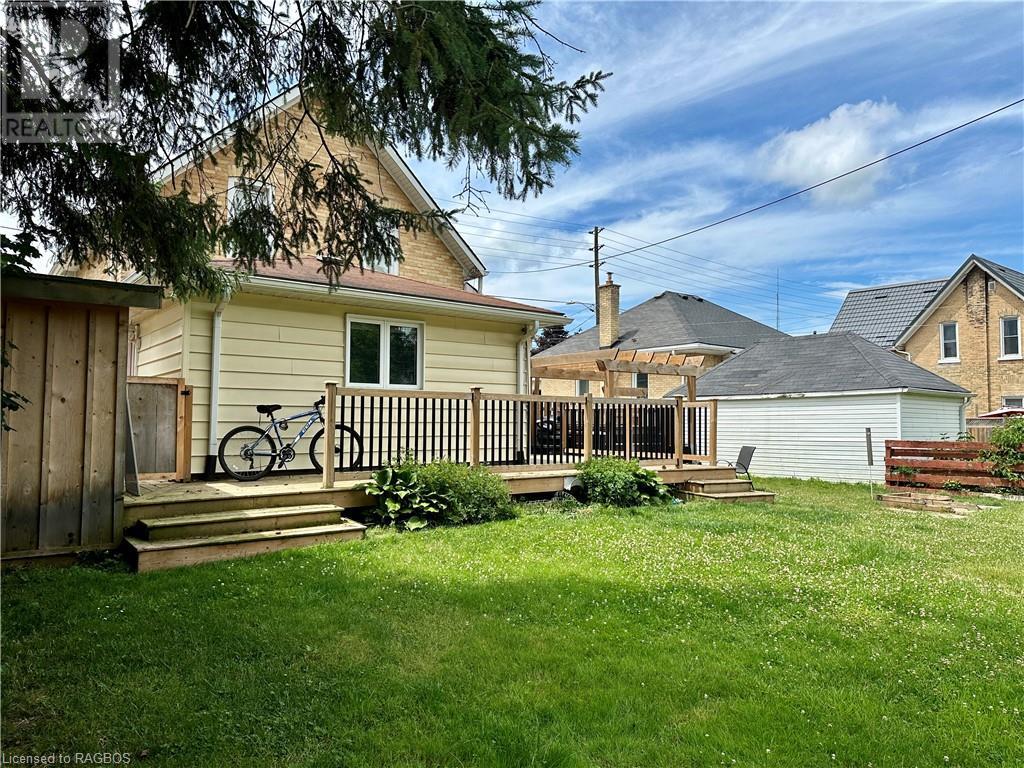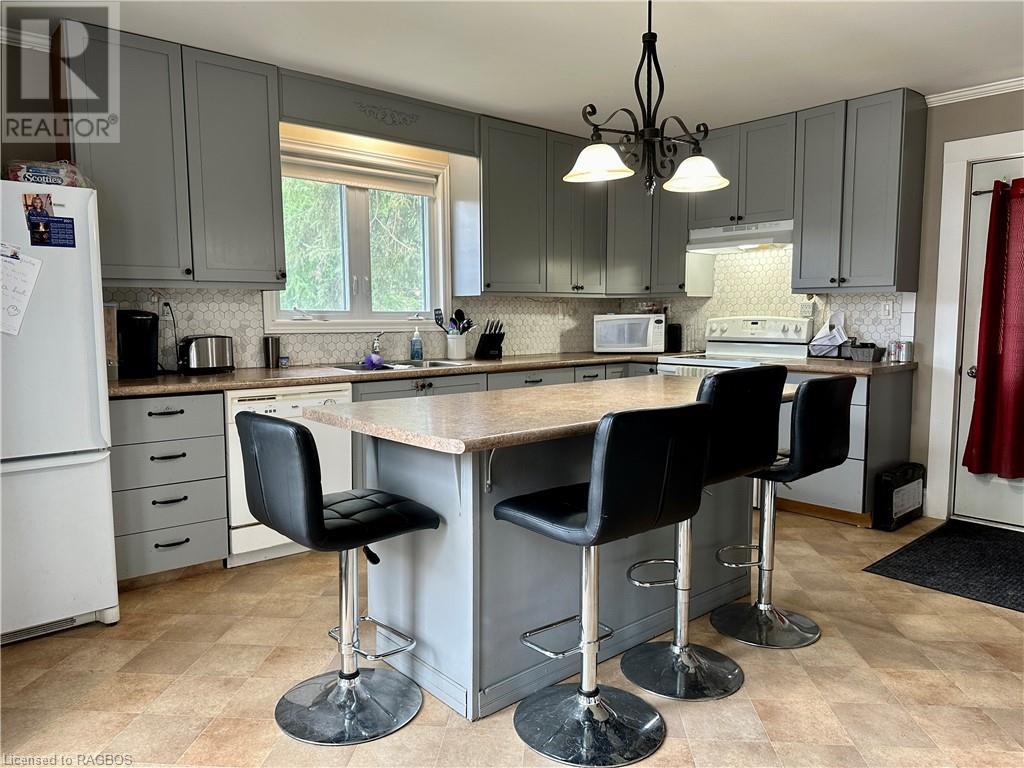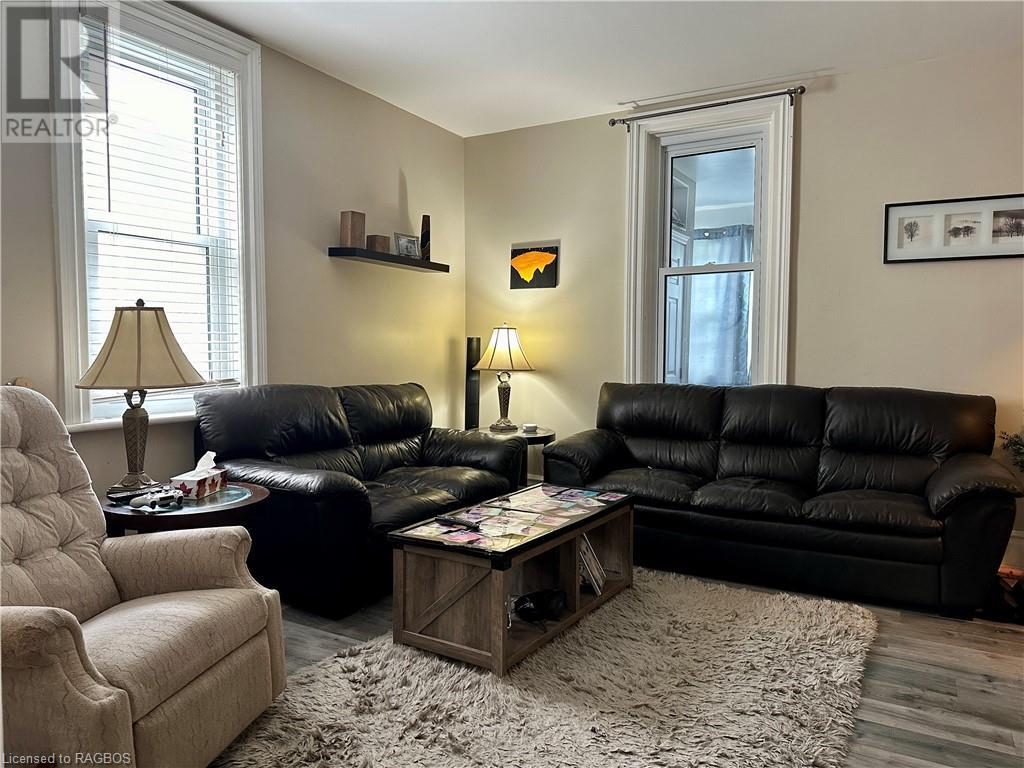3 Bedroom
2 Bathroom
1273 sqft
None
Forced Air
$409,900
Attention first time home buyers! Now is your time to get into the market and what better way to start than with this great family home located within the heart of Hanover! Sitting on a nice sized lot, this 3 bedroom, 2 bath home has everything you need to get you started. Main floor offers a large kitchen with island, great for entertaining, bright patio door to your deck, separate dining room currently being used as a bar space, cozy living room, separate sunroom and 3 pc bath. Main floor does have laundry hook ups as well. Upstairs you will find 3 bedrooms and a 4 pc bath. Basement is unfinished, but has a workshop space, utility, laundry and storage! Appliance package included. Call your Realtor® and book your showing with them today. (id:53877)
Property Details
|
MLS® Number
|
40620568 |
|
Property Type
|
Single Family |
|
Amenities Near By
|
Hospital, Place Of Worship, Schools, Shopping |
|
Community Features
|
High Traffic Area |
|
Equipment Type
|
None |
|
Parking Space Total
|
2 |
|
Rental Equipment Type
|
None |
|
Structure
|
Shed |
Building
|
Bathroom Total
|
2 |
|
Bedrooms Above Ground
|
3 |
|
Bedrooms Total
|
3 |
|
Appliances
|
Dishwasher, Dryer, Refrigerator, Stove, Water Softener, Washer, Hood Fan, Window Coverings |
|
Basement Development
|
Unfinished |
|
Basement Type
|
Full (unfinished) |
|
Constructed Date
|
1900 |
|
Construction Style Attachment
|
Detached |
|
Cooling Type
|
None |
|
Exterior Finish
|
Brick, Vinyl Siding |
|
Foundation Type
|
Stone |
|
Heating Fuel
|
Natural Gas |
|
Heating Type
|
Forced Air |
|
Stories Total
|
2 |
|
Size Interior
|
1273 Sqft |
|
Type
|
House |
|
Utility Water
|
Municipal Water |
Land
|
Access Type
|
Highway Access |
|
Acreage
|
No |
|
Land Amenities
|
Hospital, Place Of Worship, Schools, Shopping |
|
Sewer
|
Municipal Sewage System |
|
Size Depth
|
132 Ft |
|
Size Frontage
|
55 Ft |
|
Size Total Text
|
Under 1/2 Acre |
|
Zoning Description
|
R1a |
Rooms
| Level |
Type |
Length |
Width |
Dimensions |
|
Second Level |
4pc Bathroom |
|
|
8'0'' x 7'0'' |
|
Second Level |
Bedroom |
|
|
11'0'' x 11'0'' |
|
Second Level |
Bedroom |
|
|
11'0'' x 9'0'' |
|
Second Level |
Primary Bedroom |
|
|
9'0'' x 13'0'' |
|
Basement |
Utility Room |
|
|
22'0'' x 11'0'' |
|
Basement |
Workshop |
|
|
11'0'' x 18'0'' |
|
Main Level |
3pc Bathroom |
|
|
8'0'' x 7'0'' |
|
Main Level |
Other |
|
|
11'0'' x 8'0'' |
|
Main Level |
Foyer |
|
|
13'0'' x 7'0'' |
|
Main Level |
Sunroom |
|
|
17'0'' x 8'0'' |
|
Main Level |
Living Room |
|
|
13'0'' x 13'0'' |
|
Main Level |
Dining Room |
|
|
12'0'' x 11'0'' |
|
Main Level |
Kitchen |
|
|
16'0'' x 13'0'' |
https://www.realtor.ca/real-estate/27170687/403-7th-avenue-hanover































