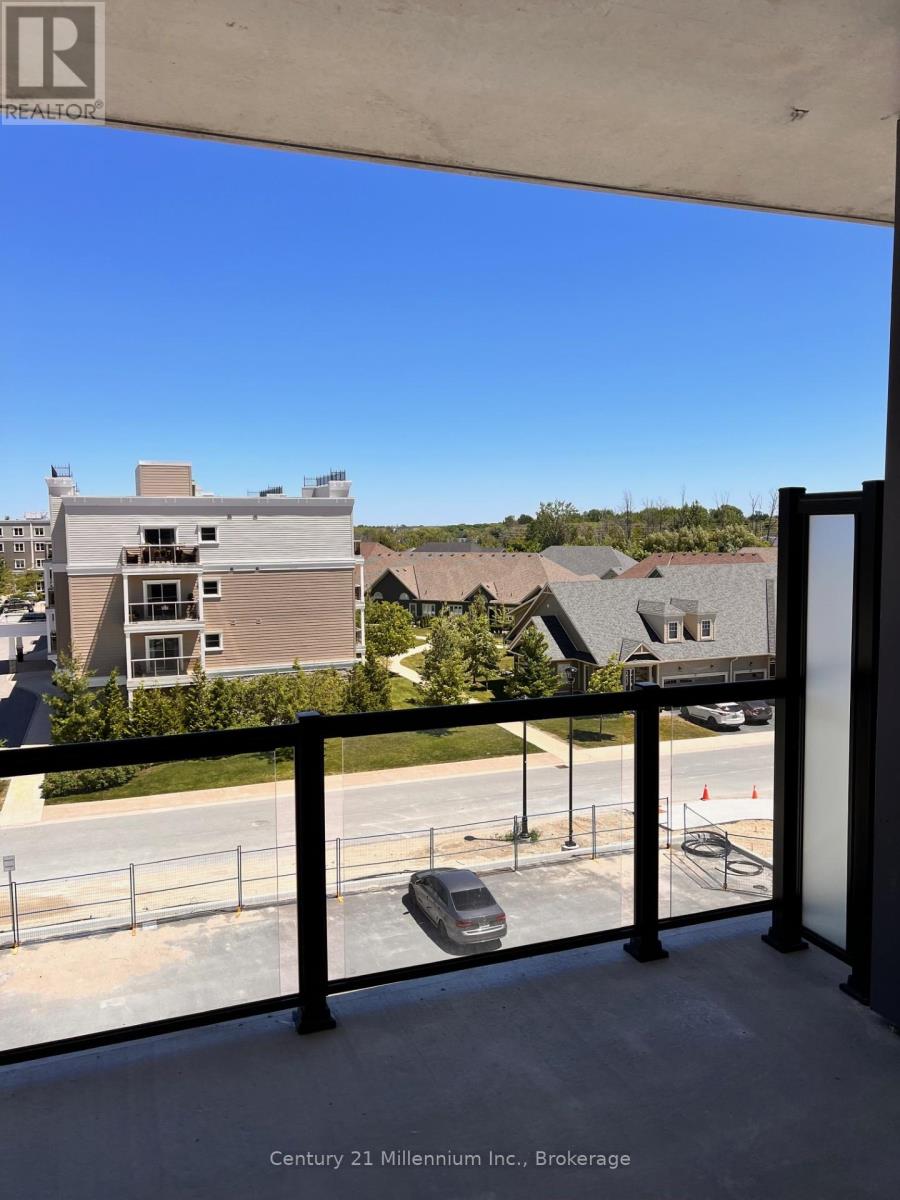1 Bedroom
1 Bathroom
700 - 799 sqft
Central Air Conditioning
Heat Pump
$2,100 Monthly
Welcome to Royal Windsor in the heart of Balmoral Village Collingwood's newest adult lifestyle community. This bright and stylish 1 bedroom, 1 bathroom condo offers modern finishes and an unbeatable location, perfect for anyone seeking comfort and convenience. Inside you have luxury vinyl plank flooring throughout, a sleek kitchen with quartz countertops, tile backsplash, and included appliances. Enjoy open-concept living with access to your personal balcony as well as your own underground parking space and storage locker close by. As a resident, you'll have access to a party room, social lounge, and rooftop terrace complete with BBQs perfect for casual get-togethers and summer evenings. You'll also enjoy full use of Balmoral Village's impressive amenities, including a gym, golf simulator, therapeutic pools, and more. Located just minutes from Georgian Bay, the Cranberry Golf Course, scenic trails, and downtown shops and cafes everything you need is close by. This condo has a lot to offer for $2,100/month! (id:53877)
Property Details
|
MLS® Number
|
S12088165 |
|
Property Type
|
Single Family |
|
Community Name
|
Collingwood |
|
Amenities Near By
|
Public Transit, Schools, Ski Area |
|
Community Features
|
Pet Restrictions, School Bus |
|
Features
|
Flat Site, Elevator, Dry, Carpet Free, In Suite Laundry |
|
Parking Space Total
|
1 |
|
Structure
|
Clubhouse |
|
View Type
|
View |
Building
|
Bathroom Total
|
1 |
|
Bedrooms Above Ground
|
1 |
|
Bedrooms Total
|
1 |
|
Age
|
0 To 5 Years |
|
Amenities
|
Party Room, Visitor Parking, Storage - Locker |
|
Construction Style Other
|
Seasonal |
|
Cooling Type
|
Central Air Conditioning |
|
Exterior Finish
|
Brick, Concrete |
|
Heating Fuel
|
Electric |
|
Heating Type
|
Heat Pump |
|
Size Interior
|
700 - 799 Sqft |
|
Type
|
Apartment |
Parking
Land
|
Acreage
|
No |
|
Land Amenities
|
Public Transit, Schools, Ski Area |
Rooms
| Level |
Type |
Length |
Width |
Dimensions |
|
Main Level |
Kitchen |
2.718 m |
2.67 m |
2.718 m x 2.67 m |
|
Main Level |
Living Room |
5.56 m |
3.3 m |
5.56 m x 3.3 m |
|
Main Level |
Bedroom |
4.16 m |
3.05 m |
4.16 m x 3.05 m |
https://www.realtor.ca/real-estate/28180258/405-4-kimberly-lane-collingwood-collingwood












