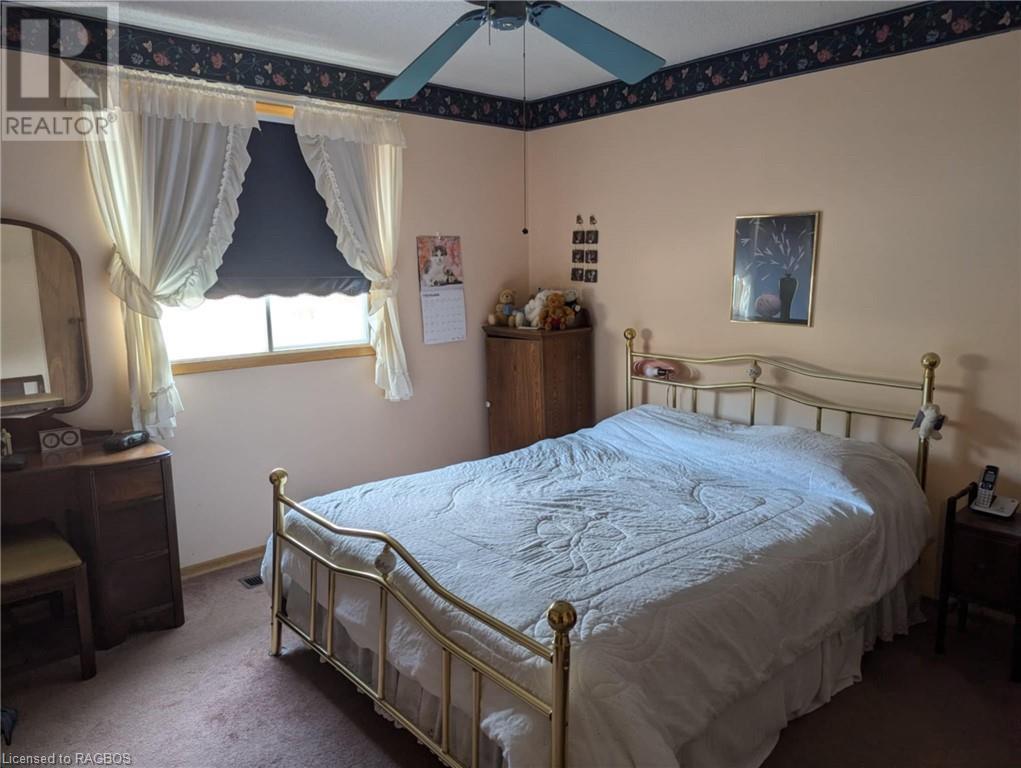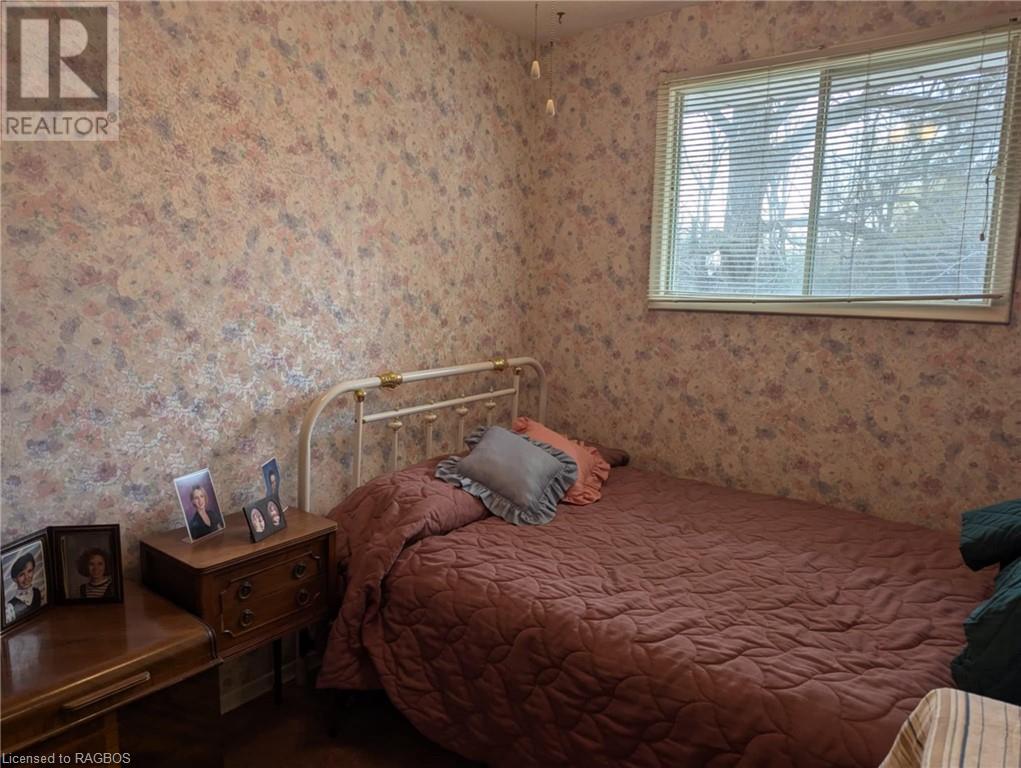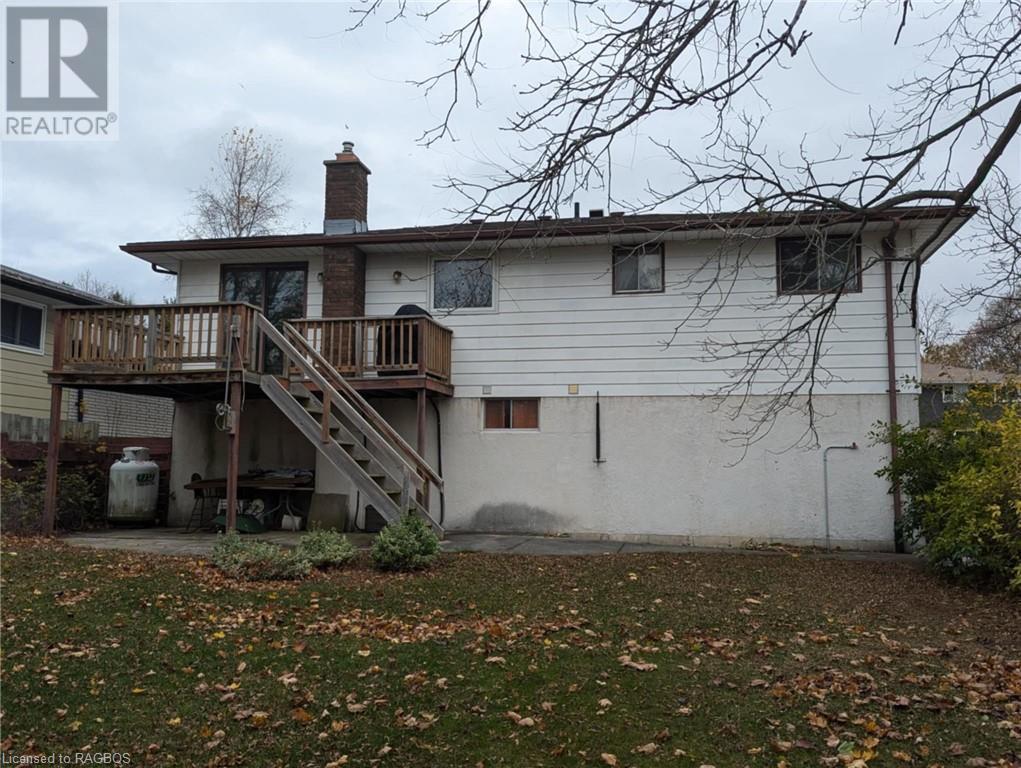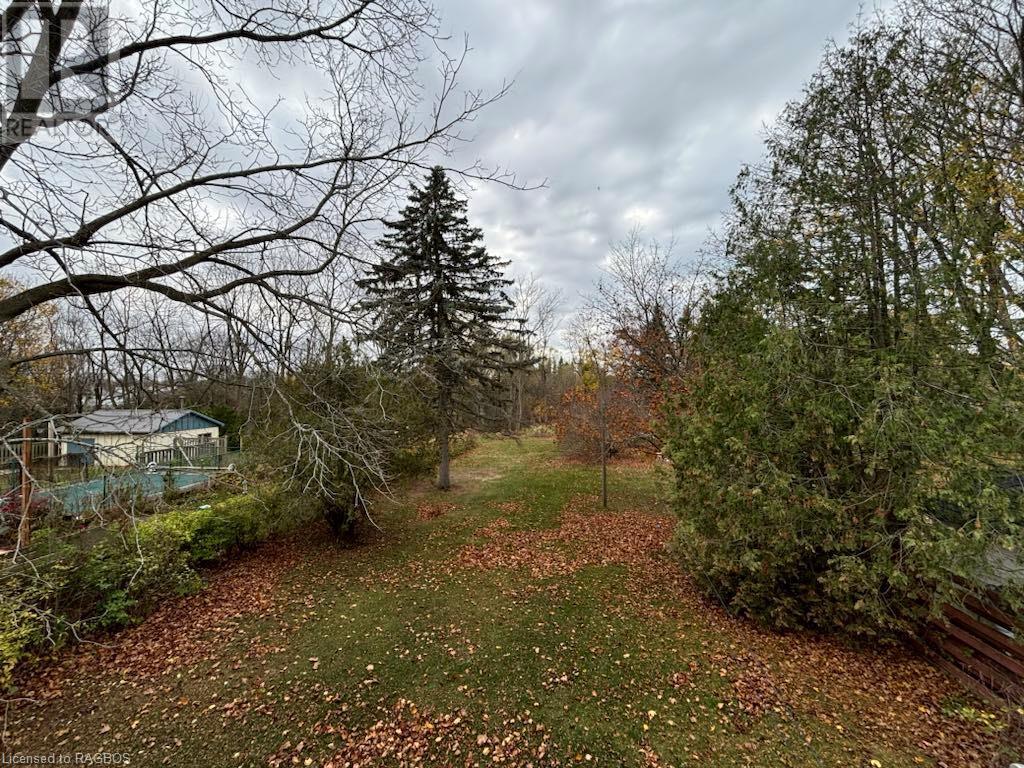4 Bedroom
2 Bathroom
1622 sqft
Raised Bungalow
Fireplace
Central Air Conditioning
Forced Air
$469,900
4 bedroom, 2 bathroom home located on a large ravine lot within walking distance to downtown Kincardine! This family home has been lovingly owned by the same owners for over 20 years and is ready to welcome its next family. The property is truly unique featuring Tudor architecture, 50' x 227' ravine lot and plenty of space and bedrooms for a growing family. The main floor features 3 bedrooms, 4-piece bathroom, kitchen, living room, and dining room with walkout to the raised deck overlooking the private and mature backyard. The basement includes a 4th bedroom, 4-piece bathroom, laundry room, family room with propane fireplace and a basement access to the attached garage! This home comes with the modern conveniences of a forced air furnace and central air. With some minor updates this home can become your dream family home! Contact your REALTOR® today for a private showing! (id:53877)
Property Details
|
MLS® Number
|
40674590 |
|
Property Type
|
Single Family |
|
Amenities Near By
|
Golf Nearby, Hospital, Marina, Park, Place Of Worship, Playground, Schools, Shopping, Ski Area |
|
Community Features
|
Community Centre |
|
Equipment Type
|
Propane Tank |
|
Features
|
Southern Exposure, Ravine |
|
Parking Space Total
|
3 |
|
Rental Equipment Type
|
Propane Tank |
Building
|
Bathroom Total
|
2 |
|
Bedrooms Above Ground
|
3 |
|
Bedrooms Below Ground
|
1 |
|
Bedrooms Total
|
4 |
|
Appliances
|
Dishwasher, Dryer, Refrigerator, Stove, Water Meter, Washer, Hood Fan, Window Coverings |
|
Architectural Style
|
Raised Bungalow |
|
Basement Development
|
Finished |
|
Basement Type
|
Full (finished) |
|
Constructed Date
|
1978 |
|
Construction Material
|
Concrete Block, Concrete Walls |
|
Construction Style Attachment
|
Detached |
|
Cooling Type
|
Central Air Conditioning |
|
Exterior Finish
|
Aluminum Siding, Brick Veneer, Concrete, Stucco |
|
Fire Protection
|
Smoke Detectors |
|
Fireplace Fuel
|
Propane |
|
Fireplace Present
|
Yes |
|
Fireplace Total
|
1 |
|
Fireplace Type
|
Other - See Remarks |
|
Fixture
|
Ceiling Fans |
|
Heating Type
|
Forced Air |
|
Stories Total
|
1 |
|
Size Interior
|
1622 Sqft |
|
Type
|
House |
|
Utility Water
|
Municipal Water |
Parking
Land
|
Access Type
|
Road Access |
|
Acreage
|
No |
|
Fence Type
|
Partially Fenced |
|
Land Amenities
|
Golf Nearby, Hospital, Marina, Park, Place Of Worship, Playground, Schools, Shopping, Ski Area |
|
Sewer
|
Municipal Sewage System |
|
Size Depth
|
227 Ft |
|
Size Frontage
|
50 Ft |
|
Size Total Text
|
Under 1/2 Acre |
|
Zoning Description
|
R1 |
Rooms
| Level |
Type |
Length |
Width |
Dimensions |
|
Lower Level |
4pc Bathroom |
|
|
Measurements not available |
|
Lower Level |
Laundry Room |
|
|
6'11'' x 10'3'' |
|
Lower Level |
Bedroom |
|
|
8'10'' x 9'2'' |
|
Lower Level |
Family Room |
|
|
11'0'' x 22'10'' |
|
Main Level |
4pc Bathroom |
|
|
Measurements not available |
|
Main Level |
Bedroom |
|
|
8'3'' x 10'10'' |
|
Main Level |
Bedroom |
|
|
11'11'' x 8'0'' |
|
Main Level |
Primary Bedroom |
|
|
11'11'' x 12'1'' |
|
Main Level |
Living Room |
|
|
15'8'' x 12'0'' |
|
Main Level |
Dining Room |
|
|
9'7'' x 9'10'' |
|
Main Level |
Kitchen |
|
|
13'0'' x 9'7'' |
Utilities
|
Cable
|
Available |
|
Electricity
|
Available |
|
Natural Gas
|
Available |
|
Telephone
|
Available |
https://www.realtor.ca/real-estate/27630156/412-nelson-street-kincardine
















