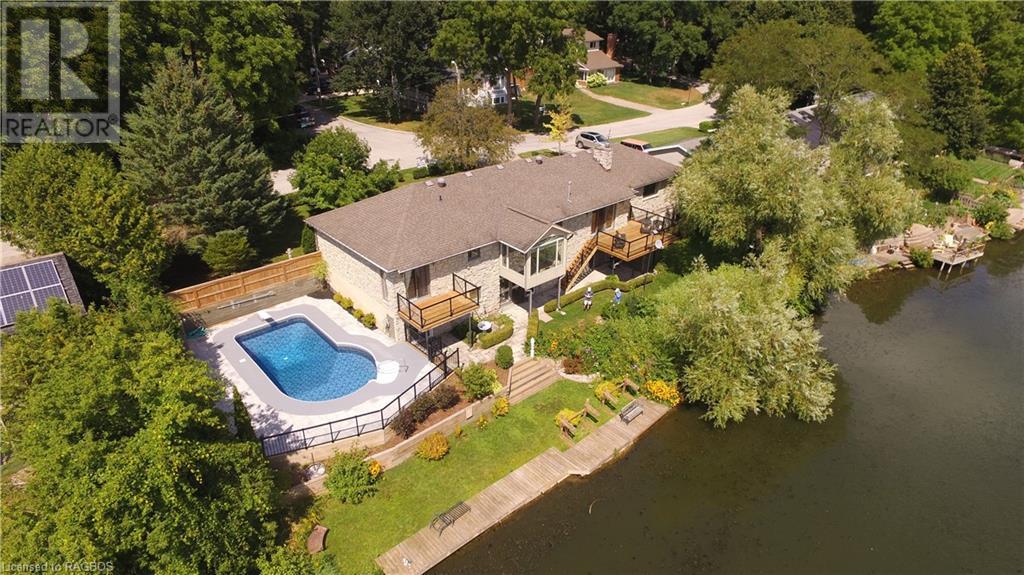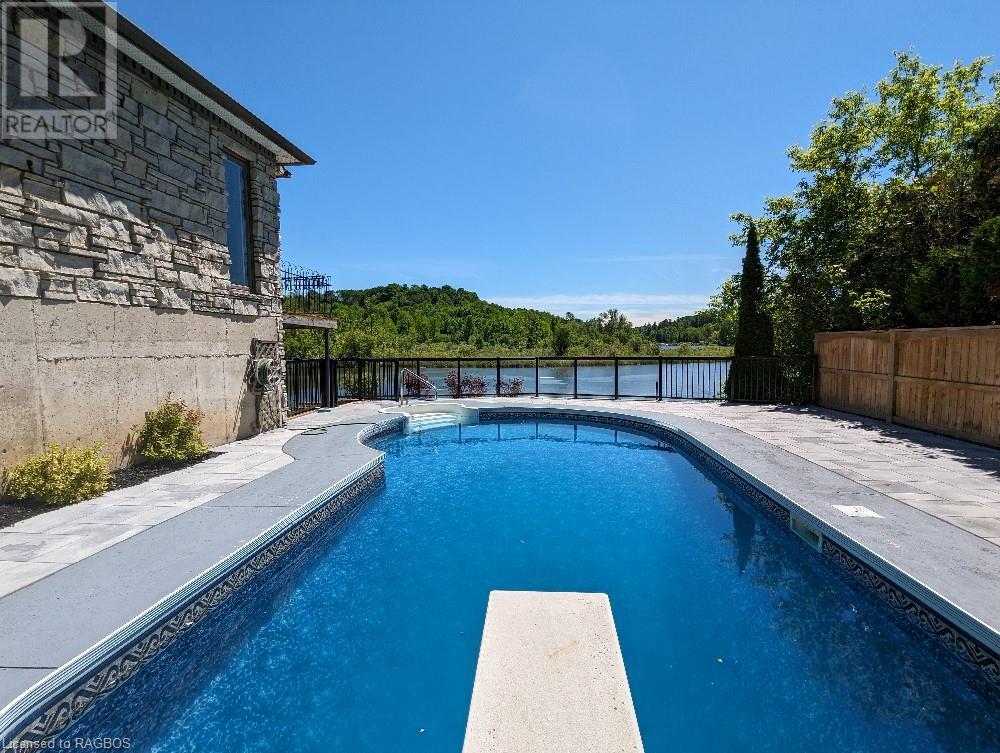4 Bedroom
3 Bathroom
3216 sqft
Bungalow
Central Air Conditioning
Forced Air
Waterfront On River
Landscaped
$1,399,000
Welcome to this exceptional, all stone, riverfront home that combines comfort and elegance with unparalleled views of the Sydenham River and Harrison Park. Located on perhaps the best lot in Owen Sound and on a quiet and highly sought-after street, this handsome, custom built ranch bungalow is still the original owner's. Constructed with local Ledgerock stone and sitting on a double wide lot, the curb appeal is impressive but not overstated. The view of the home from the river, however, is simply stunning. Rising two storeys at the rear, the views from the two balconies or the elevated sunroom are unbeatable. From the river, you are greeted by a 40 foot long dock perfect for launching your kayak or canoe, feeding the swans or just lounging by the water. The inground pool with new pool liner and recently laid large stone pool deck is perfect for family fun or entertaining friends. As you enter the foyer, you are greeted by a set of three stunning 120 year old leaded glass side windows with handpainted oval landscapes. The sightline from the front door takes you through the home, past the curved staircase to the lower level and through the southern exposure sunroom to the beautiful river and park vistas. This lovely home boasts 4 bedrooms (2 up, 2 down), 3 full bathrooms, a large living room with bay window and French doors to the formal dining room. The family room has a cozy gas fireplace, a custom built-in bookshelf and patio doors to a large balcony. The primary bedroom has its own private balcony, double closets and 4 piece ensuite. The lower level has a large recreation room, office, workshop, 2 bedrooms, bathroom, laundry room, lots of storage and 3 sets of patio doors to the backyard. This is your once in a lifetime opportunity to own this spectacular waterfront home. (id:53877)
Property Details
|
MLS® Number
|
40659765 |
|
Property Type
|
Single Family |
|
Amenities Near By
|
Park |
|
Community Features
|
Quiet Area |
|
Features
|
Conservation/green Belt |
|
Parking Space Total
|
8 |
|
View Type
|
Direct Water View |
|
Water Front Name
|
Sydenham River |
|
Water Front Type
|
Waterfront On River |
Building
|
Bathroom Total
|
3 |
|
Bedrooms Above Ground
|
2 |
|
Bedrooms Below Ground
|
2 |
|
Bedrooms Total
|
4 |
|
Appliances
|
Dishwasher, Dryer, Microwave, Refrigerator, Satellite Dish, Stove, Washer |
|
Architectural Style
|
Bungalow |
|
Basement Development
|
Partially Finished |
|
Basement Type
|
Full (partially Finished) |
|
Constructed Date
|
1986 |
|
Construction Style Attachment
|
Detached |
|
Cooling Type
|
Central Air Conditioning |
|
Exterior Finish
|
Stone |
|
Heating Fuel
|
Natural Gas |
|
Heating Type
|
Forced Air |
|
Stories Total
|
1 |
|
Size Interior
|
3216 Sqft |
|
Type
|
House |
|
Utility Water
|
Municipal Water |
Parking
Land
|
Access Type
|
Road Access |
|
Acreage
|
No |
|
Land Amenities
|
Park |
|
Landscape Features
|
Landscaped |
|
Sewer
|
Municipal Sewage System |
|
Size Depth
|
78 Ft |
|
Size Frontage
|
129 Ft |
|
Size Total Text
|
Under 1/2 Acre |
|
Surface Water
|
River/stream |
|
Zoning Description
|
R17 Zh2 |
Rooms
| Level |
Type |
Length |
Width |
Dimensions |
|
Lower Level |
Office |
|
|
10'0'' x 10'0'' |
|
Lower Level |
Workshop |
|
|
22'0'' x 9'0'' |
|
Lower Level |
Workshop |
|
|
22'0'' x 13'8'' |
|
Lower Level |
Storage |
|
|
16'0'' x 13'0'' |
|
Lower Level |
Utility Room |
|
|
9'11'' x 9'5'' |
|
Lower Level |
Laundry Room |
|
|
8'5'' x 7'6'' |
|
Lower Level |
Recreation Room |
|
|
26'6'' x 18'6'' |
|
Lower Level |
4pc Bathroom |
|
|
9'8'' x 5'0'' |
|
Lower Level |
Bedroom |
|
|
13'3'' x 10'6'' |
|
Lower Level |
Bedroom |
|
|
13'3'' x 10'8'' |
|
Main Level |
4pc Bathroom |
|
|
9'7'' x 6' |
|
Main Level |
Bedroom |
|
|
14'2'' x 10'9'' |
|
Main Level |
Full Bathroom |
|
|
9'11'' x 8'0'' |
|
Main Level |
Primary Bedroom |
|
|
15'10'' x 14'0'' |
|
Main Level |
Sunroom |
|
|
13'6'' x 9'0'' |
|
Main Level |
Kitchen |
|
|
11'2'' x 10'6'' |
|
Main Level |
Family Room |
|
|
17'0'' x 14'6'' |
|
Main Level |
Dining Room |
|
|
13'10'' x 12'0'' |
|
Main Level |
Living Room |
|
|
16'10'' x 12'0'' |
|
Main Level |
Foyer |
|
|
9'8'' x 6'2'' |
https://www.realtor.ca/real-estate/27515817/415-4th-street-e-owen-sound








































