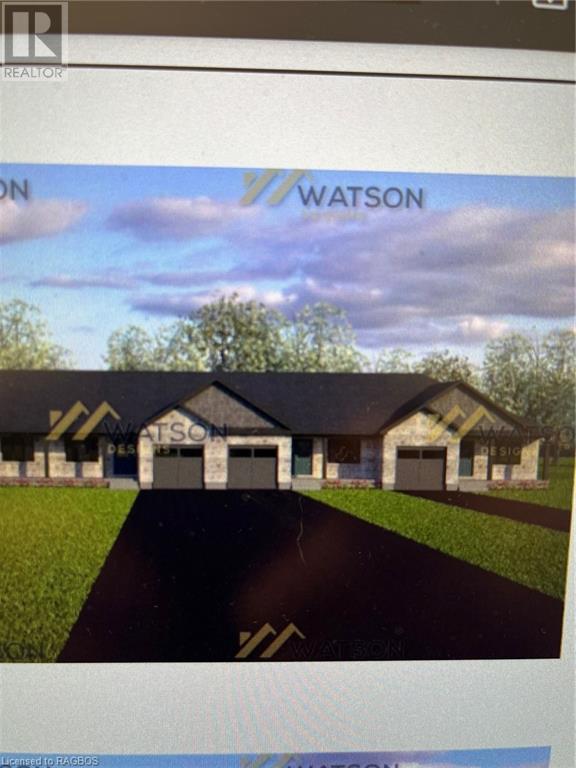437 Park Street W Durham, Ontario N0G 1R0
3 Bedroom
2 Bathroom
1883 sqft
Bungalow
Central Air Conditioning
Forced Air
$499,900
This unit offers Main level living with 2 bedrooms, living area, main bath, and laundry all on the main level. An open concept kitchen/living/dining space features quartz countertops in your kitchen, Foyer with a patio door walkout to your back porch, and hardwood staircase to the lower level. Large Family room, a good sized third bedroom (with walk in closet),another full bath and loads of storage space compliments this lower level. Paved Laneway & sodded yard when weather permits as well as a front porch & rear cement patio. Come see this Townhouse today or do a driveby to have a look. (id:53877)
Property Details
| MLS® Number | 40660093 |
| Property Type | Single Family |
| Amenities Near By | Golf Nearby, Hospital, Park, Place Of Worship, Schools, Shopping |
| Community Features | Community Centre, School Bus |
| Equipment Type | None |
| Features | Conservation/green Belt, Paved Driveway |
| Parking Space Total | 3 |
| Rental Equipment Type | None |
Building
| Bathroom Total | 2 |
| Bedrooms Above Ground | 2 |
| Bedrooms Below Ground | 1 |
| Bedrooms Total | 3 |
| Appliances | Dishwasher, Dryer, Microwave, Refrigerator, Stove, Water Meter, Garage Door Opener |
| Architectural Style | Bungalow |
| Basement Development | Partially Finished |
| Basement Type | Full (partially Finished) |
| Constructed Date | 2024 |
| Construction Style Attachment | Attached |
| Cooling Type | Central Air Conditioning |
| Exterior Finish | Brick |
| Foundation Type | Poured Concrete |
| Heating Fuel | Natural Gas |
| Heating Type | Forced Air |
| Stories Total | 1 |
| Size Interior | 1883 Sqft |
| Type | Row / Townhouse |
| Utility Water | Municipal Water |
Parking
| Attached Garage |
Land
| Access Type | Highway Access, Highway Nearby |
| Acreage | No |
| Land Amenities | Golf Nearby, Hospital, Park, Place Of Worship, Schools, Shopping |
| Sewer | Municipal Sewage System |
| Size Frontage | 33 Ft |
| Size Total Text | Under 1/2 Acre |
| Zoning Description | R1b |
Rooms
| Level | Type | Length | Width | Dimensions |
|---|---|---|---|---|
| Lower Level | Storage | 15'4'' x 12'5'' | ||
| Lower Level | Utility Room | 15'4'' x 7'9'' | ||
| Lower Level | 4pc Bathroom | 9'11'' x 5'6'' | ||
| Lower Level | Bedroom | 14'2'' x 15'0'' | ||
| Lower Level | Family Room | 22'1'' x 14'0'' | ||
| Main Level | Foyer | 10'7'' x 5'10'' | ||
| Main Level | 4pc Bathroom | 13'2'' x 9'6'' | ||
| Main Level | Bedroom | 10'10'' x 11'2'' | ||
| Main Level | Primary Bedroom | 15'0'' x 14'6'' | ||
| Main Level | Kitchen | 16'11'' x 9'10'' | ||
| Main Level | Living Room | 16'11'' x 17'10'' |
https://www.realtor.ca/real-estate/27538596/437-park-street-w-durham
Interested?
Contact us for more information



