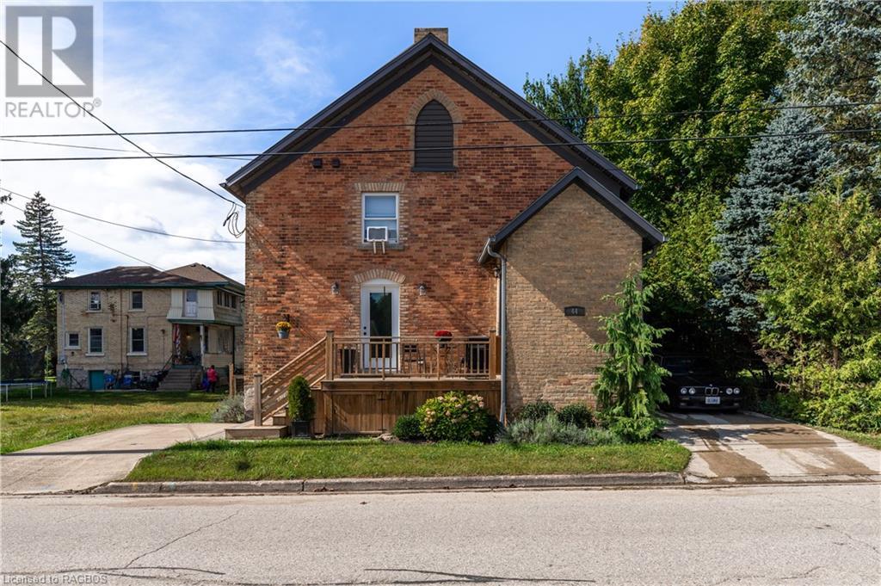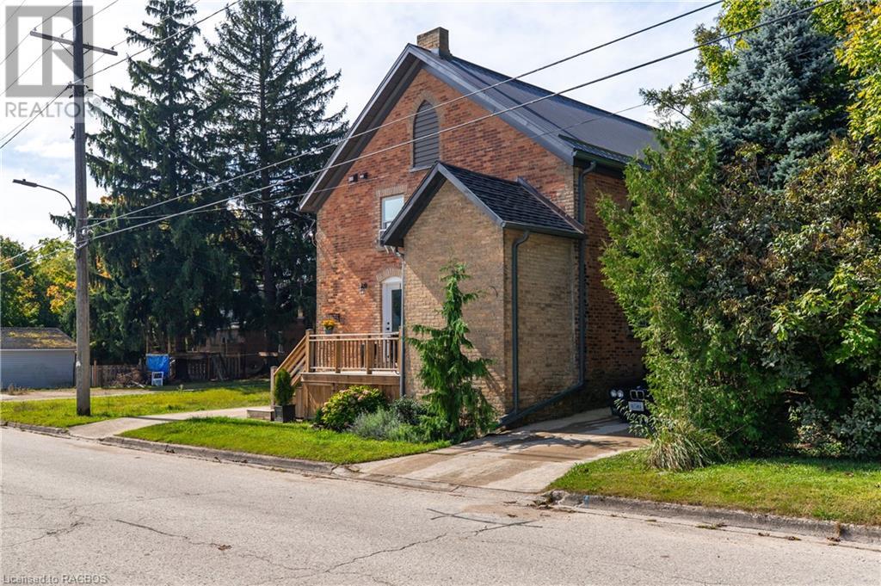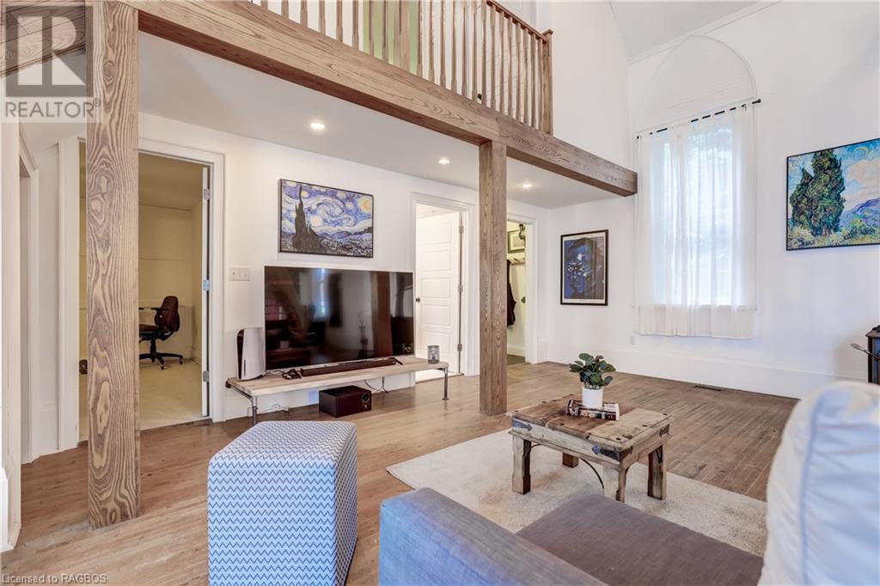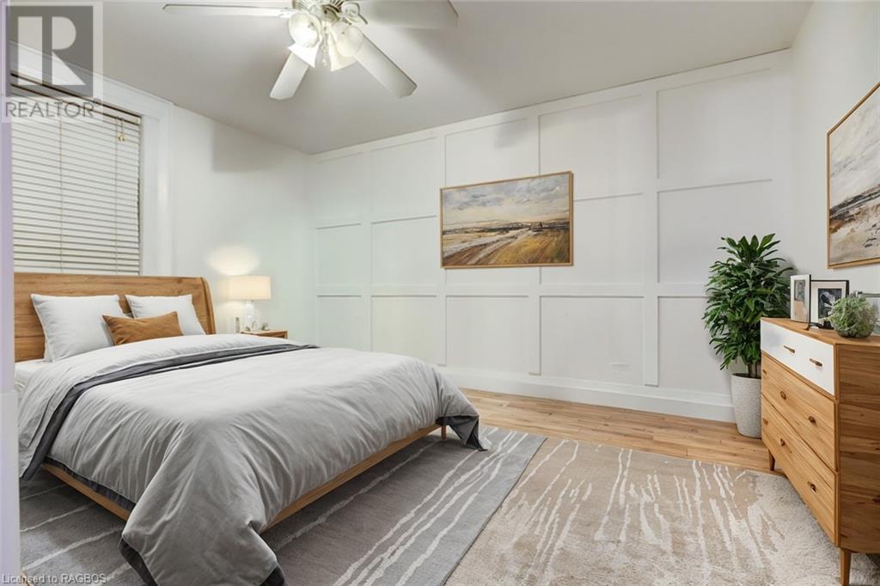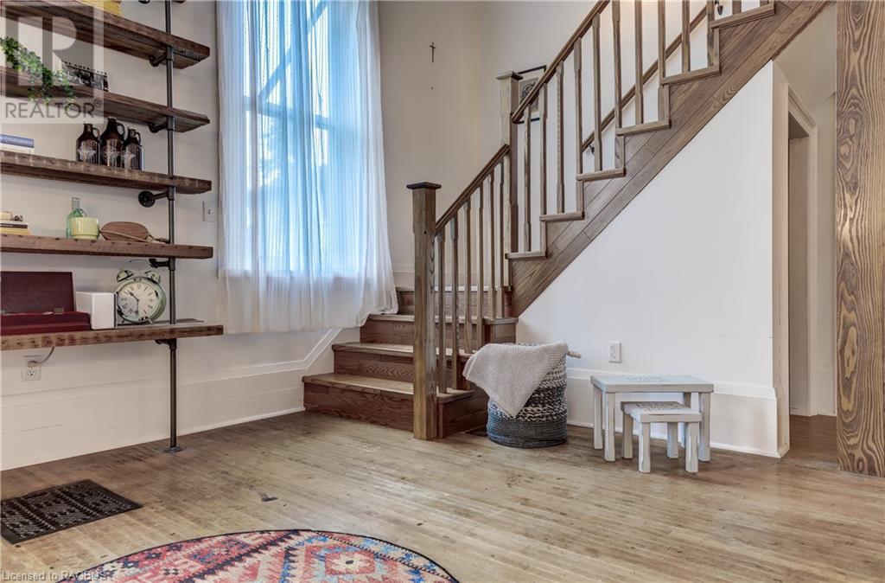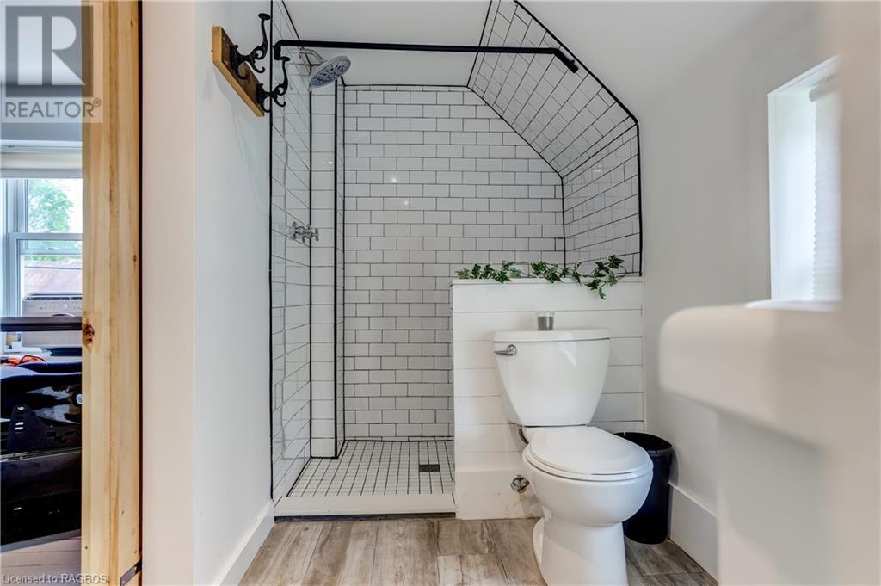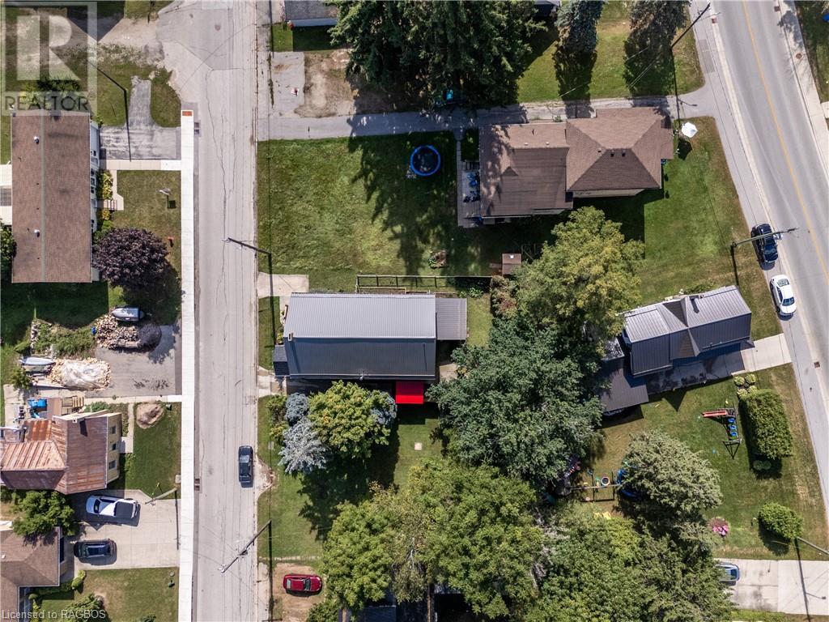4 Bedroom
2 Bathroom
2445.9 sqft
2 Level
Fireplace
None
In Floor Heating, Forced Air, Stove
$575,000
A unique and beautifully updated 4-bedroom, 2-bathroom converted church in the heart of Chesley! This one-of-a-kind home blends historic charm with modern comfort, offering an open-concept main level perfect for today’s lifestyle. Soaring 15’ ceilings and a cozy wood-burning fireplace define the living room, while the kitchen and dining area are ideal for family gatherings. The main floor also includes 1 bedroom, a stylish 4-piece bathroom, convenient laundry, and a mudroom to keep things tidy. The upstairs is divided into two sections with a total of three bedrooms and a 3-piece bathroom. Outside, the 50’ x 99.99’ landscaped lot is your personal retreat. Enjoy the low-maintenance fenced yard, two concrete driveways, and a flagstone patio with a fire-pit for evening relaxation. The property also features two storage sheds, one of which is custom built and has potential to be transformed into a luxurious sauna. Just steps from downtown Chesley, you’ll love being part of a community celebrated as “the nicest town around.” Enjoy the charming downtown area where local coffee shops, a supermarket, a pharmacy, and delightful dining options await. Embrace outdoor adventures like hiking, biking, and cross-country skiing, or unwind at the stunning beaches within a 30-minute drive. Take a refreshing stroll along the picturesque Saugeen River or delve into the area’s rich history by exploring its historic buildings. Don’t miss this opportunity to own a piece of Bruce County history, reimagined for modern living. Your slice of heaven awaits in this converted church that seamlessly blends character, comfort, and convenience. Schedule a showing today! (id:53877)
Property Details
|
MLS® Number
|
40639570 |
|
Property Type
|
Single Family |
|
Amenities Near By
|
Hospital, Park, Place Of Worship, Playground, Schools, Shopping |
|
Communication Type
|
Fiber |
|
Community Features
|
Community Centre |
|
Equipment Type
|
None |
|
Parking Space Total
|
3 |
|
Rental Equipment Type
|
None |
|
Structure
|
Shed |
Building
|
Bathroom Total
|
2 |
|
Bedrooms Above Ground
|
4 |
|
Bedrooms Total
|
4 |
|
Appliances
|
Dishwasher, Dryer, Refrigerator, Stove, Washer, Hood Fan, Window Coverings |
|
Architectural Style
|
2 Level |
|
Basement Development
|
Unfinished |
|
Basement Type
|
Partial (unfinished) |
|
Constructed Date
|
1890 |
|
Construction Style Attachment
|
Detached |
|
Cooling Type
|
None |
|
Exterior Finish
|
Brick Veneer, Vinyl Siding |
|
Fire Protection
|
Smoke Detectors |
|
Fireplace Fuel
|
Wood |
|
Fireplace Present
|
Yes |
|
Fireplace Total
|
1 |
|
Fireplace Type
|
Stove |
|
Fixture
|
Ceiling Fans |
|
Foundation Type
|
Stone |
|
Heating Fuel
|
Natural Gas |
|
Heating Type
|
In Floor Heating, Forced Air, Stove |
|
Stories Total
|
2 |
|
Size Interior
|
2445.9 Sqft |
|
Type
|
House |
|
Utility Water
|
Municipal Water |
Land
|
Access Type
|
Road Access |
|
Acreage
|
No |
|
Land Amenities
|
Hospital, Park, Place Of Worship, Playground, Schools, Shopping |
|
Sewer
|
Municipal Sewage System |
|
Size Depth
|
100 Ft |
|
Size Frontage
|
50 Ft |
|
Size Total Text
|
Under 1/2 Acre |
|
Zoning Description
|
R1 |
Rooms
| Level |
Type |
Length |
Width |
Dimensions |
|
Second Level |
3pc Bathroom |
|
|
13'4'' x 4'8'' |
|
Second Level |
Bedroom |
|
|
13'1'' x 11'11'' |
|
Second Level |
Bedroom |
|
|
11'10'' x 11'1'' |
|
Second Level |
Bedroom |
|
|
13'7'' x 13'4'' |
|
Main Level |
4pc Bathroom |
|
|
11'8'' x 7'11'' |
|
Main Level |
Mud Room |
|
|
6'4'' x 5'0'' |
|
Main Level |
Foyer |
|
|
6'9'' x 6'0'' |
|
Main Level |
Living Room |
|
|
26'10'' x 18'5'' |
|
Main Level |
Bedroom |
|
|
13'0'' x 11'8'' |
|
Main Level |
Kitchen |
|
|
18'11'' x 13'0'' |
Utilities
https://www.realtor.ca/real-estate/27469625/44-2nd-avenue-ne-chesley

