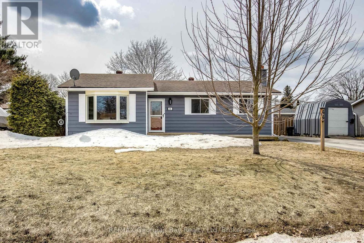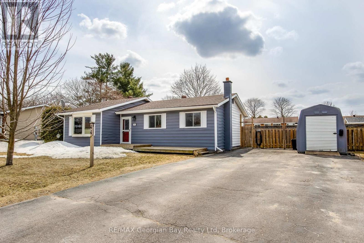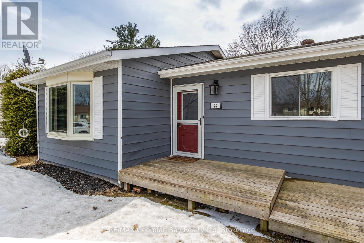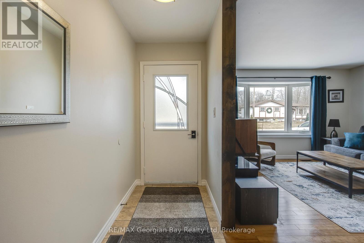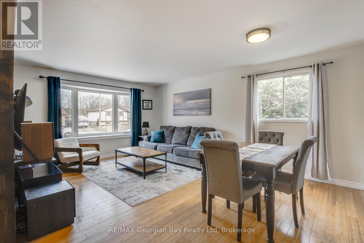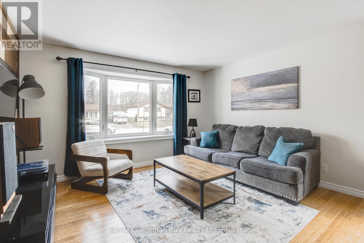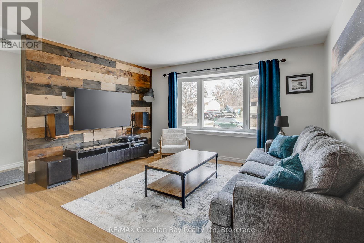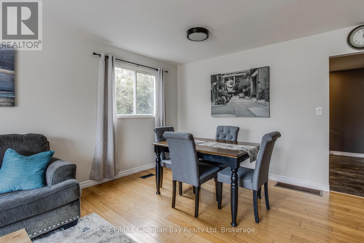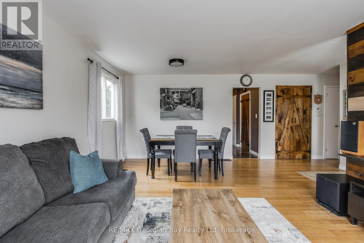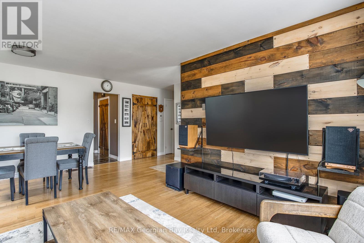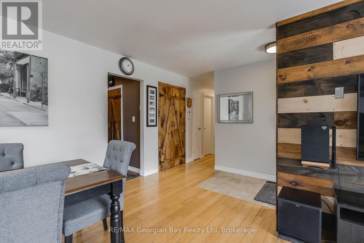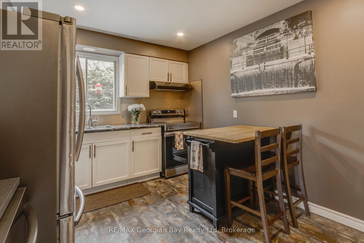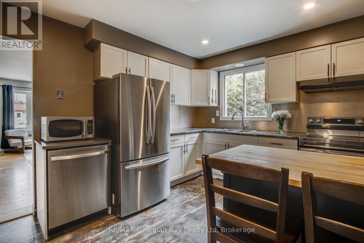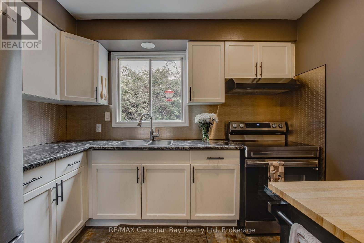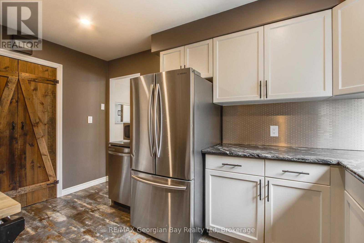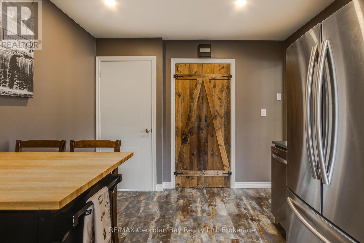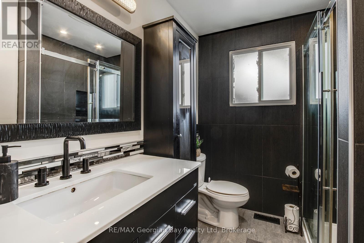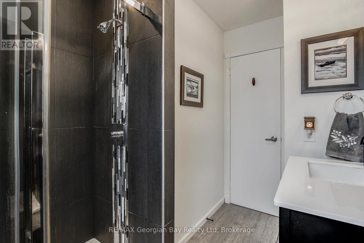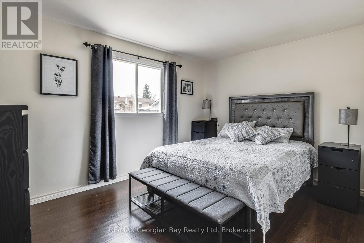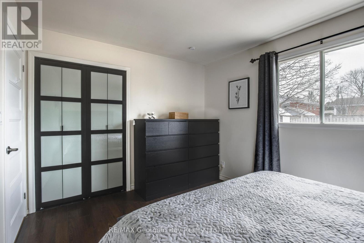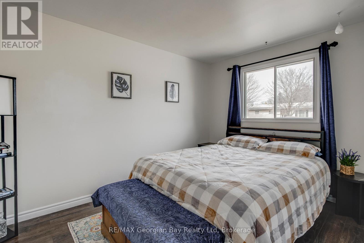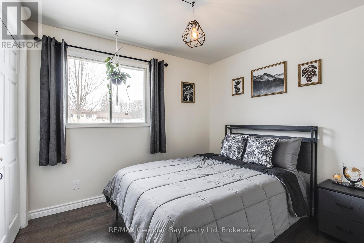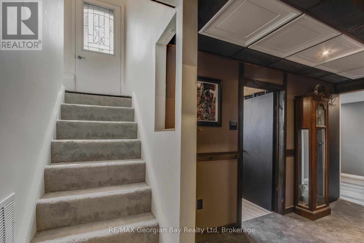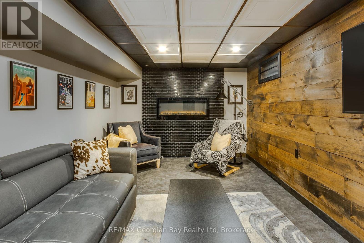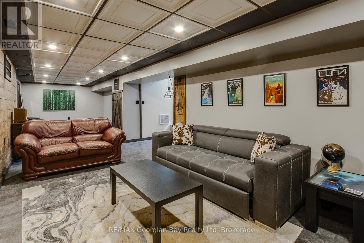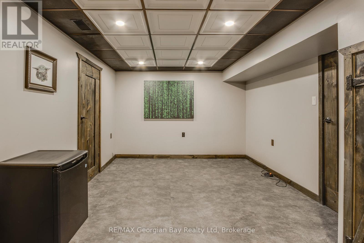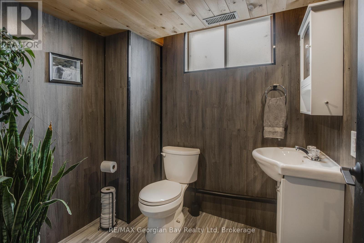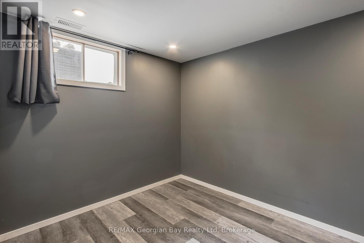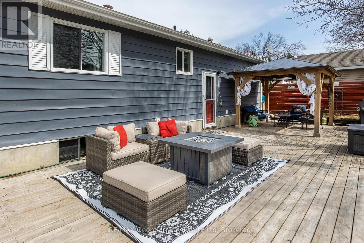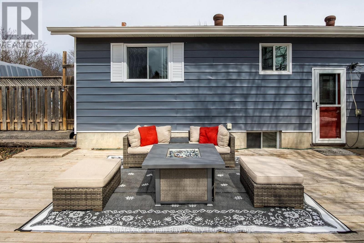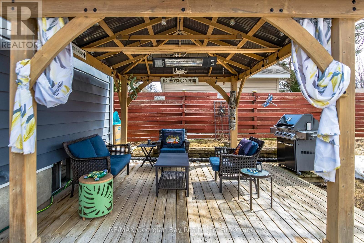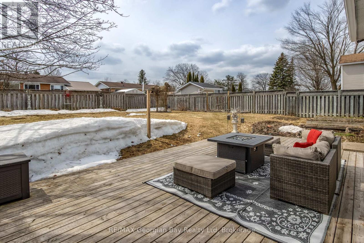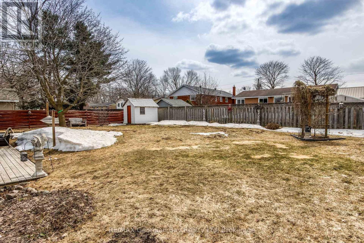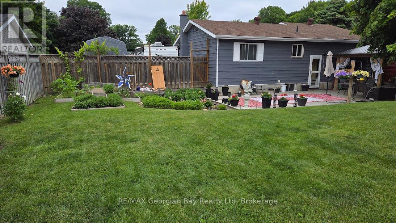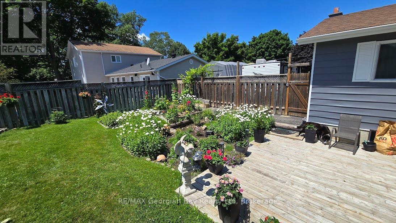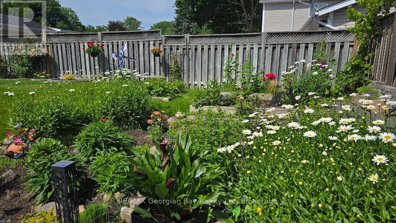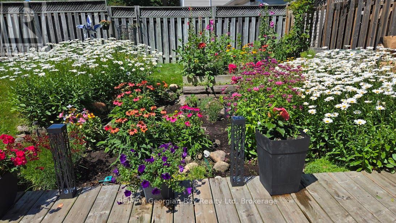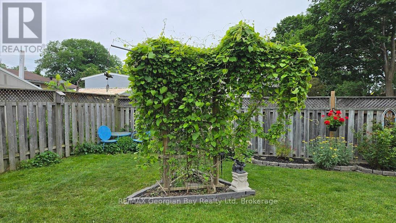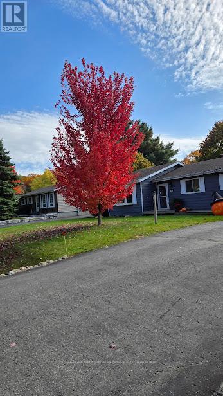4 Bedroom
2 Bathroom
700 - 1100 sqft
Bungalow
Fireplace
Central Air Conditioning
Forced Air
Landscaped
$619,900
Check out this well maintained home in a great neighborhood! This property offers 3 bedrooms on the main level, living room and dining room with large bay window offering lots of natural light. Updated 3 piece bath with walk in shower. Updated Kitchen with stainless steel appliances. Finished lower level with additional bedroom and 2 piece bath. Large rec room with electric fireplace, cold room plus mechanical/laundry room with additional storage space. Gas forced air heat and central air. This home has been well taken care of and is ready to move into. Walk out to large fully fenced backyard with deck (43' x 16') and gazebo, perennial gardens, and garden shed. Double paved driveway with parking for 6 cars plus fiberglass storage shed. Great location close to schools, parks and all area amenities. (id:53877)
Property Details
|
MLS® Number
|
S12077976 |
|
Property Type
|
Single Family |
|
Community Name
|
Penetanguishene |
|
Amenities Near By
|
Park, Schools |
|
Equipment Type
|
None |
|
Parking Space Total
|
6 |
|
Rental Equipment Type
|
None |
|
Structure
|
Deck, Shed, Shed |
Building
|
Bathroom Total
|
2 |
|
Bedrooms Above Ground
|
3 |
|
Bedrooms Below Ground
|
1 |
|
Bedrooms Total
|
4 |
|
Age
|
31 To 50 Years |
|
Amenities
|
Fireplace(s) |
|
Appliances
|
Water Heater, Dishwasher, Dryer, Freezer, Stove, Washer, Refrigerator |
|
Architectural Style
|
Bungalow |
|
Basement Development
|
Finished |
|
Basement Type
|
Full (finished) |
|
Construction Style Attachment
|
Detached |
|
Cooling Type
|
Central Air Conditioning |
|
Exterior Finish
|
Vinyl Siding |
|
Fireplace Present
|
Yes |
|
Fireplace Total
|
1 |
|
Foundation Type
|
Block |
|
Half Bath Total
|
1 |
|
Heating Fuel
|
Natural Gas |
|
Heating Type
|
Forced Air |
|
Stories Total
|
1 |
|
Size Interior
|
700 - 1100 Sqft |
|
Type
|
House |
|
Utility Water
|
Municipal Water |
Parking
Land
|
Acreage
|
No |
|
Fence Type
|
Fenced Yard |
|
Land Amenities
|
Park, Schools |
|
Landscape Features
|
Landscaped |
|
Sewer
|
Sanitary Sewer |
|
Size Depth
|
121 Ft ,6 In |
|
Size Frontage
|
75 Ft |
|
Size Irregular
|
75 X 121.5 Ft |
|
Size Total Text
|
75 X 121.5 Ft |
|
Zoning Description
|
R1 |
Rooms
| Level |
Type |
Length |
Width |
Dimensions |
|
Basement |
Recreational, Games Room |
11.27 m |
3.12 m |
11.27 m x 3.12 m |
|
Basement |
Bedroom 4 |
3.2 m |
2.46 m |
3.2 m x 2.46 m |
|
Basement |
Bathroom |
1.98 m |
1.77 m |
1.98 m x 1.77 m |
|
Main Level |
Kitchen |
3.98 m |
3.07 m |
3.98 m x 3.07 m |
|
Main Level |
Dining Room |
4.01 m |
2.13 m |
4.01 m x 2.13 m |
|
Main Level |
Living Room |
4.01 m |
3.4 m |
4.01 m x 3.4 m |
|
Main Level |
Bedroom |
3.04 m |
4.01 m |
3.04 m x 4.01 m |
|
Main Level |
Bedroom 2 |
3.73 m |
2.66 m |
3.73 m x 2.66 m |
|
Main Level |
Bedroom 3 |
2.97 m |
2.66 m |
2.97 m x 2.66 m |
|
Main Level |
Bathroom |
3.09 m |
2.08 m |
3.09 m x 2.08 m |
Utilities
https://www.realtor.ca/real-estate/28156766/44-hill-top-drive-penetanguishene-penetanguishene

