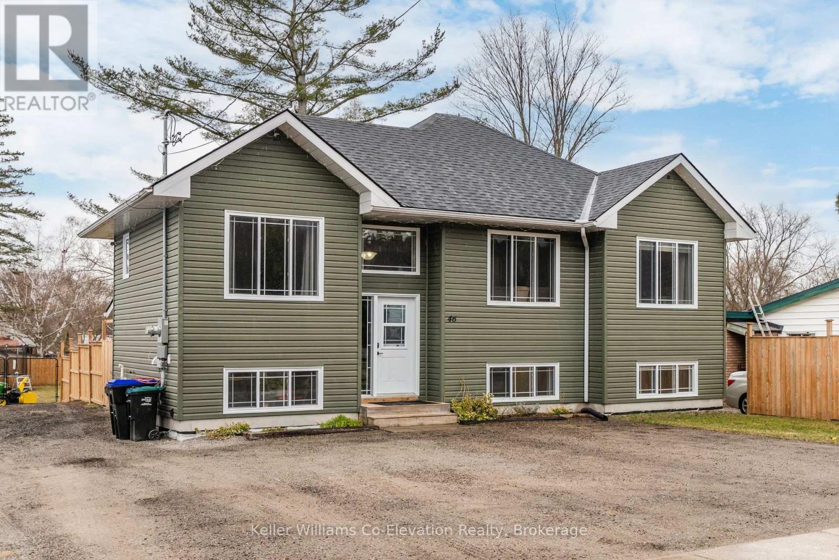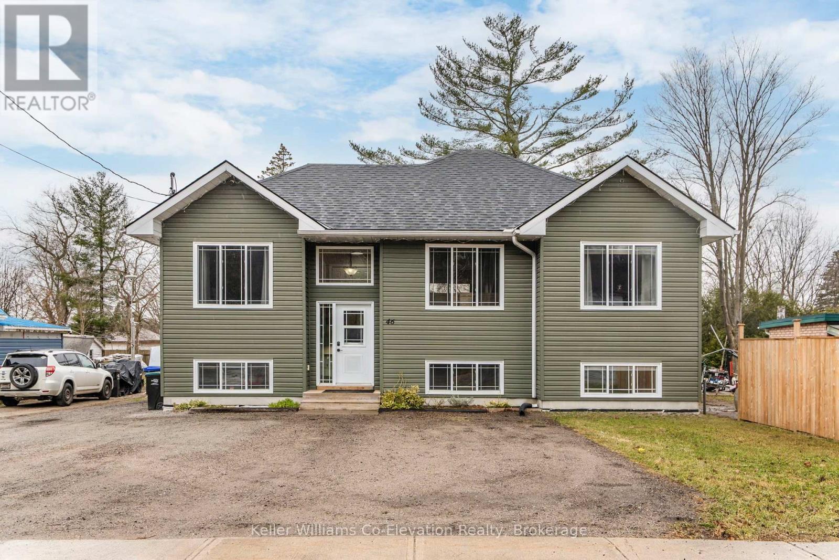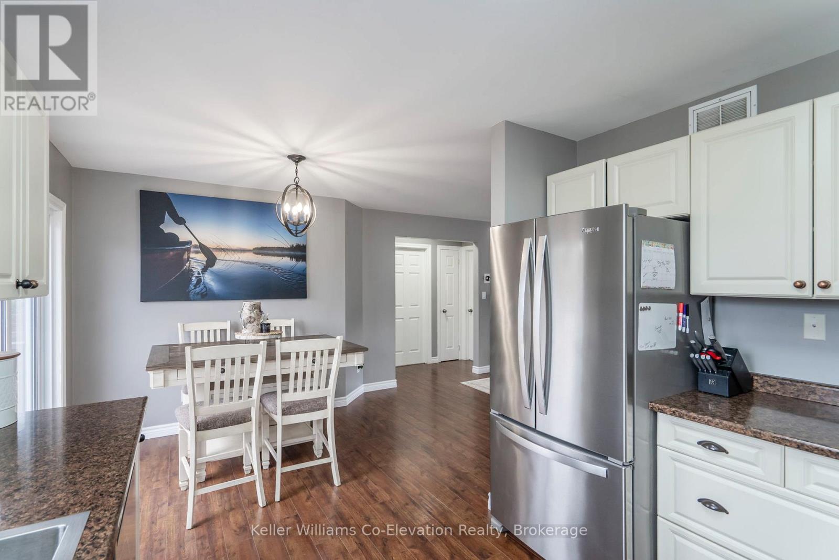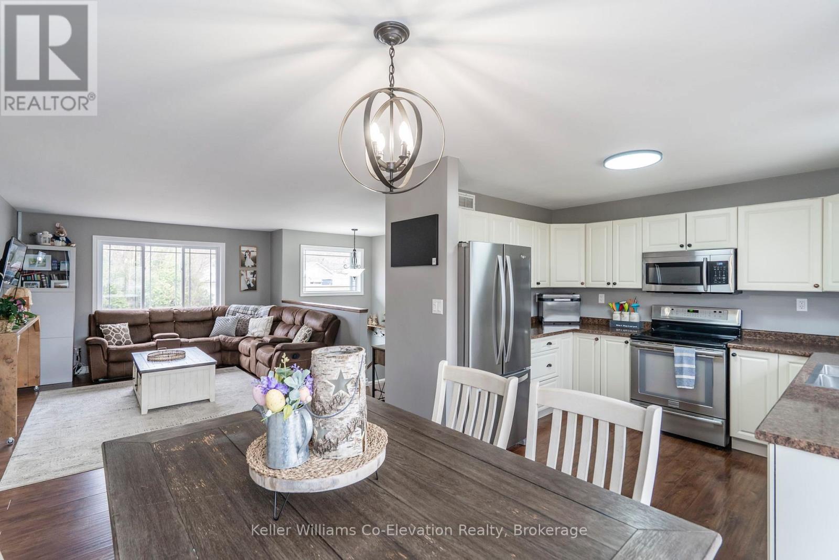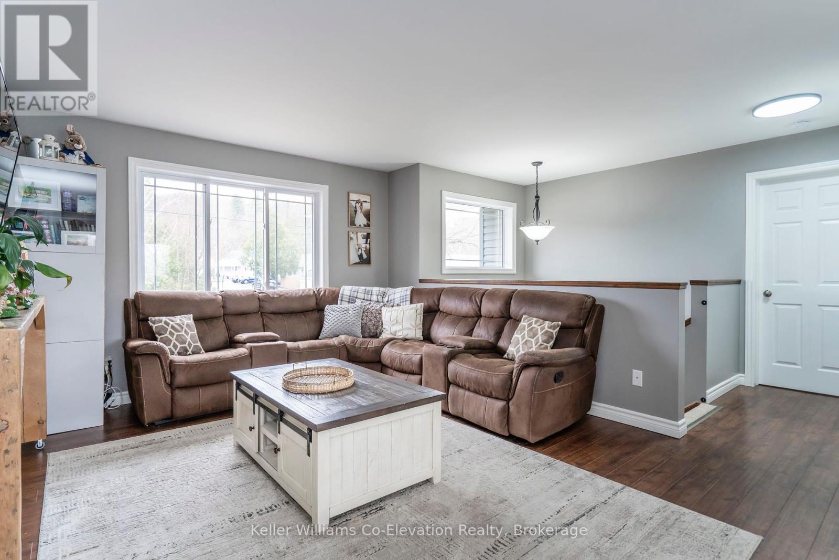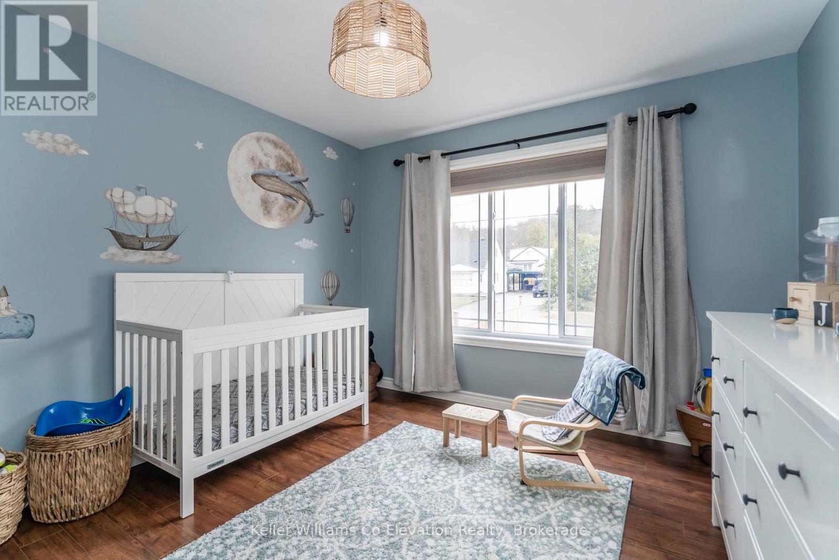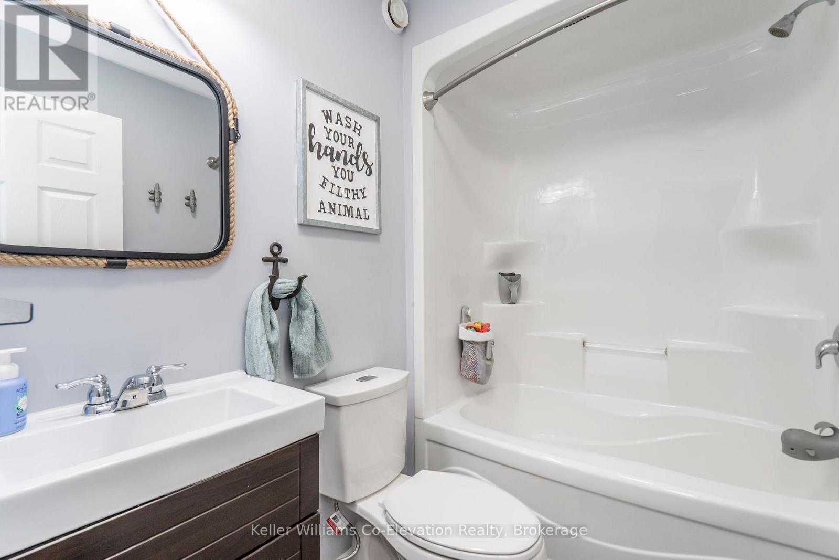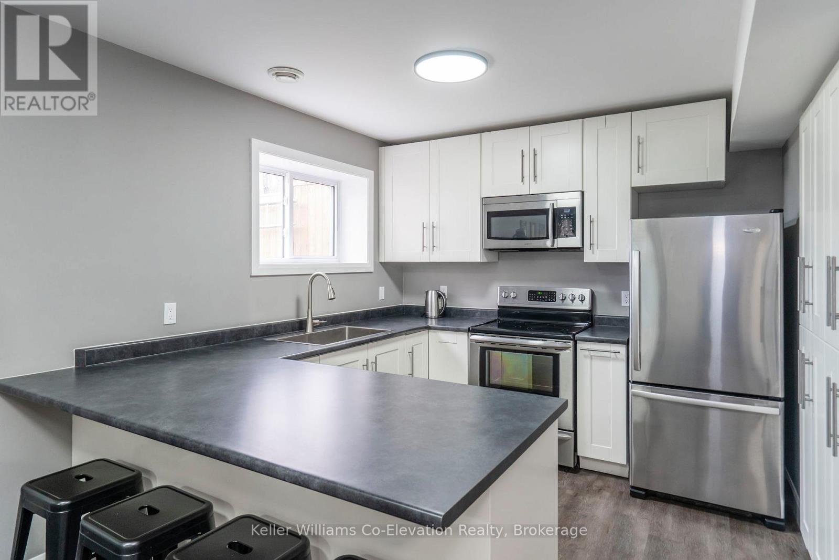5 Bedroom
3 Bathroom
700 - 1100 sqft
Raised Bungalow
Central Air Conditioning
Forced Air
$674,900
The perfect fit for families or downsizers looking for flexible living space in a great location. This move-in ready raised bungalow features 3+2 bedrooms, 3 bathrooms, and a bright open-concept main floor that's easy to maintain and great for gathering. The separate entrance in-law suite (built in 2020) comes with a full kitchen & laundry -perfect for extended family, guests, or live-in support. With an oversized 55 x 190 lot, you will enjoy a fully fenced backyard, new patio, and space to build your dream garage or workshop. Bonus: 7 parking spots and a rear laneway access to the property will handle all the needs for your toys! Walk to schools, parks, shopping, and beautiful Georgian Bay-everything you need is right around the corner. A smart, flexible home with room to grow or simplify your life. (id:53877)
Open House
This property has open houses!
Starts at:
12:00 pm
Ends at:
1:30 pm
Property Details
|
MLS® Number
|
S12089528 |
|
Property Type
|
Single Family |
|
Community Name
|
Penetanguishene |
|
Amenities Near By
|
Beach, Hospital |
|
Features
|
Flat Site, In-law Suite |
|
Parking Space Total
|
7 |
|
Structure
|
Patio(s) |
Building
|
Bathroom Total
|
3 |
|
Bedrooms Above Ground
|
3 |
|
Bedrooms Below Ground
|
2 |
|
Bedrooms Total
|
5 |
|
Age
|
6 To 15 Years |
|
Appliances
|
Water Heater, Dishwasher, Dryer, Microwave, Stove, Washer, Refrigerator |
|
Architectural Style
|
Raised Bungalow |
|
Basement Development
|
Finished |
|
Basement Features
|
Separate Entrance, Walk Out |
|
Basement Type
|
N/a (finished) |
|
Construction Style Attachment
|
Detached |
|
Cooling Type
|
Central Air Conditioning |
|
Exterior Finish
|
Aluminum Siding, Concrete Block |
|
Fire Protection
|
Smoke Detectors |
|
Foundation Type
|
Block |
|
Heating Fuel
|
Natural Gas |
|
Heating Type
|
Forced Air |
|
Stories Total
|
1 |
|
Size Interior
|
700 - 1100 Sqft |
|
Type
|
House |
|
Utility Water
|
Municipal Water |
Parking
Land
|
Acreage
|
No |
|
Fence Type
|
Fully Fenced, Fenced Yard |
|
Land Amenities
|
Beach, Hospital |
|
Sewer
|
Sanitary Sewer |
|
Size Depth
|
190 Ft ,9 In |
|
Size Frontage
|
55 Ft ,6 In |
|
Size Irregular
|
55.5 X 190.8 Ft |
|
Size Total Text
|
55.5 X 190.8 Ft |
|
Zoning Description
|
R2 |
Rooms
| Level |
Type |
Length |
Width |
Dimensions |
|
Lower Level |
Other |
5.72 m |
4.96 m |
5.72 m x 4.96 m |
|
Lower Level |
Recreational, Games Room |
5.28 m |
6.51 m |
5.28 m x 6.51 m |
|
Lower Level |
Kitchen |
3.66 m |
2.39 m |
3.66 m x 2.39 m |
|
Lower Level |
Bedroom 3 |
3.7 m |
2.78 m |
3.7 m x 2.78 m |
|
Lower Level |
Bedroom 4 |
3.46 m |
3.14 m |
3.46 m x 3.14 m |
|
Main Level |
Living Room |
4.93 m |
5.56 m |
4.93 m x 5.56 m |
|
Main Level |
Dining Room |
3.29 m |
2.87 m |
3.29 m x 2.87 m |
|
Main Level |
Kitchen |
3.19 m |
2.67 m |
3.19 m x 2.67 m |
|
Main Level |
Primary Bedroom |
4.27 m |
3.03 m |
4.27 m x 3.03 m |
|
Main Level |
Bedroom |
2.98 m |
3.68 m |
2.98 m x 3.68 m |
|
Main Level |
Bedroom 2 |
3.35 m |
3.24 m |
3.35 m x 3.24 m |
Utilities
|
Cable
|
Installed |
|
Sewer
|
Installed |
https://www.realtor.ca/real-estate/28184682/46-fox-street-penetanguishene-penetanguishene

