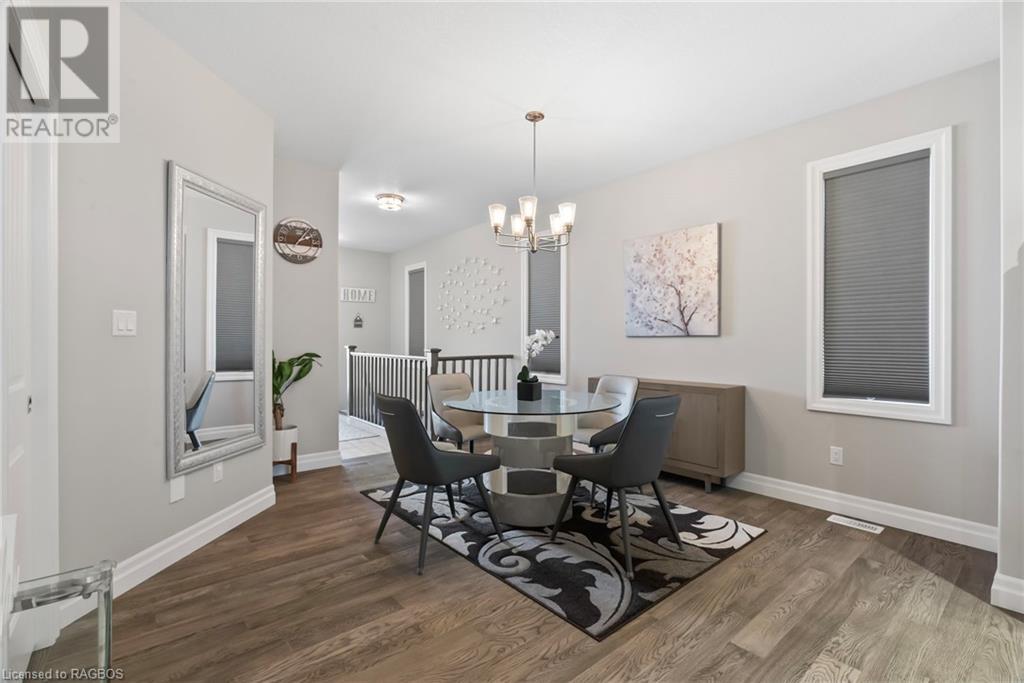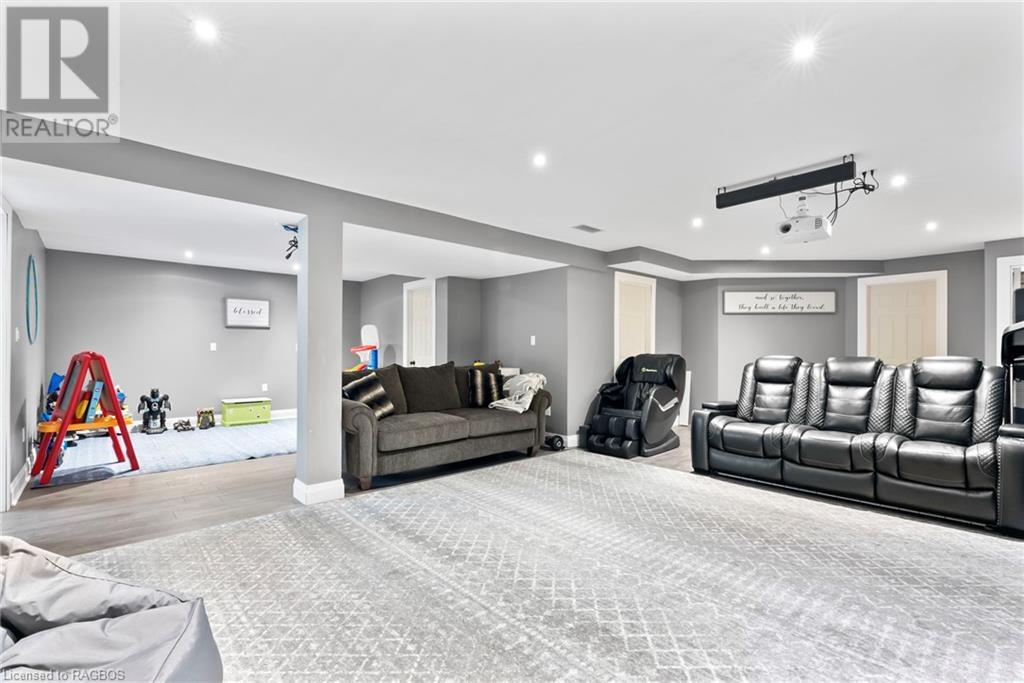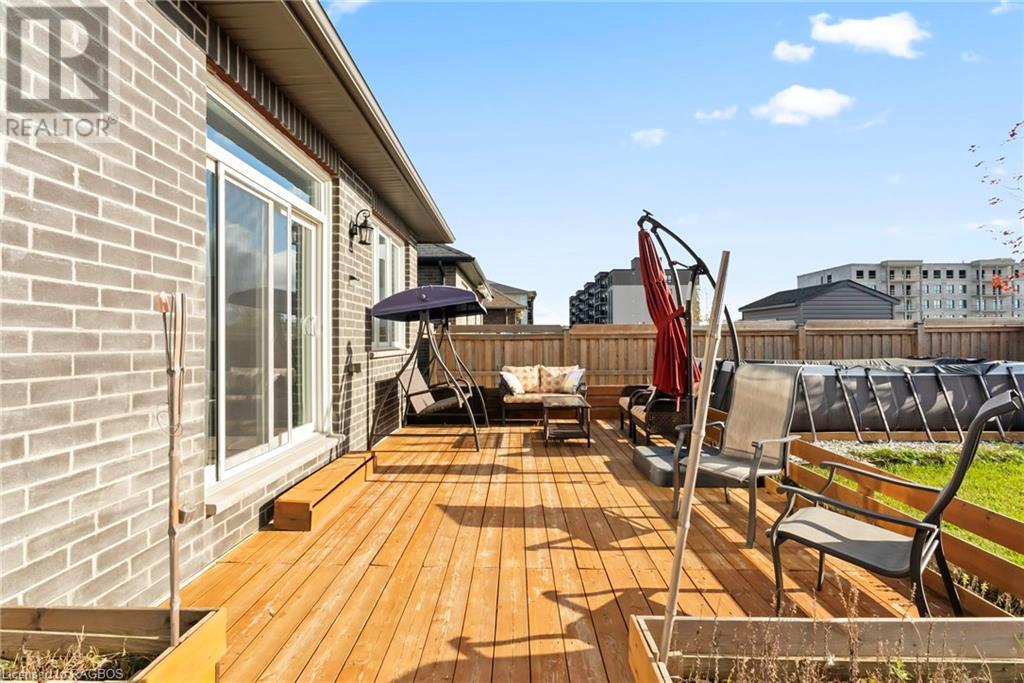4 Bedroom
3 Bathroom
2834 sqft
Bungalow
Fireplace
Above Ground Pool
Central Air Conditioning
Forced Air
$819,000
Looking for a new home or thinking about building then your search ends here. This exquisite bungalow with over 2,800 square feet finished living space, this Walker-built Simon model home, constructed in 2019, has been meticulously maintained and presents itself in excellent condition. The property boasts two large bedrooms on the upper level, complemented by an additional two large bedrooms in the fully finished basement, which features large windows that flood the space with natural light. The kitchen showcases numerous upgrades, including a quartz countertop and a gas stove range. The master bedroom, complete with a walk-in closet and en suite bathroom, is conveniently situated just off the living room. Additionally, there is a bonus mudroom equipped with laundry hookups, conveniently located off the garage. In the basement, you will find a spacious recreation room, a utility room with laundry facilities, ample storage under the stairs, and a cold cellar beneath the covered front porch. The backyard offers versatile options, featuring an above-ground pool, a shed with a metal roof, added in 2020, all within a fully fenced yard. If you're considering purchasing a new home, this is a prime opportunity you won't want to miss. (id:53877)
Property Details
|
MLS® Number
|
40674053 |
|
Property Type
|
Single Family |
|
Amenities Near By
|
Beach, Hospital, Place Of Worship, Playground, Schools, Shopping |
|
Community Features
|
School Bus |
|
Parking Space Total
|
6 |
|
Pool Type
|
Above Ground Pool |
|
Structure
|
Shed |
Building
|
Bathroom Total
|
3 |
|
Bedrooms Above Ground
|
2 |
|
Bedrooms Below Ground
|
2 |
|
Bedrooms Total
|
4 |
|
Appliances
|
Central Vacuum, Dishwasher, Dryer, Freezer, Microwave, Refrigerator, Washer, Range - Gas, Microwave Built-in, Gas Stove(s), Window Coverings, Garage Door Opener |
|
Architectural Style
|
Bungalow |
|
Basement Development
|
Finished |
|
Basement Type
|
Full (finished) |
|
Constructed Date
|
2019 |
|
Construction Style Attachment
|
Detached |
|
Cooling Type
|
Central Air Conditioning |
|
Exterior Finish
|
Stone |
|
Fireplace Present
|
Yes |
|
Fireplace Total
|
2 |
|
Fixture
|
Ceiling Fans |
|
Foundation Type
|
Poured Concrete |
|
Heating Type
|
Forced Air |
|
Stories Total
|
1 |
|
Size Interior
|
2834 Sqft |
|
Type
|
House |
|
Utility Water
|
Municipal Water |
Parking
Land
|
Access Type
|
Highway Access |
|
Acreage
|
No |
|
Fence Type
|
Fence |
|
Land Amenities
|
Beach, Hospital, Place Of Worship, Playground, Schools, Shopping |
|
Sewer
|
Municipal Sewage System |
|
Size Depth
|
131 Ft |
|
Size Frontage
|
48 Ft |
|
Size Total Text
|
Under 1/2 Acre |
|
Zoning Description
|
R2-11 |
Rooms
| Level |
Type |
Length |
Width |
Dimensions |
|
Basement |
Storage |
|
|
13'8'' x 4'11'' |
|
Basement |
Utility Room |
|
|
5' x 14'9'' |
|
Basement |
Bedroom |
|
|
11'9'' x 11'11'' |
|
Basement |
Bedroom |
|
|
11'11'' x 12'1'' |
|
Basement |
3pc Bathroom |
|
|
8'11'' x 4'7'' |
|
Basement |
Great Room |
|
|
27'8'' x 29'6'' |
|
Main Level |
Bedroom |
|
|
11'7'' x 11'2'' |
|
Main Level |
4pc Bathroom |
|
|
9'2'' x 5'3'' |
|
Main Level |
Foyer |
|
|
28'0'' x 13'0'' |
|
Main Level |
Mud Room |
|
|
7'8'' x 5'3'' |
|
Main Level |
Dining Room |
|
|
12'11'' x 13'10'' |
|
Main Level |
Kitchen |
|
|
12'11'' x 13'0'' |
|
Main Level |
Living Room |
|
|
17'0'' x 15'0'' |
|
Main Level |
Full Bathroom |
|
|
9'3'' x 5'3'' |
|
Main Level |
Primary Bedroom |
|
|
12'6'' x 15'0'' |
https://www.realtor.ca/real-estate/27637835/466-normanton-street-port-elgin





































