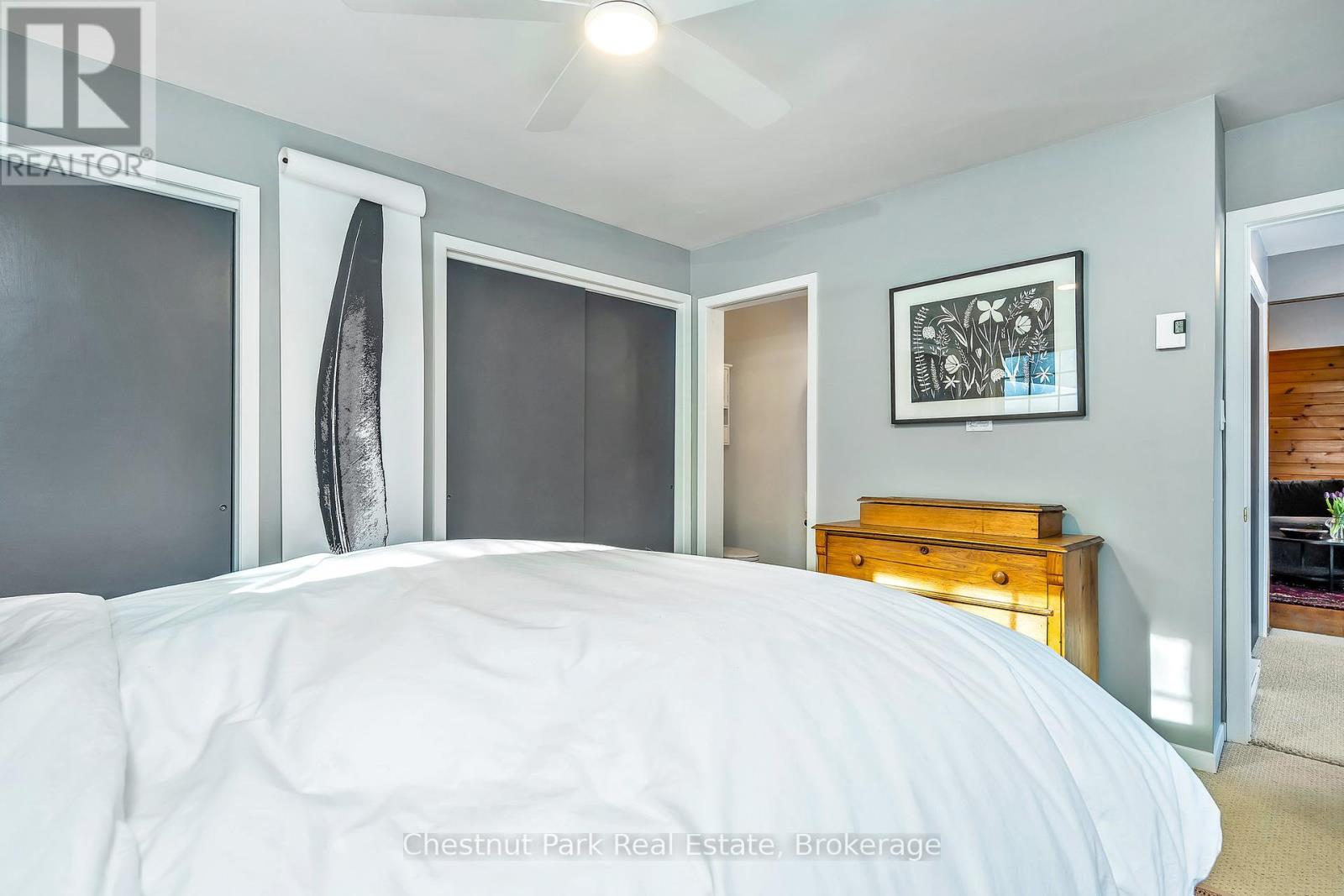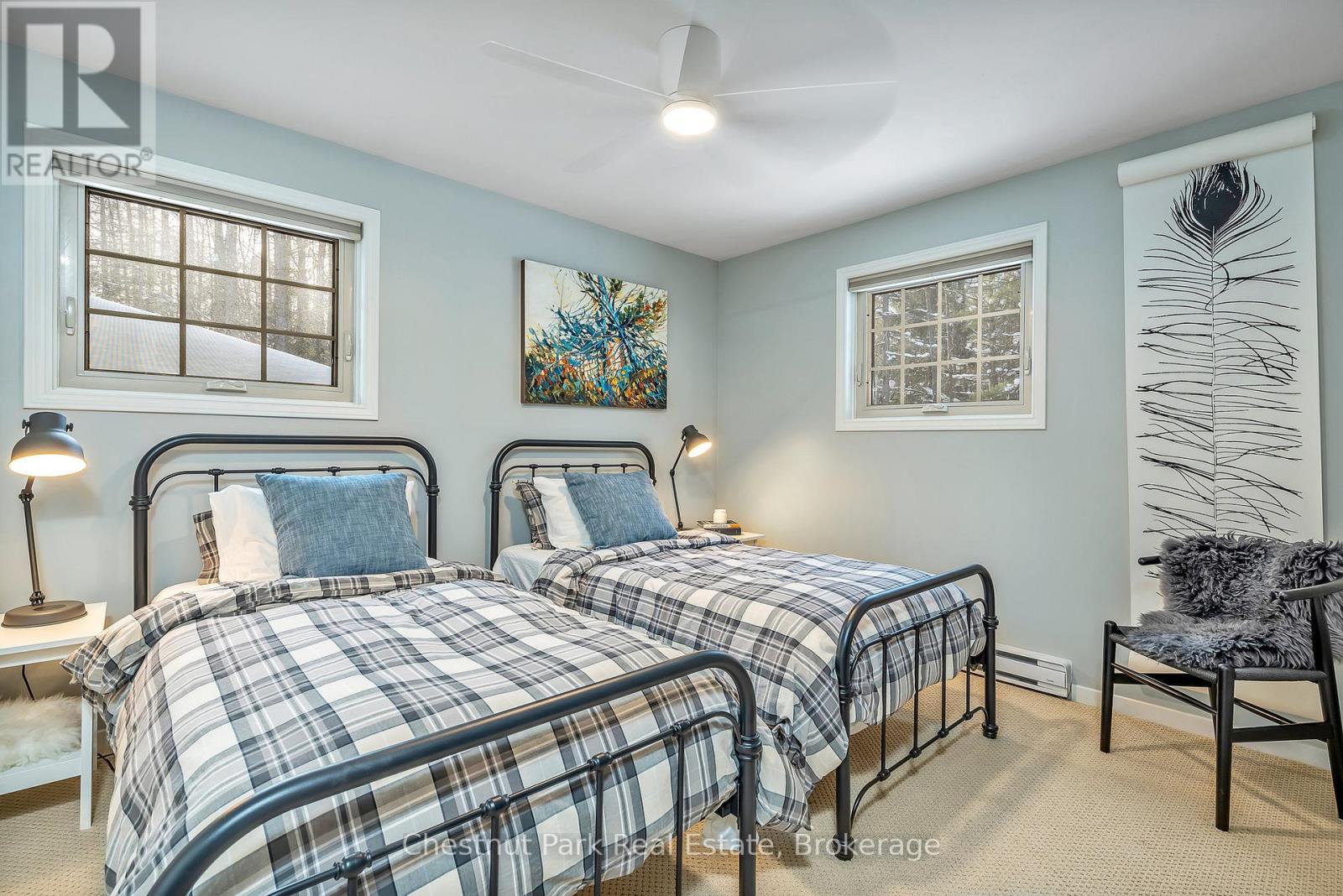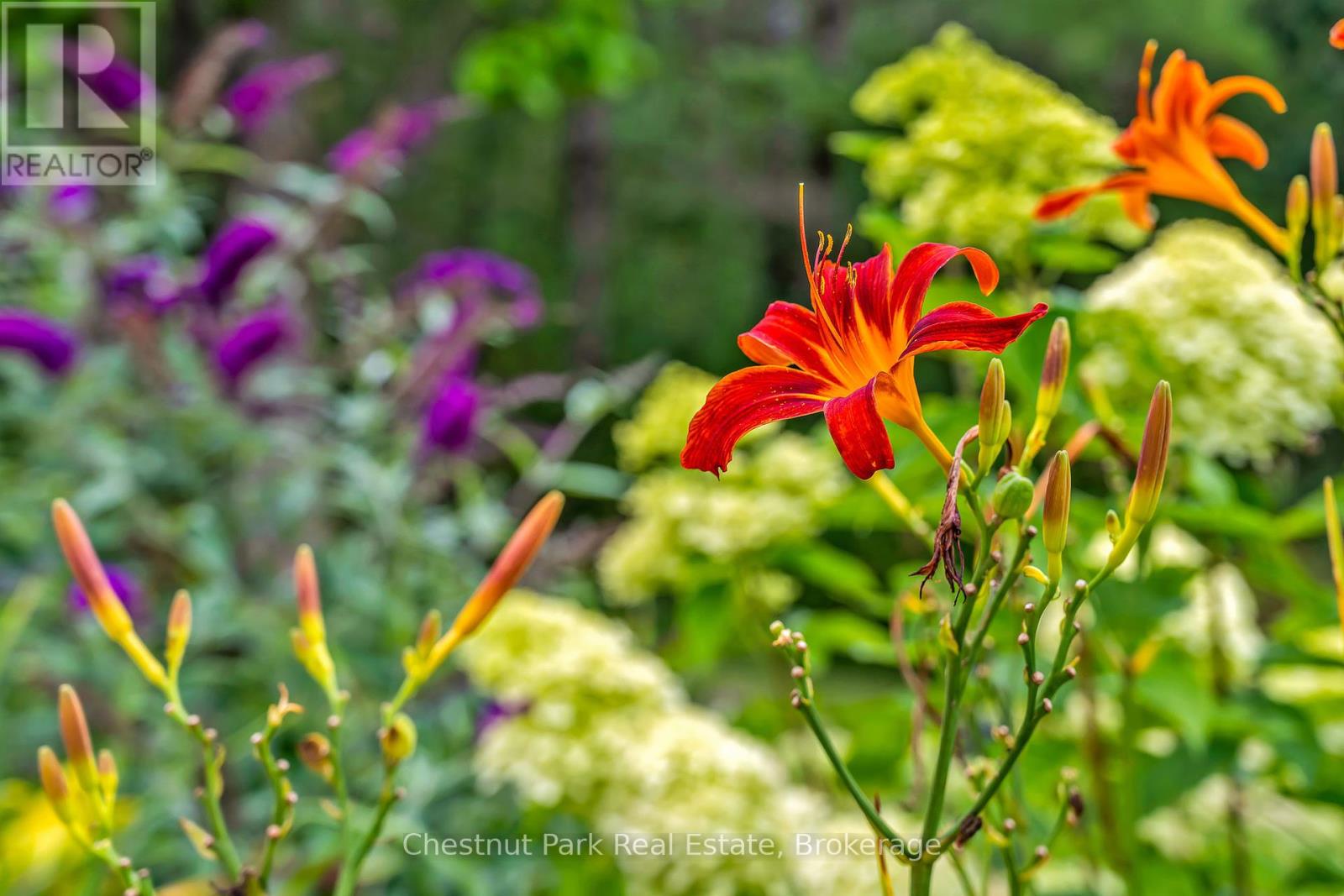4 Bedroom
3 Bathroom
1100 - 1500 sqft
Chalet
Fireplace
Baseboard Heaters
Acreage
Landscaped
$1,199,000
A Private Trail Lovers Paradise with Outdoor Sauna Retreat - Just Minutes from Beaver Valley Ski Club. Nestled on over 11 acres of pristine, forested landscape, this beautifully renovated cabin is a dream retreat for nature lovers, adventure seekers, and those craving peace and privacy. A standout feature is the extensive network of private trails circling the entire property ideal for hiking, biking, cross-country skiing, snowshoeing or ATVing. Enjoy easy access to the scenic Waterfall Trail leading to Grahams Hill an unforgettable outdoor experience. Just a short distance away, the Beaver River is perfect for a refreshing dip or tubing on warm days. The area is also renowned for its scenic road cycling routes, making it a paradise for cyclists. After a day outdoors, unwind in your luxurious outdoor sauna set in a tranquil natural setting and designed for year-round use. Whether returning from the slopes or a summer hike, the sauna provides a spa-like escape in nature. Inside, the home blends rustic charm with modern comfort. A cozy Great Room with a wood-burning fireplace invites relaxed evenings, while the renovated kitchen features butcher block countertops and stainless-steel appliances. With 4 spacious bedrooms, 3 bathrooms, and over 1,800 sq. ft. of finished living space, there's ample room for family and guests. A finished basement rec room and attached two-car garage add functionality to this year-round retreat. Surrounded by tamaracks, apple trees, and a natural wetland, the property is rich in beauty and biodiversity. Solar panels offer efficient heating and return excess energy to the grid. Just 3 km from Beaver Valley Ski Club, this is more than a home, its a lifestyle. Whether you're soaking in the forests peace, splashing in the river, or exploring your own trail system, this rare offering captures the best of four-season living. (id:53877)
Property Details
|
MLS® Number
|
X11971080 |
|
Property Type
|
Single Family |
|
Community Name
|
Grey Highlands |
|
Amenities Near By
|
Hospital, Schools, Ski Area |
|
Community Features
|
School Bus |
|
Easement
|
Environment Protected |
|
Features
|
Wooded Area, Irregular Lot Size, Sloping, Solar Equipment |
|
Parking Space Total
|
5 |
|
Structure
|
Deck |
Building
|
Bathroom Total
|
3 |
|
Bedrooms Above Ground
|
3 |
|
Bedrooms Below Ground
|
1 |
|
Bedrooms Total
|
4 |
|
Age
|
31 To 50 Years |
|
Amenities
|
Fireplace(s), Separate Heating Controls |
|
Appliances
|
Garage Door Opener Remote(s), Central Vacuum, Water Heater, Water Softener, Water Treatment, Dishwasher, Dryer, Garage Door Opener, Microwave, Sauna, Stove, Washer, Window Coverings, Refrigerator |
|
Architectural Style
|
Chalet |
|
Basement Development
|
Finished |
|
Basement Type
|
Full (finished) |
|
Construction Style Attachment
|
Detached |
|
Exterior Finish
|
Wood |
|
Fire Protection
|
Smoke Detectors |
|
Fireplace Present
|
Yes |
|
Fireplace Total
|
2 |
|
Fireplace Type
|
Woodstove |
|
Flooring Type
|
Hardwood, Laminate |
|
Foundation Type
|
Concrete |
|
Heating Fuel
|
Electric |
|
Heating Type
|
Baseboard Heaters |
|
Size Interior
|
1100 - 1500 Sqft |
|
Type
|
House |
|
Utility Water
|
Drilled Well |
Parking
Land
|
Access Type
|
Year-round Access |
|
Acreage
|
Yes |
|
Land Amenities
|
Hospital, Schools, Ski Area |
|
Landscape Features
|
Landscaped |
|
Sewer
|
Septic System |
|
Size Depth
|
1019 Ft |
|
Size Frontage
|
296 Ft |
|
Size Irregular
|
296 X 1019 Ft ; 130.17ft X 165.72ft X 508.62ft X 199ft |
|
Size Total Text
|
296 X 1019 Ft ; 130.17ft X 165.72ft X 508.62ft X 199ft|10 - 24.99 Acres |
|
Surface Water
|
Lake/pond |
|
Zoning Description
|
Nep |
Rooms
| Level |
Type |
Length |
Width |
Dimensions |
|
Basement |
Family Room |
4.57 m |
8.83 m |
4.57 m x 8.83 m |
|
Basement |
Bedroom 4 |
3.65 m |
5.48 m |
3.65 m x 5.48 m |
|
Basement |
Utility Room |
3.04 m |
4.26 m |
3.04 m x 4.26 m |
|
Main Level |
Great Room |
4.26 m |
6.4 m |
4.26 m x 6.4 m |
|
Main Level |
Kitchen |
3.04 m |
3.35 m |
3.04 m x 3.35 m |
|
Main Level |
Bedroom 2 |
3.04 m |
3.04 m |
3.04 m x 3.04 m |
|
Main Level |
Bedroom 3 |
3.65 m |
3.96 m |
3.65 m x 3.96 m |
|
Main Level |
Primary Bedroom |
3.35 m |
4.57 m |
3.35 m x 4.57 m |
Utilities
|
Cable
|
Installed |
|
Wireless
|
Available |
|
Telephone
|
Nearby |
https://www.realtor.ca/real-estate/27911215/486034-30-grey-road-grey-highlands-grey-highlands




















































