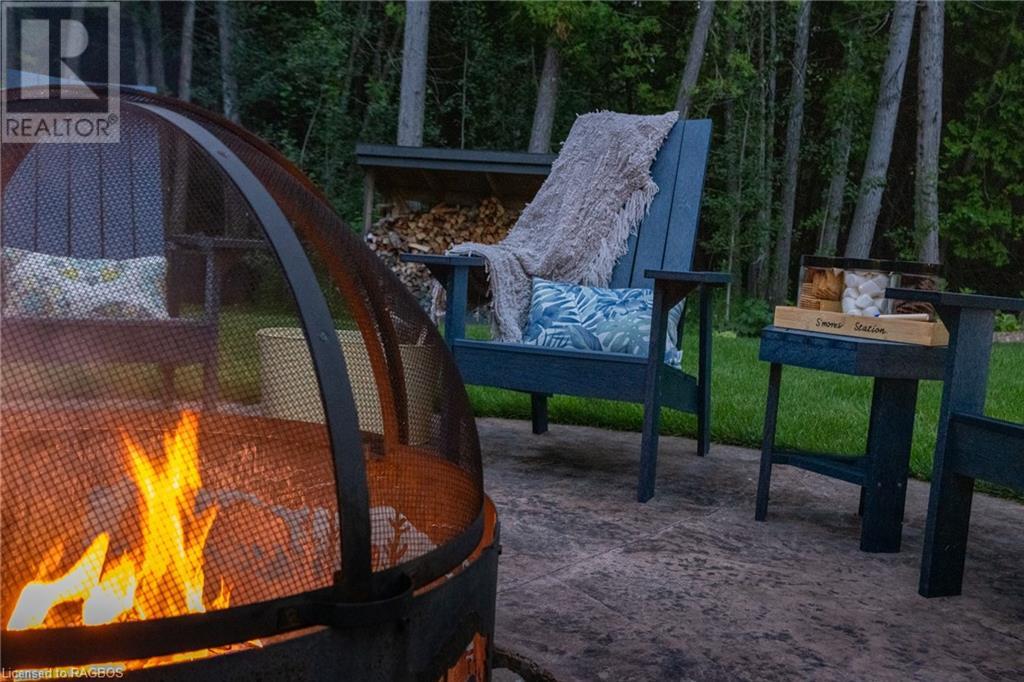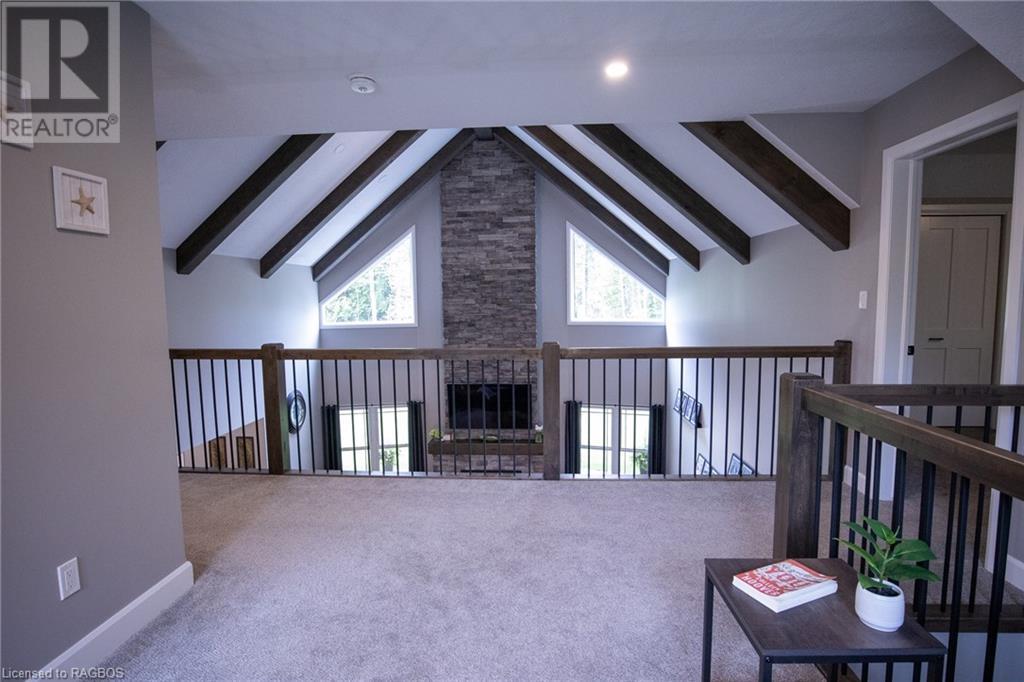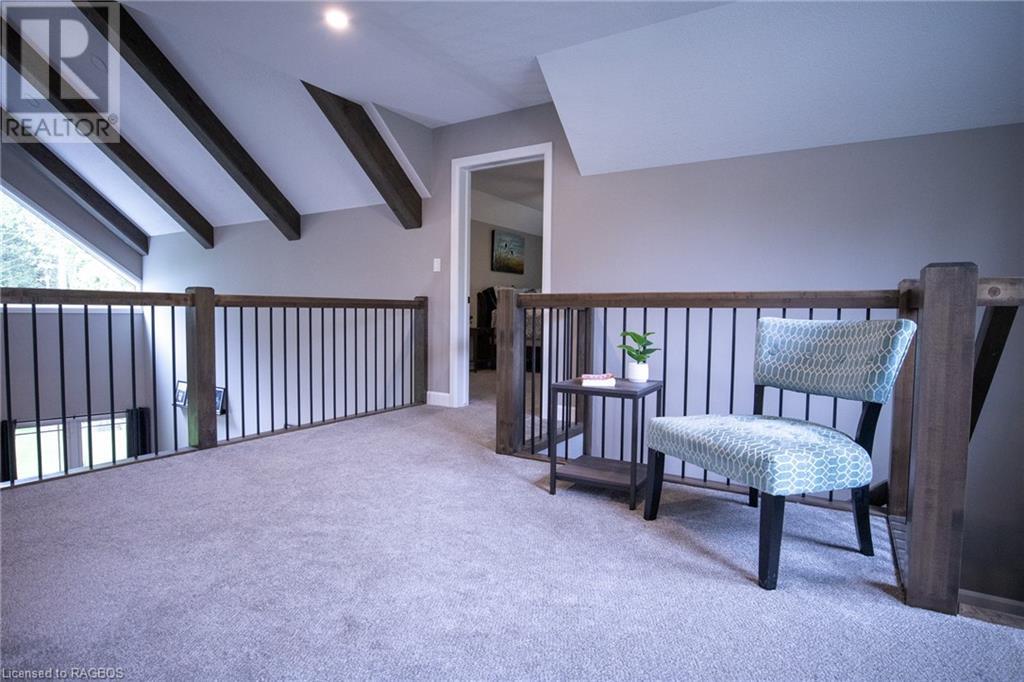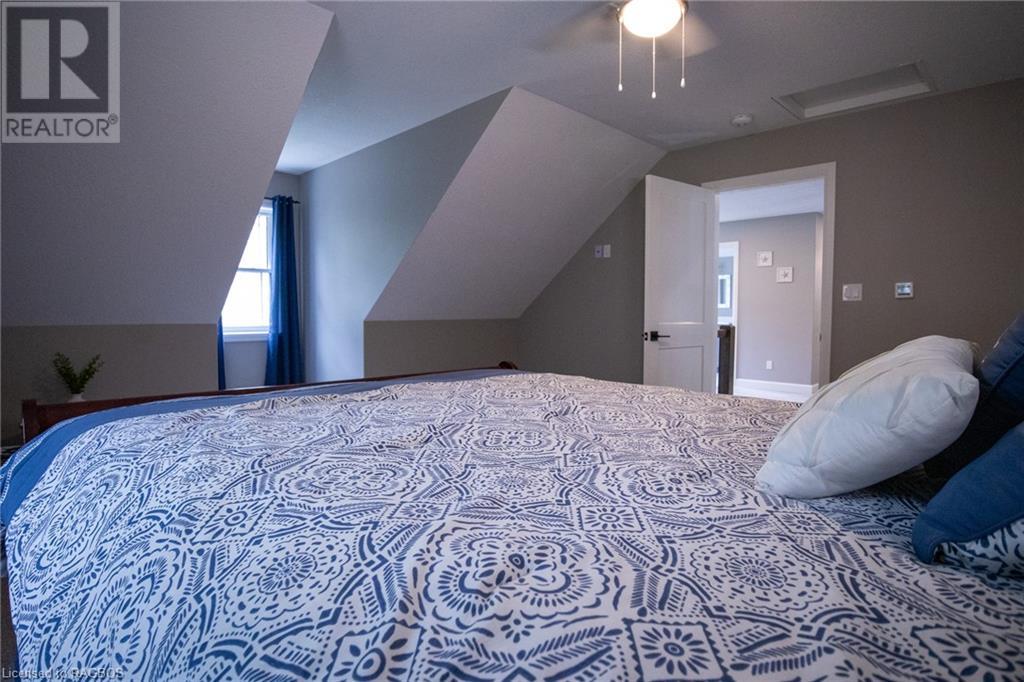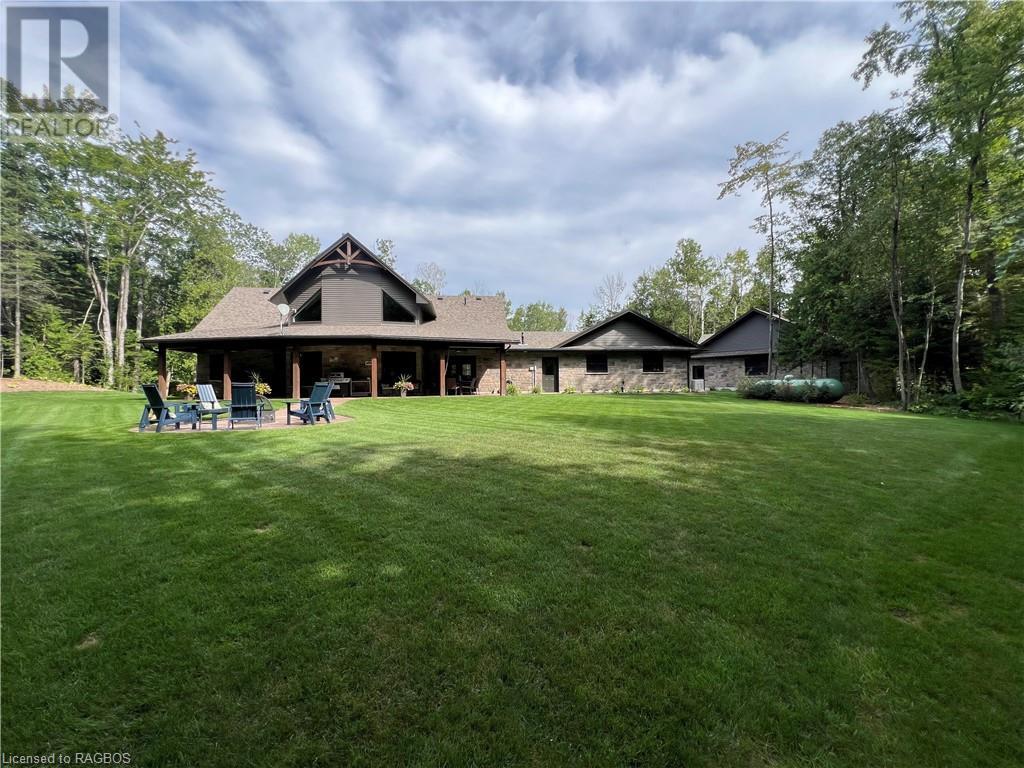3 Bedroom
3 Bathroom
2679 sqft
Bungalow
Central Air Conditioning
In Floor Heating
Landscaped
$1,599,000
Experience the pinnacle of luxury living! This prestigious 3-bedroom, 3-bathroom home, nestled amidst 1.66 acres of serene woodland near Lake Huron and Port Elgin in Kincardine Twp., epitomizes sophistication and elegance since its completion in 2020. **Exquisite Features:** - **Main Floor:** Indulge in the open-concept kitchen and dining area, adorned with quartz countertops, a grand peninsula, abundant cabinetry, and a spacious pantry. The great room, with its vaulted ceilings and an opulent stone-mantle fireplace, radiates class. Distinguished tile and hardwood floors complete the look. - **Primary Suite:** Retreat to a lavish bedroom featuring a serene 5-piece ensuite and an expansive walk-in closet. - **Elegance and Convenience:** The main floor showcases a laundry room with wash sink, a generous mudroom, and a grand foyer framed by timeless timbers at the front entrance. - **Outdoor Luxury:** A covered concrete back deck equipped with gas BBQ hookup leads to a quaint fire pit via a stamped concrete pathway, ideal for sumptuous social gatherings. - **Upper Level Retreat:** A refined loft space, two additional bedrooms, and a 3-piece bathroom ensure the utmost privacy for your guests. - **Premium Amenities:** State-of-the-art propane boiler in-floor heating, central air, irrigation system, Generac generator, fully paved driveway, water softener, reverse osmosis, and UV light. - **Mechanic's Paradise:** A detached garage with 2 expansive bays and 100 amp service. This residence marries modern luxury with nature's tranquility, offering a lifestyle of unparalleled magnificence. Move in and immerse yourself in sheer opulence! (id:53877)
Property Details
|
MLS® Number
|
40631002 |
|
Property Type
|
Single Family |
|
Amenities Near By
|
Beach |
|
Equipment Type
|
Propane Tank |
|
Features
|
Corner Site, Paved Driveway, Country Residential |
|
Parking Space Total
|
14 |
|
Rental Equipment Type
|
Propane Tank |
|
Structure
|
Workshop, Porch |
Building
|
Bathroom Total
|
3 |
|
Bedrooms Above Ground
|
3 |
|
Bedrooms Total
|
3 |
|
Appliances
|
Dishwasher, Dryer, Refrigerator, Stove, Water Softener, Water Purifier, Washer |
|
Architectural Style
|
Bungalow |
|
Basement Type
|
None |
|
Constructed Date
|
2020 |
|
Construction Style Attachment
|
Detached |
|
Cooling Type
|
Central Air Conditioning |
|
Exterior Finish
|
Stone, Vinyl Siding |
|
Fixture
|
Ceiling Fans |
|
Half Bath Total
|
1 |
|
Heating Fuel
|
Propane |
|
Heating Type
|
In Floor Heating |
|
Stories Total
|
1 |
|
Size Interior
|
2679 Sqft |
|
Type
|
House |
|
Utility Water
|
Drilled Well, Well |
Parking
|
Attached Garage
|
|
|
Detached Garage
|
|
Land
|
Acreage
|
No |
|
Land Amenities
|
Beach |
|
Landscape Features
|
Landscaped |
|
Sewer
|
Septic System |
|
Size Frontage
|
220 Ft |
|
Size Total Text
|
1/2 - 1.99 Acres |
|
Zoning Description
|
R1 |
Rooms
| Level |
Type |
Length |
Width |
Dimensions |
|
Second Level |
Loft |
|
|
14'10'' x 8'10'' |
|
Second Level |
4pc Bathroom |
|
|
Measurements not available |
|
Second Level |
Bedroom |
|
|
13'10'' x 12'9'' |
|
Second Level |
Bedroom |
|
|
15'10'' x 14'9'' |
|
Main Level |
Pantry |
|
|
5'10'' x 5'2'' |
|
Main Level |
Utility Room |
|
|
9'10'' x 6'5'' |
|
Main Level |
Laundry Room |
|
|
11'11'' x 7'6'' |
|
Main Level |
Mud Room |
|
|
11'11'' x 7'10'' |
|
Main Level |
Foyer |
|
|
7'6'' x 10'10'' |
|
Main Level |
2pc Bathroom |
|
|
Measurements not available |
|
Main Level |
5pc Bathroom |
|
|
12'0'' x 10'0'' |
|
Main Level |
Primary Bedroom |
|
|
16'4'' x 15'10'' |
|
Main Level |
Great Room |
|
|
19'10'' x 19'0'' |
|
Main Level |
Kitchen |
|
|
14'0'' x 10'10'' |
|
Main Level |
Dining Room |
|
|
15'0'' x 14'0'' |
Utilities
https://www.realtor.ca/real-estate/27271647/51-sprucedale-drive-kincardine






