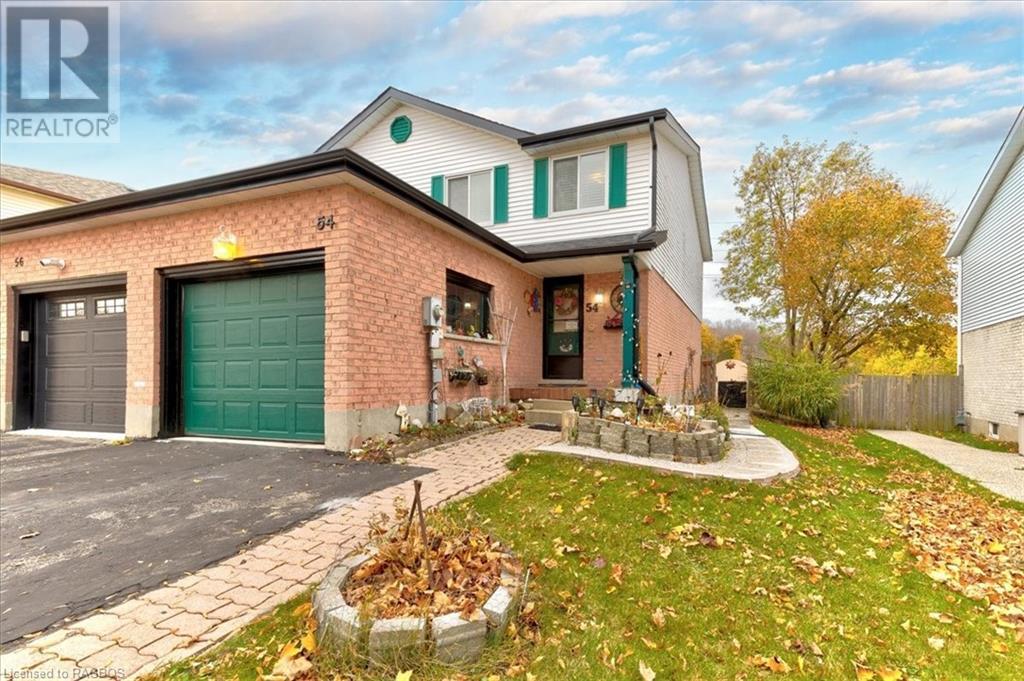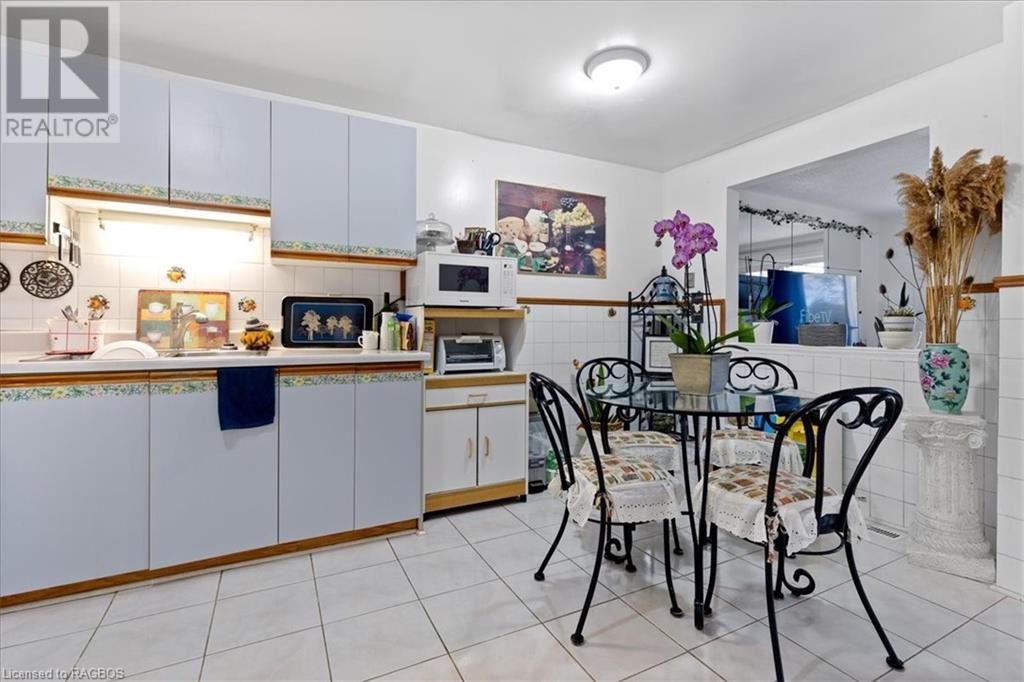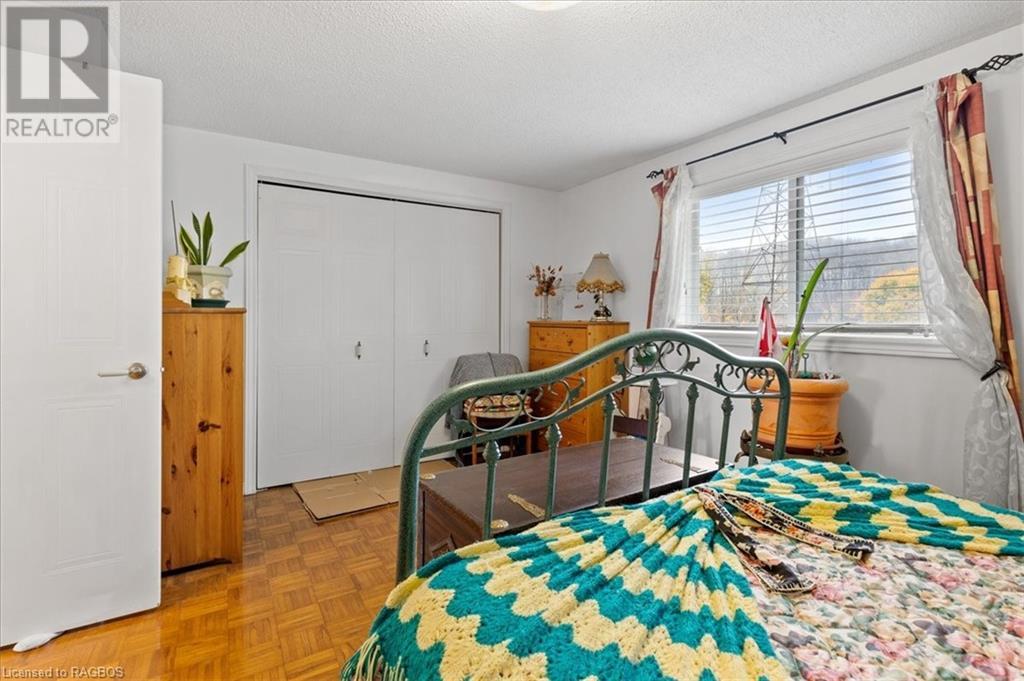3 Bedroom
3 Bathroom
1660.16 sqft
2 Level
Central Air Conditioning
Forced Air
$649,000
Discover this charming 3-bedroom, 2.5-bath semi-detached home in Cambridge's sought-after Silver Heights! Perfect for families and commuters, this two-story gem offers a bright, open main floor with a spacious living room, dining area, and kitchen. Upstairs, enjoy a large primary bedroom, two additional bedrooms, and a shared full bath. The partially finished basement adds extra space for a home office or playroom. Outside, relax in the private, fenced backyard with a cozy patio. Complete with a single-car garage and an extended driveway, this home is minutes from schools, parks, and shopping. Hwy 24 and Hwy 401 are just a couple minutes away for an easy commute to Guelph, KW, Cambridge, and the GTA. A must-see! (id:53877)
Property Details
|
MLS® Number
|
40673457 |
|
Property Type
|
Single Family |
|
Amenities Near By
|
Park, Place Of Worship, Public Transit, Schools, Shopping |
|
Equipment Type
|
Water Heater |
|
Features
|
Sump Pump |
|
Parking Space Total
|
2 |
|
Rental Equipment Type
|
Water Heater |
Building
|
Bathroom Total
|
3 |
|
Bedrooms Above Ground
|
3 |
|
Bedrooms Total
|
3 |
|
Appliances
|
Dryer, Refrigerator, Stove, Water Softener, Washer |
|
Architectural Style
|
2 Level |
|
Basement Development
|
Partially Finished |
|
Basement Type
|
Full (partially Finished) |
|
Construction Style Attachment
|
Semi-detached |
|
Cooling Type
|
Central Air Conditioning |
|
Exterior Finish
|
Brick Veneer, Vinyl Siding |
|
Foundation Type
|
Poured Concrete |
|
Half Bath Total
|
1 |
|
Heating Fuel
|
Natural Gas |
|
Heating Type
|
Forced Air |
|
Stories Total
|
2 |
|
Size Interior
|
1660.16 Sqft |
|
Type
|
House |
|
Utility Water
|
Municipal Water |
Parking
Land
|
Acreage
|
No |
|
Land Amenities
|
Park, Place Of Worship, Public Transit, Schools, Shopping |
|
Sewer
|
Municipal Sewage System |
|
Size Depth
|
110 Ft |
|
Size Frontage
|
30 Ft |
|
Size Total Text
|
Under 1/2 Acre |
|
Zoning Description
|
Rs1 |
Rooms
| Level |
Type |
Length |
Width |
Dimensions |
|
Second Level |
Primary Bedroom |
|
|
11'9'' x 15'6'' |
|
Second Level |
Bedroom |
|
|
12'3'' x 8'5'' |
|
Second Level |
Bedroom |
|
|
12'3'' x 9'1'' |
|
Second Level |
4pc Bathroom |
|
|
8'3'' x 5'8'' |
|
Basement |
Utility Room |
|
|
11'7'' x 7'4'' |
|
Basement |
Recreation Room |
|
|
18'7'' x 17'4'' |
|
Basement |
Den |
|
|
11'1'' x 9'7'' |
|
Basement |
3pc Bathroom |
|
|
7'8'' x 6'11'' |
|
Main Level |
Living Room |
|
|
11'4'' x 17'4'' |
|
Main Level |
Kitchen |
|
|
14'8'' x 10'4'' |
|
Main Level |
2pc Bathroom |
|
|
6'6'' x 2'8'' |
https://www.realtor.ca/real-estate/27624547/54-poplar-drive-cambridge




















































