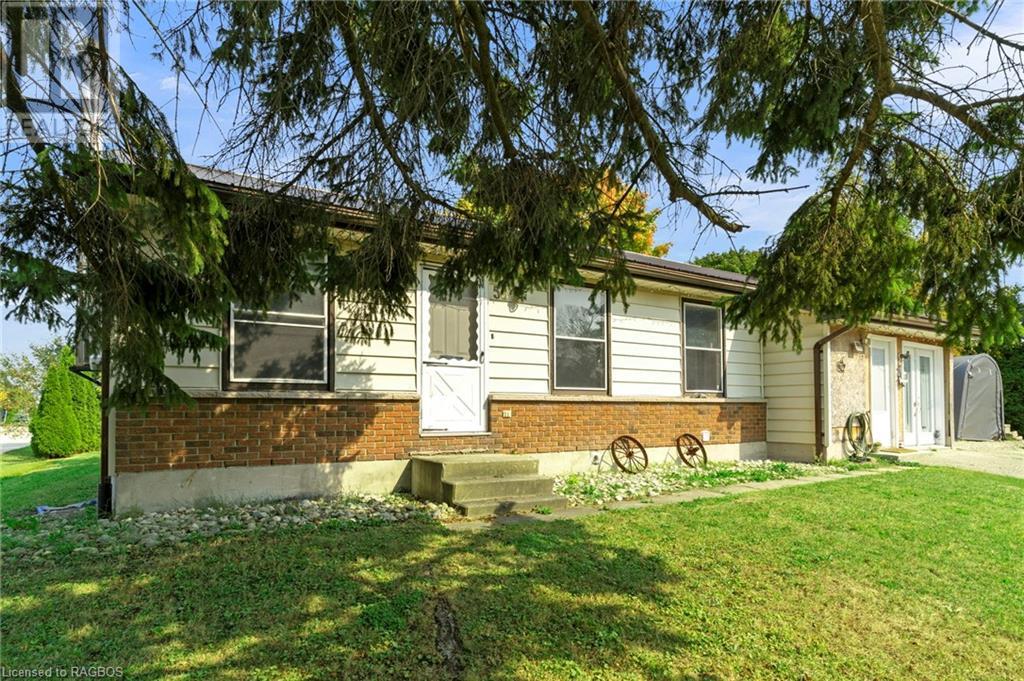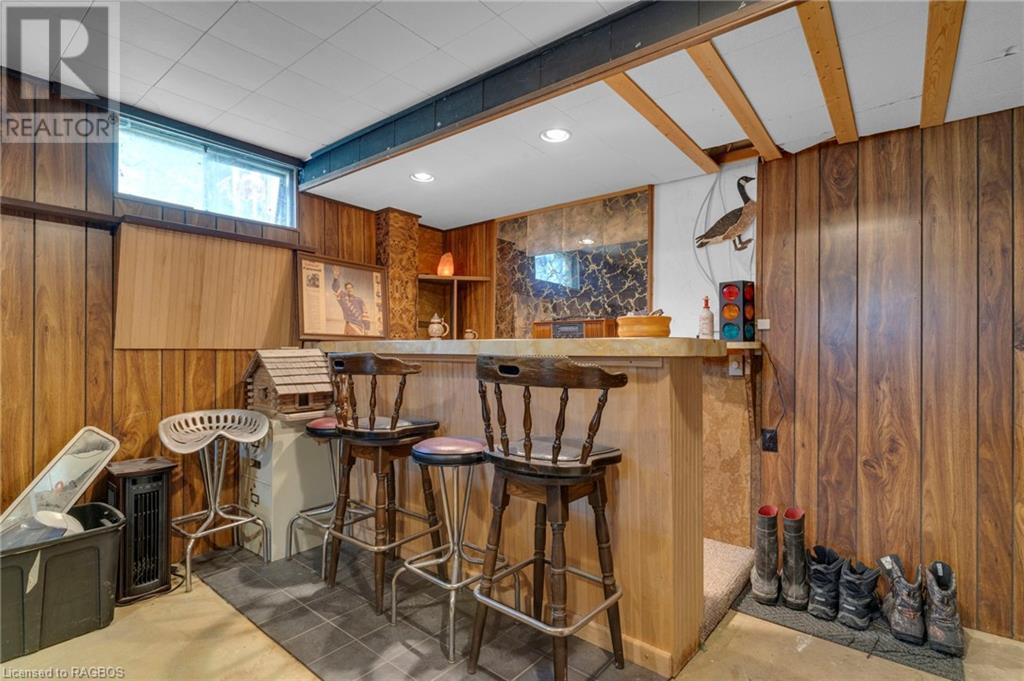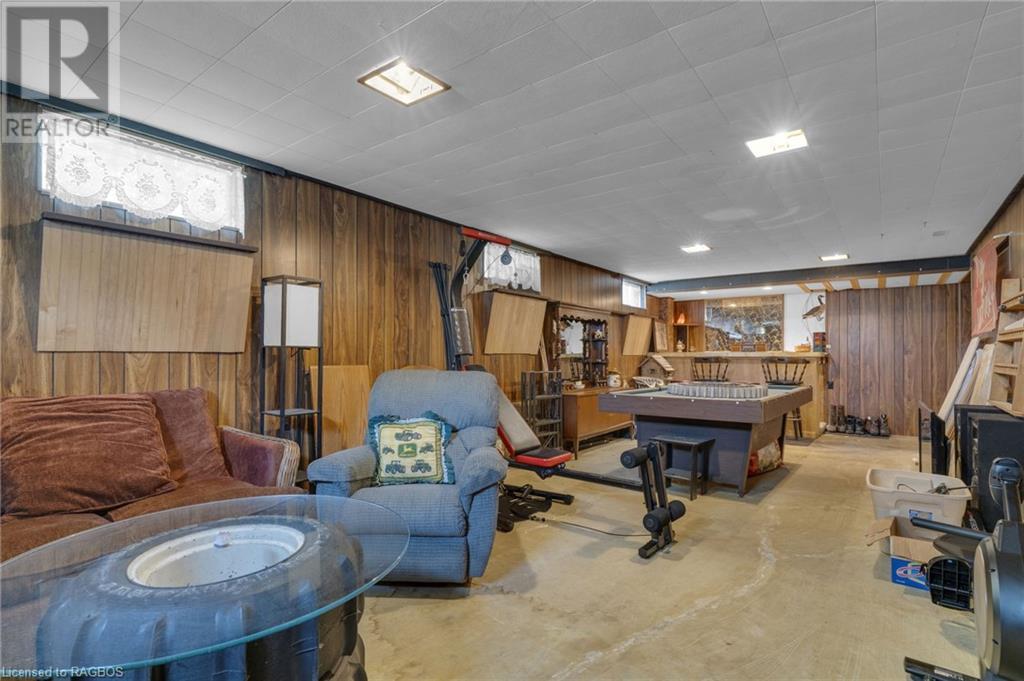58 Albert Street Dungannon, Ontario N0M 1R0
3 Bedroom
2 Bathroom
2076 sqft
Bungalow
Window Air Conditioner
Forced Air, Stove
$389,900
58 Albert St is a charming home perfect for first-time home buyers and offers a great investment opportunity. With its 2 bedrooms, 2 bathrooms, and finished basement this property provides comfortable living space. Situated on a large corner lot, the fenced-in backyard with mature trees offers privacy and a peaceful atmosphere. The addition of a cozy woodstove adds warmth and character to the home. The steel roof ensures durability and longevity. Don't miss out on this fantastic property that combines functionality, potential, and an inviting ambiance. (id:53877)
Property Details
| MLS® Number | 40658910 |
| Property Type | Single Family |
| Community Features | Quiet Area, School Bus |
| Equipment Type | Propane Tank |
| Features | Southern Exposure, Country Residential |
| Parking Space Total | 3 |
| Rental Equipment Type | Propane Tank |
Building
| Bathroom Total | 2 |
| Bedrooms Above Ground | 2 |
| Bedrooms Below Ground | 1 |
| Bedrooms Total | 3 |
| Appliances | Dryer, Refrigerator, Stove, Washer |
| Architectural Style | Bungalow |
| Basement Development | Finished |
| Basement Type | Full (finished) |
| Constructed Date | 1977 |
| Construction Style Attachment | Detached |
| Cooling Type | Window Air Conditioner |
| Exterior Finish | Brick, Vinyl Siding |
| Heating Fuel | Propane |
| Heating Type | Forced Air, Stove |
| Stories Total | 1 |
| Size Interior | 2076 Sqft |
| Type | House |
| Utility Water | Municipal Water |
Parking
| Attached Garage |
Land
| Acreage | No |
| Sewer | Septic System |
| Size Depth | 132 Ft |
| Size Frontage | 132 Ft |
| Size Total Text | Under 1/2 Acre |
| Zoning Description | Residential (vr1) |
Rooms
| Level | Type | Length | Width | Dimensions |
|---|---|---|---|---|
| Basement | Laundry Room | 9'11'' x 8'11'' | ||
| Basement | 3pc Bathroom | 6'11'' x 8'7'' | ||
| Basement | Bedroom | 13'0'' x 15'7'' | ||
| Main Level | Primary Bedroom | 13'5'' x 10'10'' | ||
| Main Level | Living Room | 13'5'' x 20'11'' | ||
| Main Level | Kitchen | 11'3'' x 10'5'' | ||
| Main Level | Dining Room | 13'5'' x 9'11'' | ||
| Main Level | Bedroom | 9'11'' x 11'3'' | ||
| Main Level | 4pc Bathroom | 4'11'' x 7'10'' |
https://www.realtor.ca/real-estate/27510396/58-albert-street-dungannon
Interested?
Contact us for more information




































