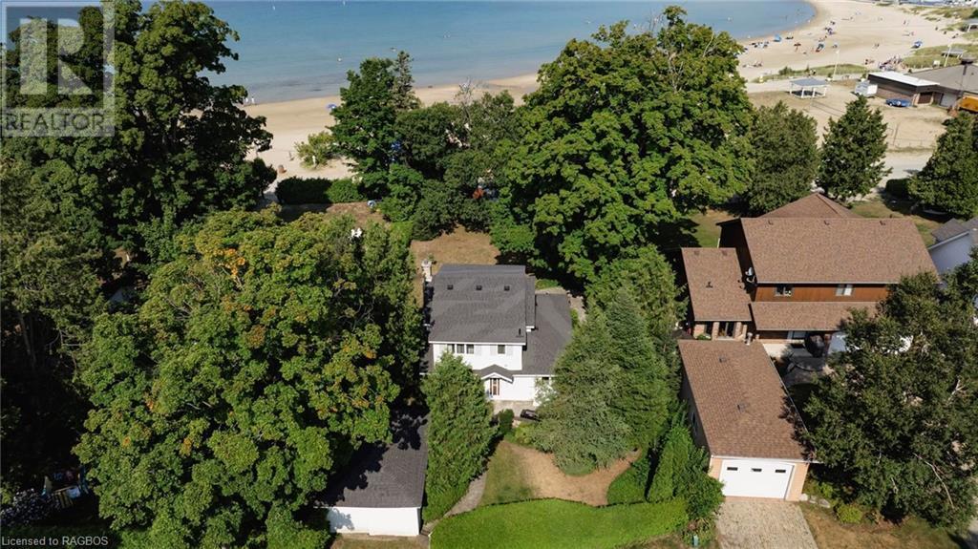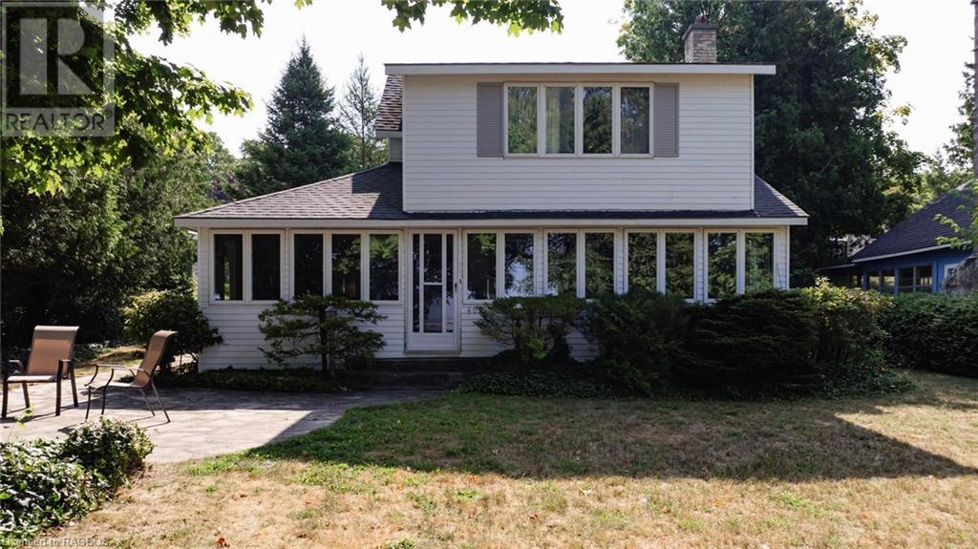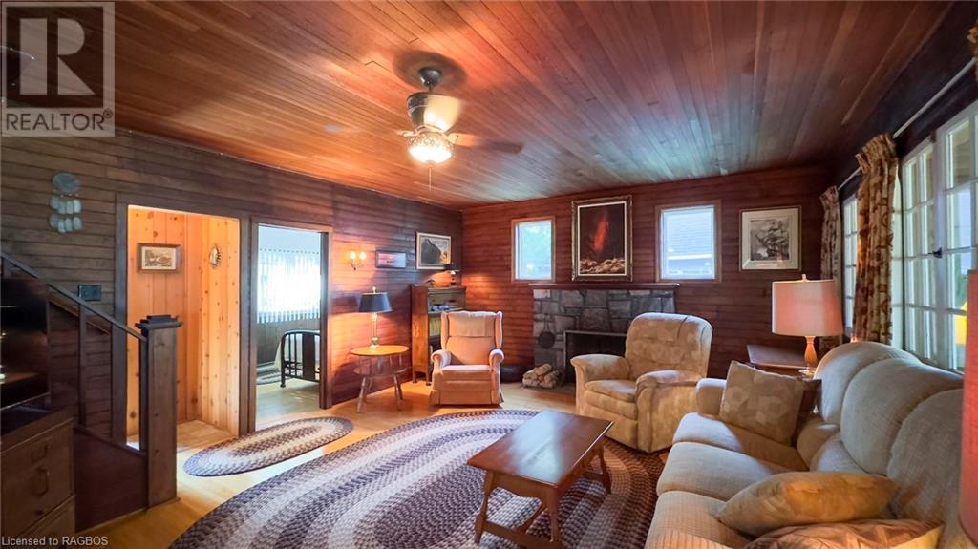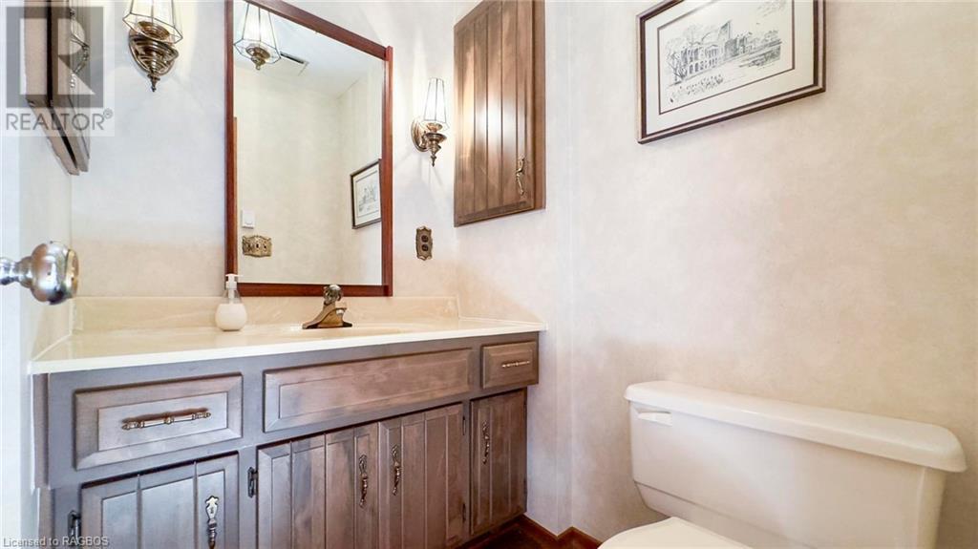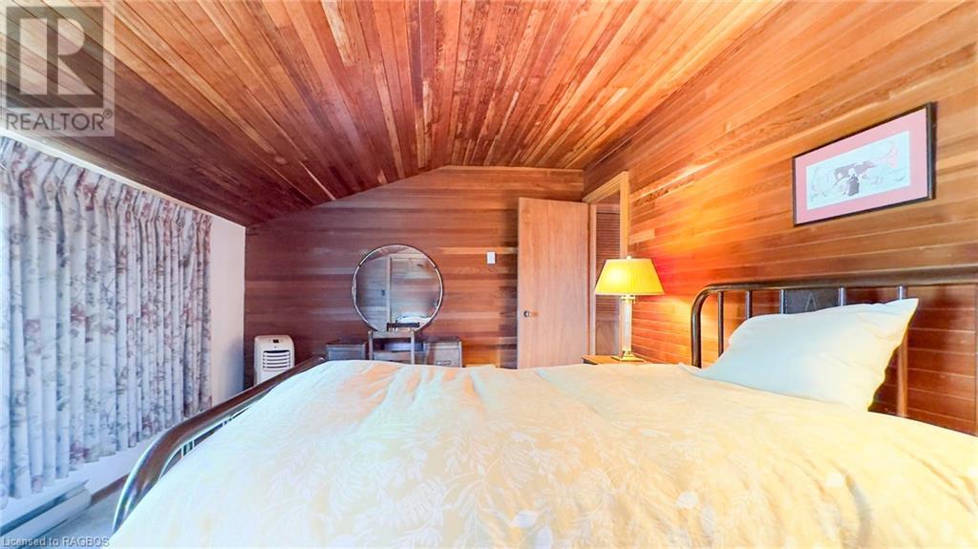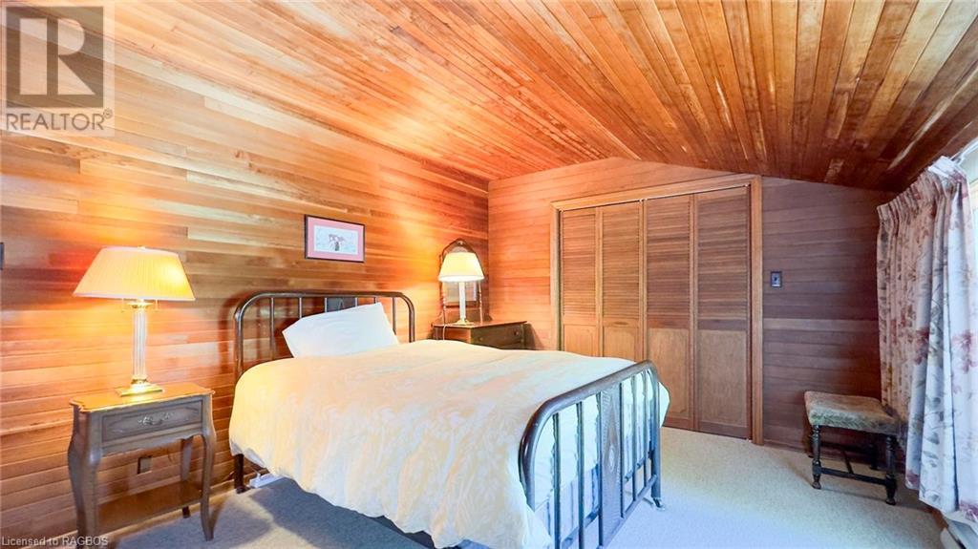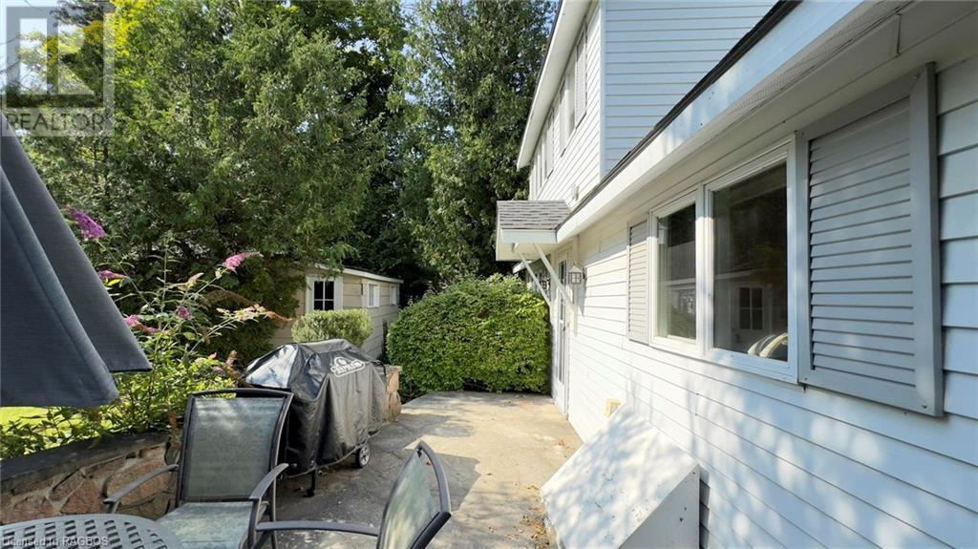4 Bedroom
2 Bathroom
1734 sqft
2 Level
None
Baseboard Heaters
Waterfront
Landscaped
$1,115,000
Welcome to your perfect getaway—an inviting 4-bedroom, 2-bathroom cottage gracefully positioned on the shores of stunning Lake Huron. This two-storey haven offers the ultimate lakeside lifestyle with direct access to a pristine sandy beach, ideal for endless days of relaxation and fun. Set on a generously sized lot, this charming property is located in the enchanting town of Port Elgin, renowned for its vibrant summer atmosphere and friendly community. Whether you’re seeking a tranquil personal retreat or an opportunity to generate rental income, this cottage delivers on both fronts. Revel in the world-renowned Lake Huron sunsets from your own backyard, or simply relax and soak up the tranquil lakefront ambiance. With ample space for family and friends, this home is perfect for creating lasting memories or entertaining guests. Call your REALTOR® today to arrange a viewing. Waterfront travelled road between. (id:53877)
Property Details
|
MLS® Number
|
40634503 |
|
Property Type
|
Single Family |
|
Amenities Near By
|
Beach, Playground, Shopping |
|
Features
|
Visual Exposure, Country Residential |
|
Parking Space Total
|
1 |
|
View Type
|
Direct Water View |
|
Water Front Name
|
Lake Huron |
|
Water Front Type
|
Waterfront |
Building
|
Bathroom Total
|
2 |
|
Bedrooms Above Ground
|
4 |
|
Bedrooms Total
|
4 |
|
Appliances
|
Refrigerator, Stove, Window Coverings |
|
Architectural Style
|
2 Level |
|
Basement Type
|
None |
|
Construction Style Attachment
|
Detached |
|
Cooling Type
|
None |
|
Exterior Finish
|
Other |
|
Half Bath Total
|
1 |
|
Heating Type
|
Baseboard Heaters |
|
Stories Total
|
2 |
|
Size Interior
|
1734 Sqft |
|
Type
|
House |
|
Utility Water
|
Municipal Water |
Parking
Land
|
Access Type
|
Road Access |
|
Acreage
|
No |
|
Land Amenities
|
Beach, Playground, Shopping |
|
Landscape Features
|
Landscaped |
|
Sewer
|
Municipal Sewage System |
|
Size Frontage
|
66 Ft |
|
Size Total Text
|
Under 1/2 Acre |
|
Surface Water
|
Lake |
|
Zoning Description
|
R1-3 |
Rooms
| Level |
Type |
Length |
Width |
Dimensions |
|
Second Level |
4pc Bathroom |
|
|
Measurements not available |
|
Second Level |
Bedroom |
|
|
10'6'' x 9'10'' |
|
Second Level |
Bedroom |
|
|
12'7'' x 11'6'' |
|
Second Level |
Bedroom |
|
|
15'5'' x 10'11'' |
|
Main Level |
Sunroom |
|
|
30'5'' x 8'8'' |
|
Main Level |
Kitchen |
|
|
12'6'' x 8'7'' |
|
Main Level |
Dining Room |
|
|
11'1'' x 8'7'' |
|
Main Level |
2pc Bathroom |
|
|
Measurements not available |
|
Main Level |
Bedroom |
|
|
10'7'' x 7'9'' |
|
Main Level |
Living Room |
|
|
21'6'' x 15'5'' |
https://www.realtor.ca/real-estate/27299933/606-izzard-road-port-elgin




