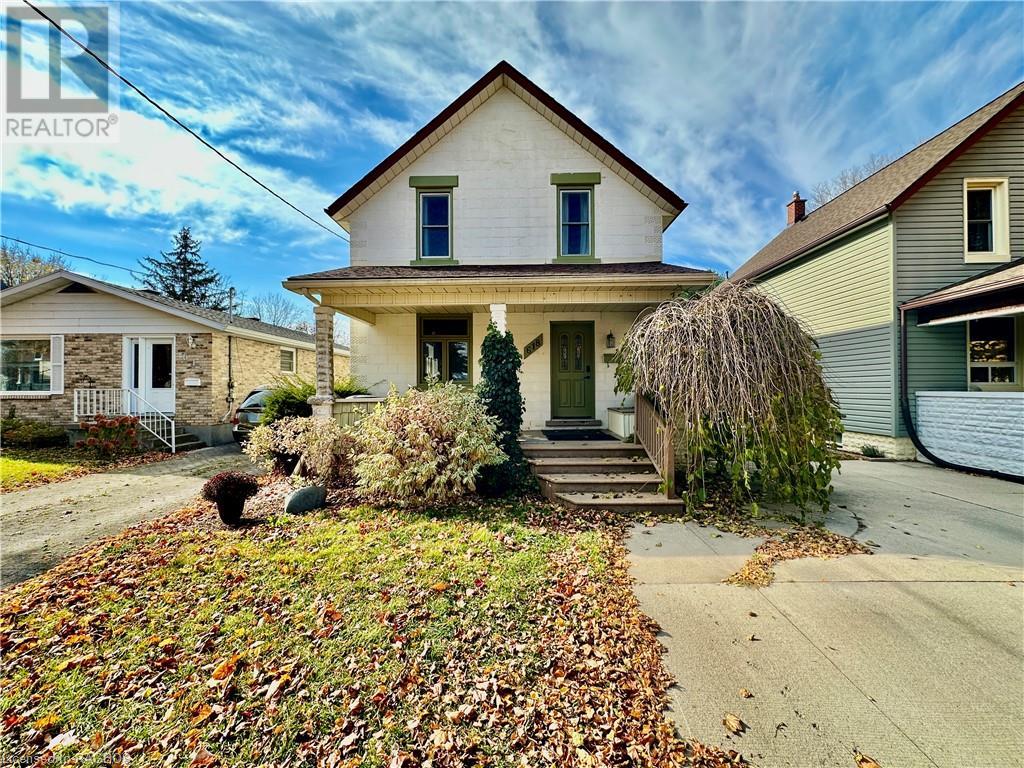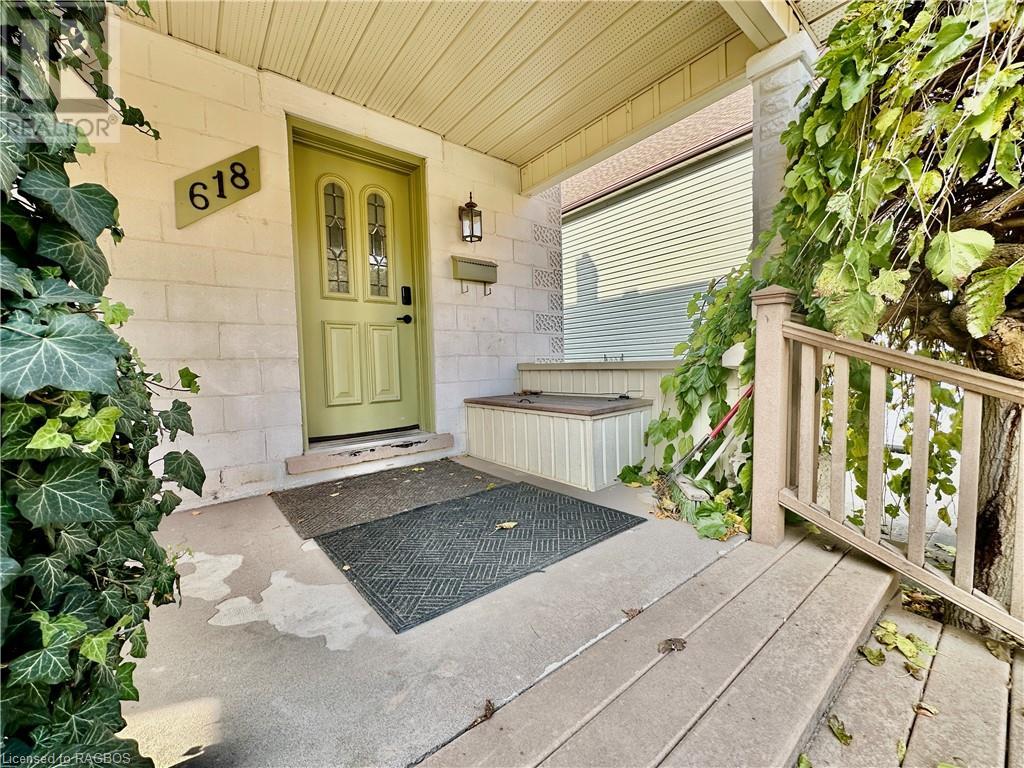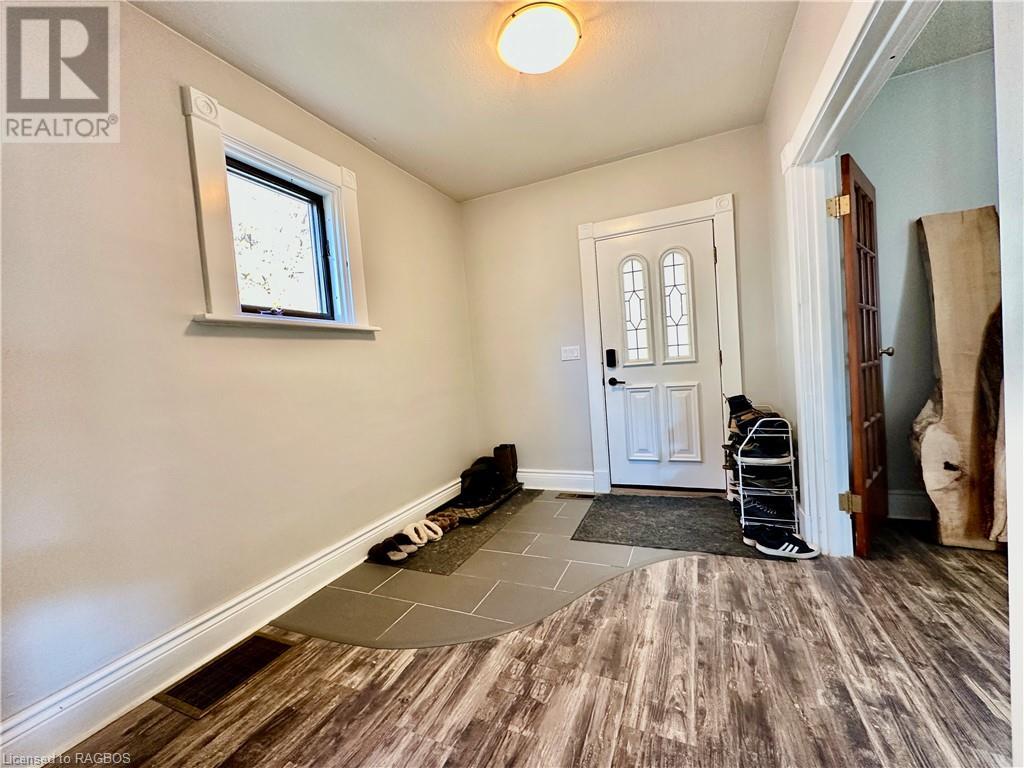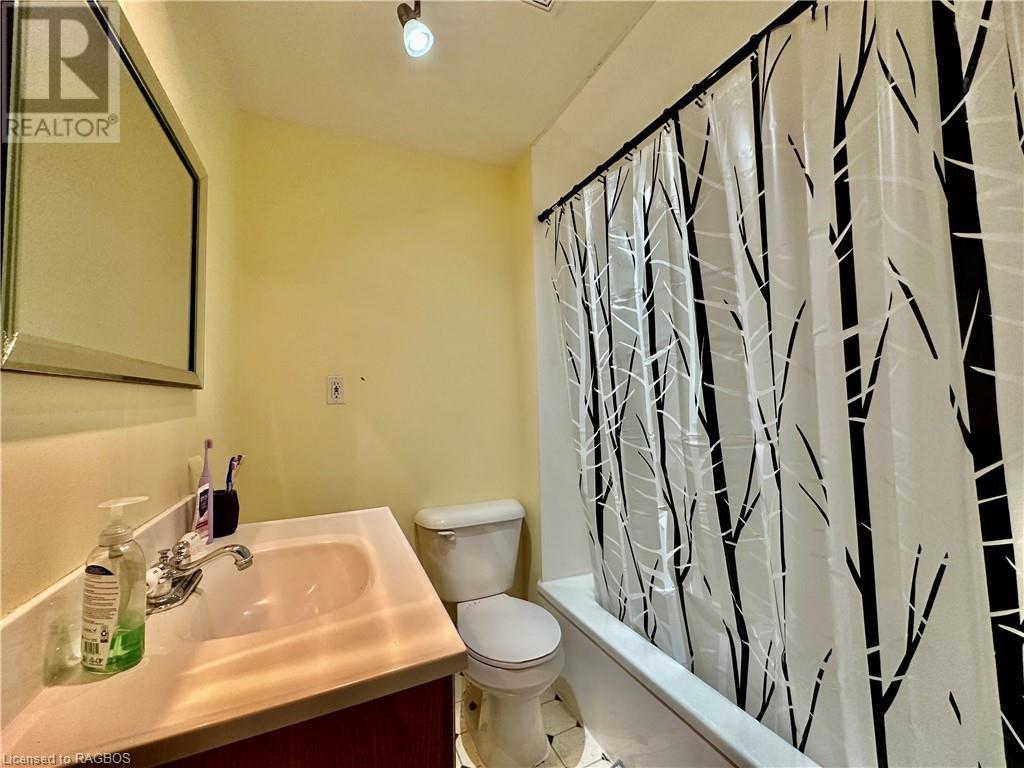618 8th Avenue Hanover, Ontario N4N 2L3
3 Bedroom
3 Bathroom
1450 sqft
Above Ground Pool
Central Air Conditioning
Forced Air
Landscaped
$529,900
Welcome to 618 8th avenue in town of Hanover. This three bedroom home sits on a large oversized lot and offers excellent curb appeal. The main level consists of a large mud room, two entertaining rooms, a large eat in kitchen with patio doors leading to the rear deck where you enjoy the above ground pool as well as the fire pit area. Upstairs you will find the primary bedroom with ensuite and views overlooking the rear yard. Two additional bedrooms, another full bathroom and a storage room / office finishes off the upper level. The lower level is also partially finished and can be used for storage or other uses. (id:53877)
Property Details
| MLS® Number | 40670727 |
| Property Type | Single Family |
| Amenities Near By | Airport, Hospital, Park, Place Of Worship, Playground, Schools, Shopping |
| Community Features | Quiet Area, Community Centre |
| Parking Space Total | 2 |
| Pool Type | Above Ground Pool |
| Structure | Shed, Porch |
Building
| Bathroom Total | 3 |
| Bedrooms Above Ground | 3 |
| Bedrooms Total | 3 |
| Appliances | Dishwasher, Refrigerator, Stove, Hood Fan, Window Coverings |
| Basement Development | Partially Finished |
| Basement Type | Full (partially Finished) |
| Constructed Date | 1925 |
| Construction Material | Concrete Block, Concrete Walls |
| Construction Style Attachment | Detached |
| Cooling Type | Central Air Conditioning |
| Exterior Finish | Concrete |
| Foundation Type | Stone |
| Half Bath Total | 1 |
| Heating Fuel | Natural Gas |
| Heating Type | Forced Air |
| Stories Total | 2 |
| Size Interior | 1450 Sqft |
| Type | House |
| Utility Water | Municipal Water |
Land
| Acreage | No |
| Land Amenities | Airport, Hospital, Park, Place Of Worship, Playground, Schools, Shopping |
| Landscape Features | Landscaped |
| Sewer | Municipal Sewage System |
| Size Depth | 165 Ft |
| Size Frontage | 33 Ft |
| Size Irregular | 0.111 |
| Size Total | 0.111 Ac|under 1/2 Acre |
| Size Total Text | 0.111 Ac|under 1/2 Acre |
| Zoning Description | R1 |
Rooms
| Level | Type | Length | Width | Dimensions |
|---|---|---|---|---|
| Second Level | 4pc Bathroom | Measurements not available | ||
| Second Level | 3pc Bathroom | Measurements not available | ||
| Second Level | Office | 10'0'' x 11'0'' | ||
| Second Level | Bedroom | 10'0'' x 8'0'' | ||
| Second Level | Bedroom | 7'0'' x 10'8'' | ||
| Second Level | Primary Bedroom | 16'0'' x 12'0'' | ||
| Lower Level | 2pc Bathroom | Measurements not available | ||
| Main Level | Kitchen | 10'0'' x 17'0'' | ||
| Main Level | Living Room | 24'0'' x 16'0'' |
Utilities
| Electricity | Available |
| Natural Gas | Available |
| Telephone | Available |
https://www.realtor.ca/real-estate/27593506/618-8th-avenue-hanover
Interested?
Contact us for more information


















