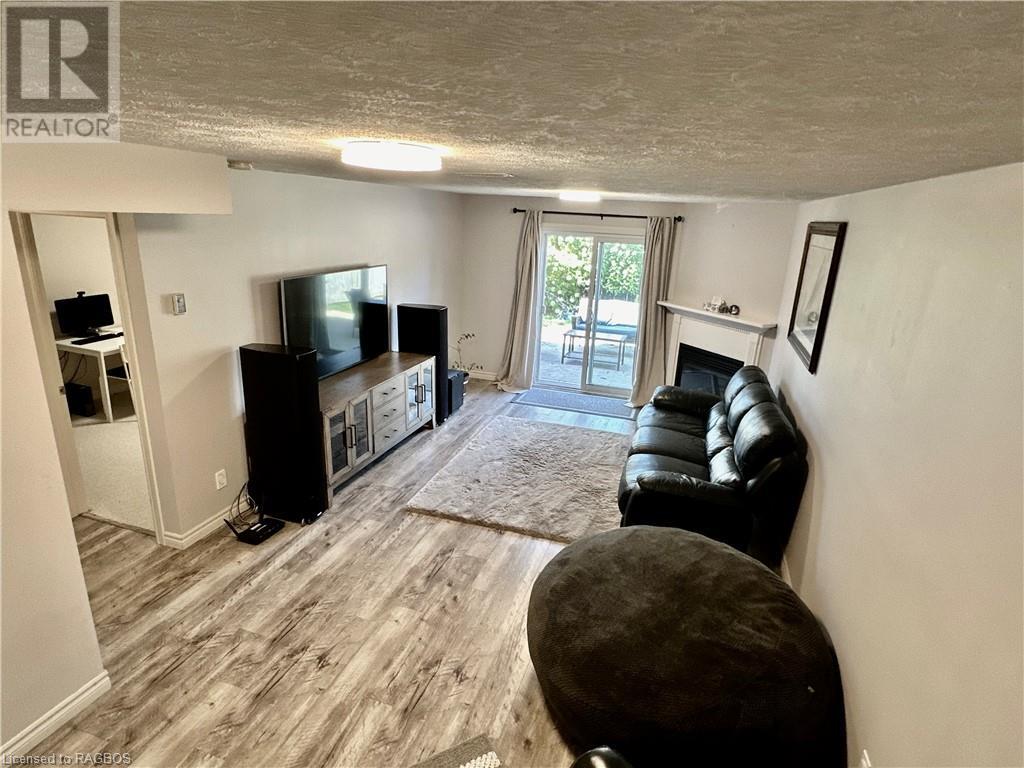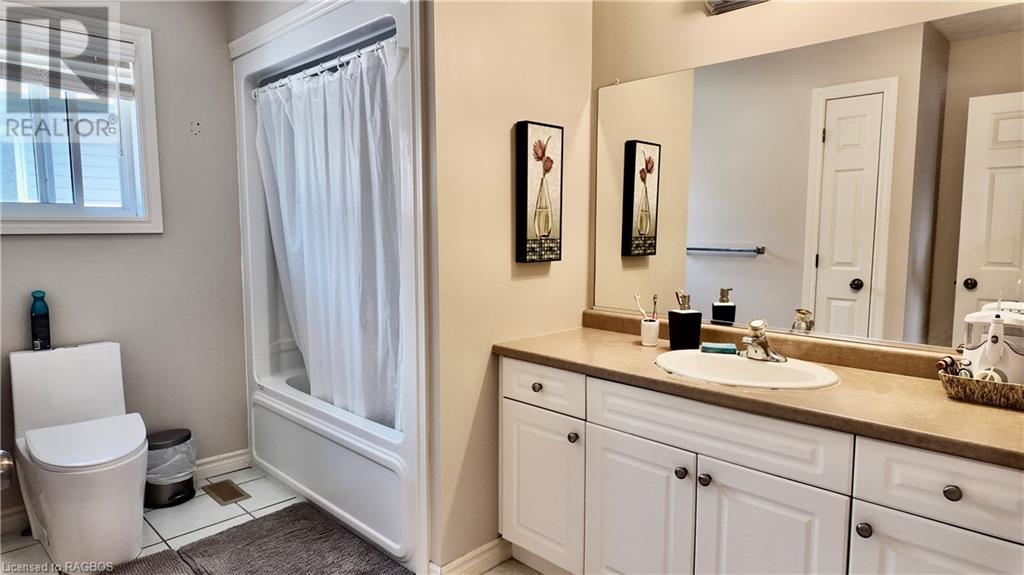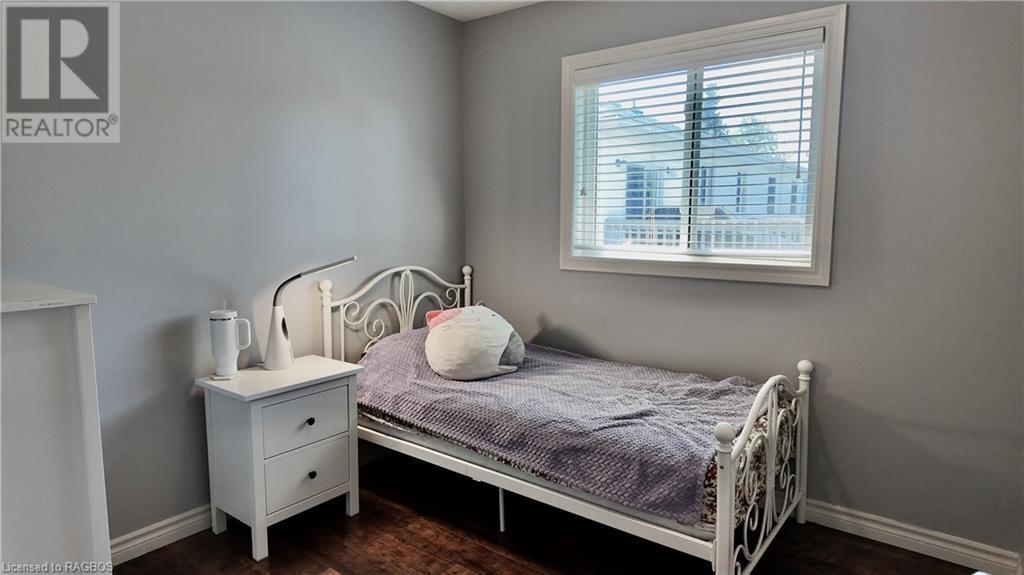4 Bedroom
2 Bathroom
1705 sqft
Central Air Conditioning
Forced Air
Landscaped
$627,900
Discover this meticulously maintained 4-level back split in a peaceful family neighborhood close to local schools, downtown and trails! This gem features 3+1 bedrooms and 2 full bathrooms, with recent upgrades including new flooring, quartz countertops, a new air exchanger, and central air conditioning. The finished lower level opens up to a beautifully landscaped, fully fenced backyard, perfect for outdoor enjoyment. Ideal for first-time buyers, young families, or investors, this home is completely move-in ready. Don’t miss the chance to see it for yourself—call today to schedule your personal viewing! (id:53877)
Property Details
|
MLS® Number
|
40679658 |
|
Property Type
|
Single Family |
|
Amenities Near By
|
Park, Place Of Worship, Playground, Schools, Shopping |
|
Communication Type
|
High Speed Internet |
|
Community Features
|
Community Centre |
|
Equipment Type
|
Propane Tank |
|
Features
|
Country Residential, Sump Pump |
|
Parking Space Total
|
2 |
|
Rental Equipment Type
|
Propane Tank |
Building
|
Bathroom Total
|
2 |
|
Bedrooms Above Ground
|
3 |
|
Bedrooms Below Ground
|
1 |
|
Bedrooms Total
|
4 |
|
Appliances
|
Dishwasher, Dryer, Refrigerator, Stove, Washer |
|
Basement Development
|
Finished |
|
Basement Type
|
Full (finished) |
|
Constructed Date
|
2008 |
|
Construction Style Attachment
|
Detached |
|
Cooling Type
|
Central Air Conditioning |
|
Exterior Finish
|
Stone, Vinyl Siding |
|
Fire Protection
|
Smoke Detectors |
|
Foundation Type
|
Poured Concrete |
|
Heating Fuel
|
Natural Gas |
|
Heating Type
|
Forced Air |
|
Size Interior
|
1705 Sqft |
|
Type
|
House |
|
Utility Water
|
Municipal Water |
Parking
Land
|
Access Type
|
Road Access, Highway Nearby |
|
Acreage
|
No |
|
Land Amenities
|
Park, Place Of Worship, Playground, Schools, Shopping |
|
Landscape Features
|
Landscaped |
|
Sewer
|
Municipal Sewage System |
|
Size Depth
|
116 Ft |
|
Size Frontage
|
35 Ft |
|
Size Total Text
|
Under 1/2 Acre |
|
Zoning Description
|
R2 |
Rooms
| Level |
Type |
Length |
Width |
Dimensions |
|
Second Level |
4pc Bathroom |
|
|
Measurements not available |
|
Second Level |
Bedroom |
|
|
10'0'' x 14'2'' |
|
Second Level |
Bedroom |
|
|
9'0'' x 9'0'' |
|
Second Level |
Bedroom |
|
|
12'7'' x 13'10'' |
|
Basement |
Laundry Room |
|
|
8'8'' x 7'9'' |
|
Basement |
Utility Room |
|
|
13'2'' x 15'10'' |
|
Lower Level |
3pc Bathroom |
|
|
Measurements not available |
|
Lower Level |
Family Room |
|
|
12'2'' x 23'3'' |
|
Lower Level |
Bedroom |
|
|
10'0'' x 14'2'' |
|
Main Level |
Kitchen |
|
|
11'6'' x 12'7'' |
|
Main Level |
Dining Room |
|
|
11'6'' x 14'10'' |
|
Main Level |
Living Room |
|
|
13'10'' x 14'10'' |
Utilities
|
Cable
|
Available |
|
Electricity
|
Available |
|
Telephone
|
Available |
https://www.realtor.ca/real-estate/27670142/626-kennard-crescent-kincardine






















