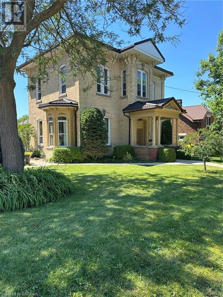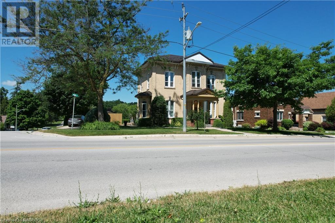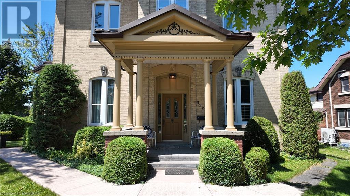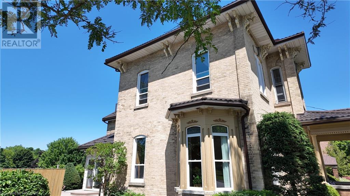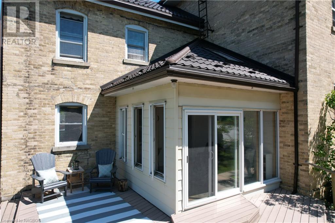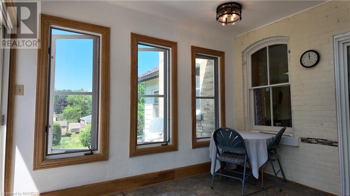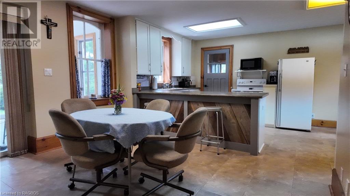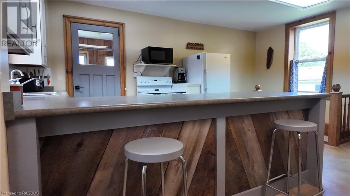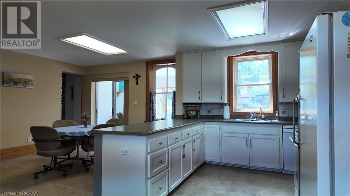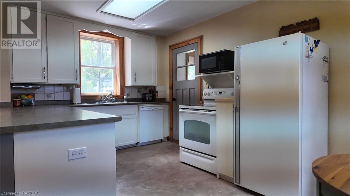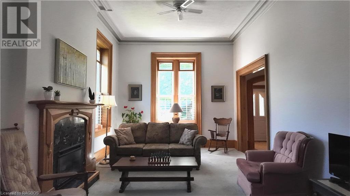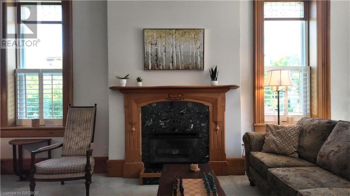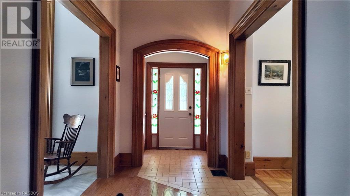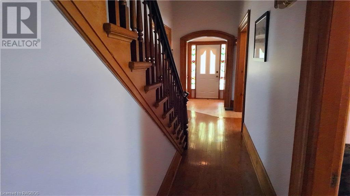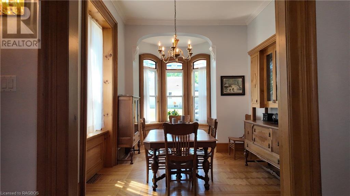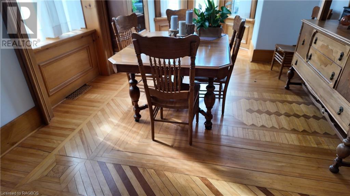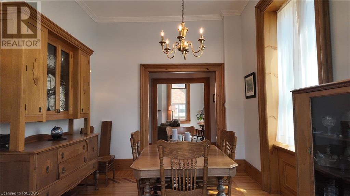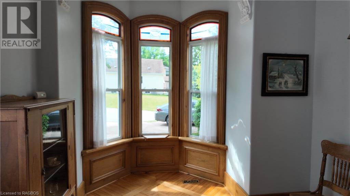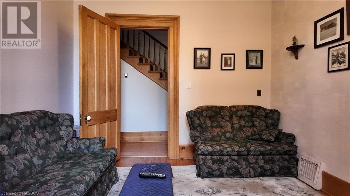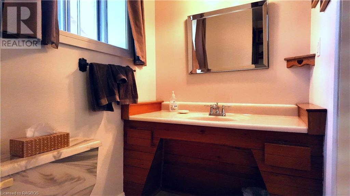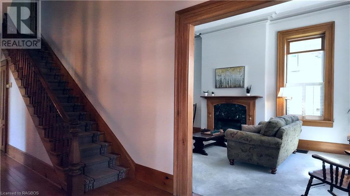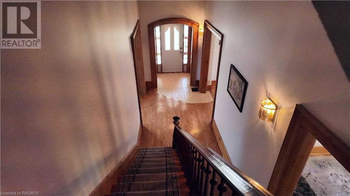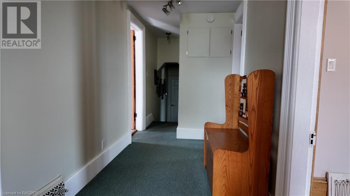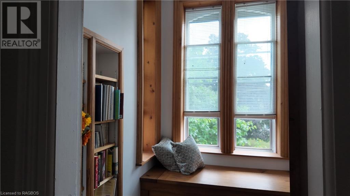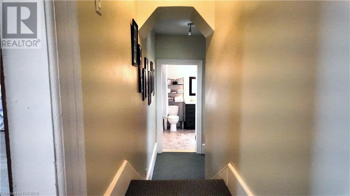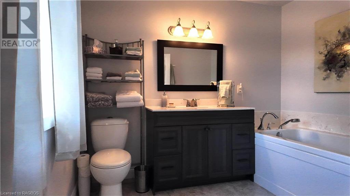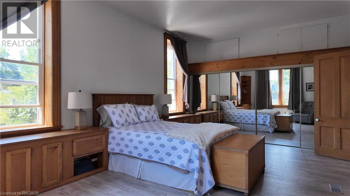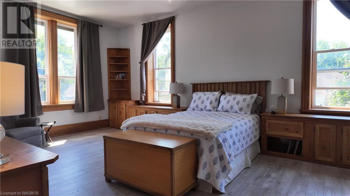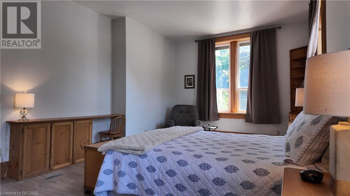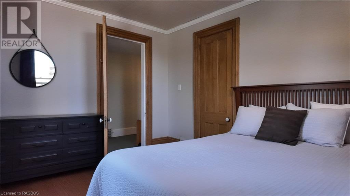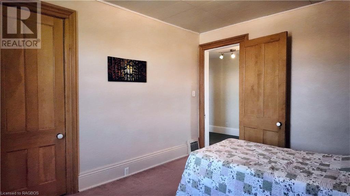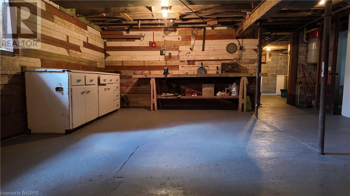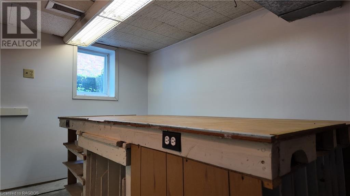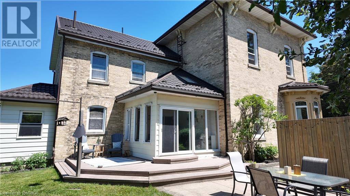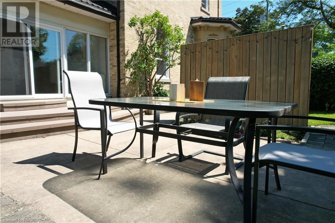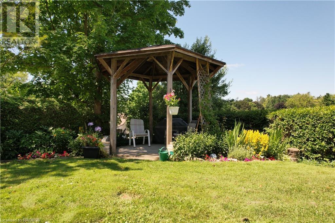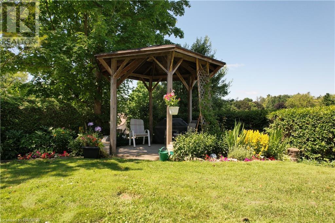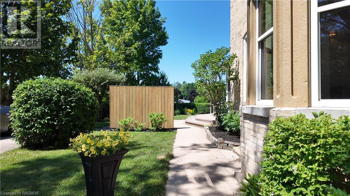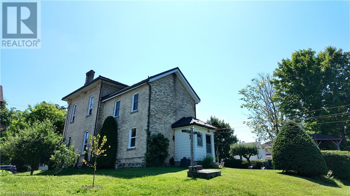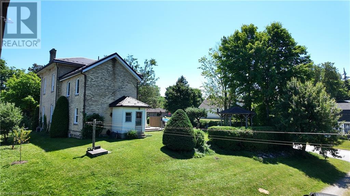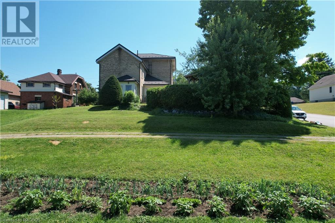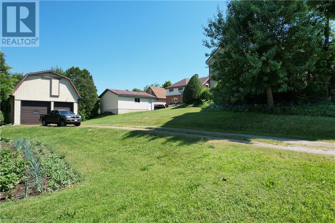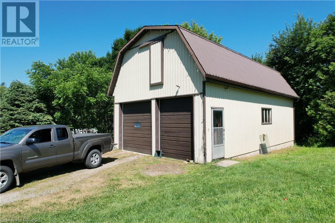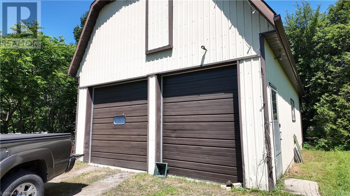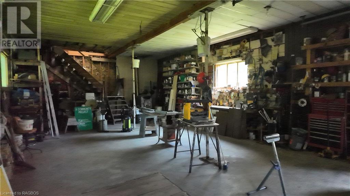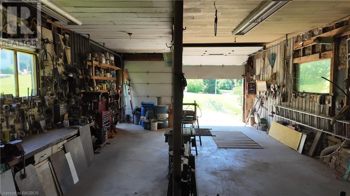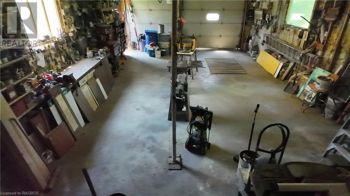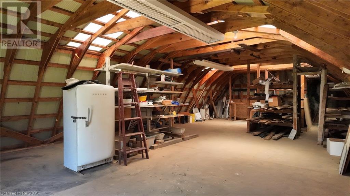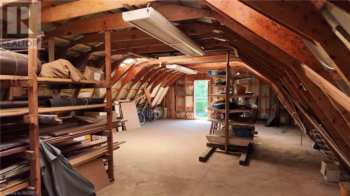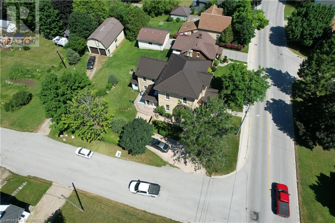4 Bedroom
3 Bathroom
3041 sqft
2 Level
Fireplace
Central Air Conditioning
Forced Air
Landscaped
$699,000
Welcome to this original farmhouse, built in the mid-1850s. The home retains its historic character with original woodwork, banister, and some flooring, beautifully complementing the many modern improvements. This spacious 4-bedroom home features a new gas furnace (2024), updated A/C, wiring, plumbing, insulation, and a durable steel roof. Enjoy cozy evenings in the great room with a gas fireplace, host dinners in the formal dining room with a bay window, and relax in the modern bathrooms, all ready for you to move in and enjoy. As an added bonus, the property includes a large shop with 2 bay doors and an upper loft area, perfect for various uses. (id:53877)
Property Details
|
MLS® Number
|
40612742 |
|
Property Type
|
Single Family |
|
Amenities Near By
|
Golf Nearby, Hospital, Park, Playground, Schools, Shopping |
|
Communication Type
|
High Speed Internet |
|
Community Features
|
Quiet Area, School Bus |
|
Equipment Type
|
None |
|
Features
|
Corner Site, Paved Driveway, Crushed Stone Driveway |
|
Parking Space Total
|
8 |
|
Rental Equipment Type
|
None |
|
Structure
|
Workshop, Porch |
Building
|
Bathroom Total
|
3 |
|
Bedrooms Above Ground
|
4 |
|
Bedrooms Total
|
4 |
|
Appliances
|
Central Vacuum, Dishwasher, Refrigerator, Stove, Window Coverings |
|
Architectural Style
|
2 Level |
|
Basement Development
|
Unfinished |
|
Basement Type
|
Full (unfinished) |
|
Constructed Date
|
1850 |
|
Construction Style Attachment
|
Detached |
|
Cooling Type
|
Central Air Conditioning |
|
Exterior Finish
|
Brick |
|
Fireplace Present
|
Yes |
|
Fireplace Total
|
1 |
|
Fireplace Type
|
Insert |
|
Fixture
|
Ceiling Fans |
|
Foundation Type
|
Stone |
|
Half Bath Total
|
1 |
|
Heating Fuel
|
Natural Gas |
|
Heating Type
|
Forced Air |
|
Stories Total
|
2 |
|
Size Interior
|
3041 Sqft |
|
Type
|
House |
|
Utility Water
|
Municipal Water |
Parking
Land
|
Access Type
|
Road Access |
|
Acreage
|
No |
|
Land Amenities
|
Golf Nearby, Hospital, Park, Playground, Schools, Shopping |
|
Landscape Features
|
Landscaped |
|
Sewer
|
Municipal Sewage System |
|
Size Depth
|
165 Ft |
|
Size Frontage
|
66 Ft |
|
Size Irregular
|
0.31 |
|
Size Total
|
0.31 Ac|under 1/2 Acre |
|
Size Total Text
|
0.31 Ac|under 1/2 Acre |
|
Zoning Description
|
R1 |
Rooms
| Level |
Type |
Length |
Width |
Dimensions |
|
Second Level |
Storage |
|
|
6'11'' x 6'2'' |
|
Second Level |
Bedroom |
|
|
10'3'' x 12'8'' |
|
Second Level |
Bedroom |
|
|
10'1'' x 12'8'' |
|
Second Level |
Primary Bedroom |
|
|
13'6'' x 20'4'' |
|
Second Level |
3pc Bathroom |
|
|
Measurements not available |
|
Second Level |
Bonus Room |
|
|
5'10'' x 16'11'' |
|
Second Level |
Bedroom |
|
|
10'5'' x 10'8'' |
|
Basement |
2pc Bathroom |
|
|
Measurements not available |
|
Main Level |
3pc Bathroom |
|
|
Measurements not available |
|
Main Level |
Living Room |
|
|
12'6'' x 11'1'' |
|
Main Level |
Dining Room |
|
|
12'9'' x 11'1'' |
|
Main Level |
Great Room |
|
|
12'6'' x 23'7'' |
|
Main Level |
Mud Room |
|
|
6'4'' x 8'0'' |
|
Main Level |
Kitchen |
|
|
10'4'' x 16'4'' |
|
Main Level |
Dining Room |
|
|
11'3'' x 12'2'' |
|
Main Level |
Sunroom |
|
|
11'3'' x 11'5'' |
Utilities
|
Cable
|
Available |
|
Electricity
|
Available |
|
Natural Gas
|
Available |
|
Telephone
|
Available |
https://www.realtor.ca/real-estate/27101389/629-yonge-street-s-walkerton

