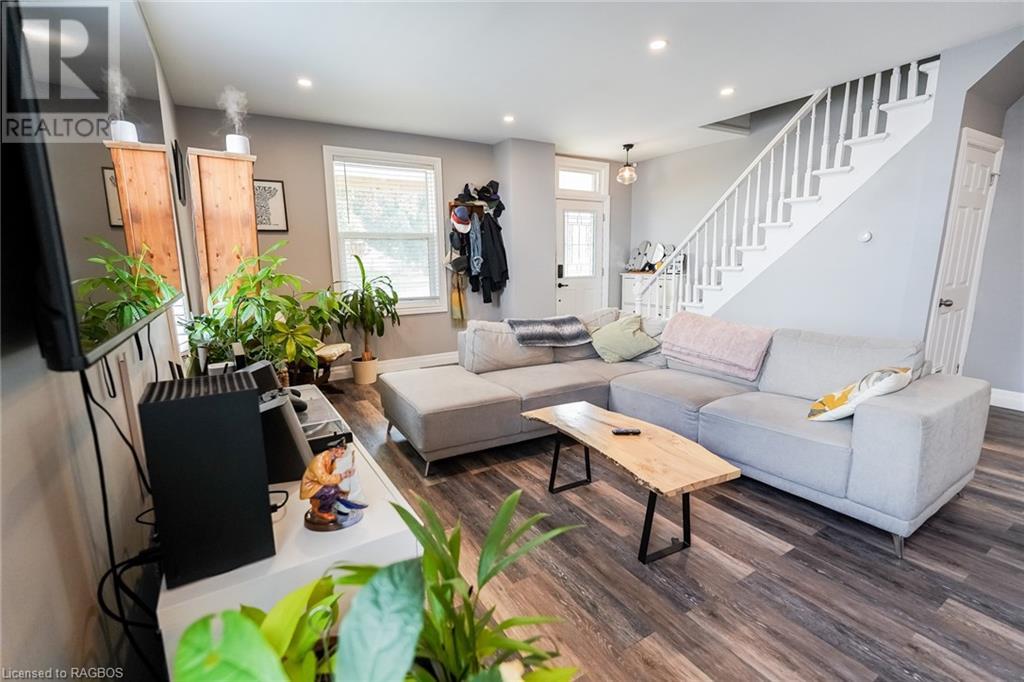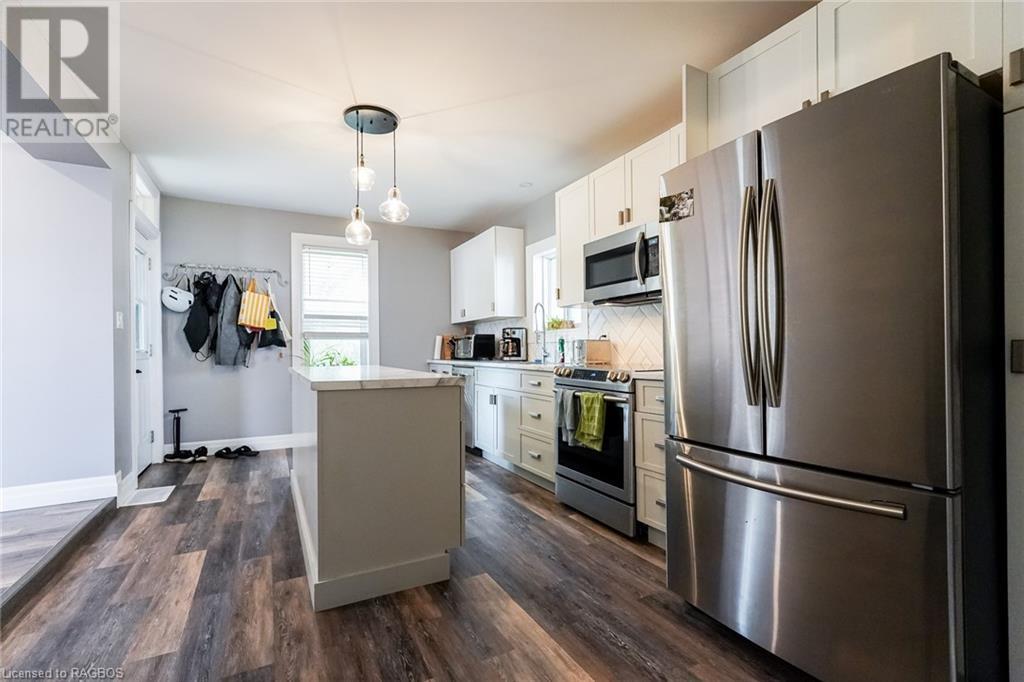3 Bedroom
2 Bathroom
1262.75 sqft
Central Air Conditioning
Forced Air
Landscaped
$479,999
Lovely home on a corner lot with many updates! You are immediately welcomed by the large wrap around porch complimenting this sharp yellow brick home. Walk in to the bright open concept living and dining room. The kitchen layout is ideal for cooking and entertaining with a large island and ample cupboard space. The main floor also offers a convenient three piece bath. Upstairs you have three bedrooms and another three piece bath. The basement is unfinished, but ideal for storage and laundry room. The basement even has a separate entrance for ease of use. Located close to all the amenities you'd ever need! This home has seen many updates and is ready for making memories. (id:53877)
Property Details
|
MLS® Number
|
40671624 |
|
Property Type
|
Single Family |
|
Amenities Near By
|
Hospital, Schools, Shopping |
|
Features
|
Corner Site |
|
Parking Space Total
|
2 |
|
Structure
|
Shed |
Building
|
Bathroom Total
|
2 |
|
Bedrooms Above Ground
|
3 |
|
Bedrooms Total
|
3 |
|
Appliances
|
Dishwasher, Dryer, Refrigerator, Stove, Washer, Microwave Built-in |
|
Basement Development
|
Unfinished |
|
Basement Type
|
Full (unfinished) |
|
Constructed Date
|
1910 |
|
Construction Style Attachment
|
Detached |
|
Cooling Type
|
Central Air Conditioning |
|
Exterior Finish
|
Brick |
|
Foundation Type
|
Stone |
|
Heating Fuel
|
Natural Gas |
|
Heating Type
|
Forced Air |
|
Stories Total
|
2 |
|
Size Interior
|
1262.75 Sqft |
|
Type
|
House |
|
Utility Water
|
Municipal Water |
Land
|
Acreage
|
No |
|
Land Amenities
|
Hospital, Schools, Shopping |
|
Landscape Features
|
Landscaped |
|
Sewer
|
Municipal Sewage System |
|
Size Depth
|
86 Ft |
|
Size Frontage
|
71 Ft |
|
Size Total Text
|
Under 1/2 Acre |
|
Zoning Description
|
R1 |
Rooms
| Level |
Type |
Length |
Width |
Dimensions |
|
Second Level |
4pc Bathroom |
|
|
7'5'' x 7'0'' |
|
Second Level |
Bedroom |
|
|
7'4'' x 10'10'' |
|
Second Level |
Bedroom |
|
|
11'9'' x 7'6'' |
|
Second Level |
Primary Bedroom |
|
|
12'1'' x 11'3'' |
|
Basement |
Storage |
|
|
23'0'' x 16'11'' |
|
Basement |
Laundry Room |
|
|
11'0'' x 23'2'' |
|
Main Level |
3pc Bathroom |
|
|
10'9'' x 5'3'' |
|
Main Level |
Kitchen |
|
|
10'11'' x 17'9'' |
|
Main Level |
Dining Room |
|
|
12'8'' x 18'3'' |
|
Main Level |
Living Room |
|
|
12'10'' x 15'2'' |
https://www.realtor.ca/real-estate/27604178/640-8th-avenue-hanover






































