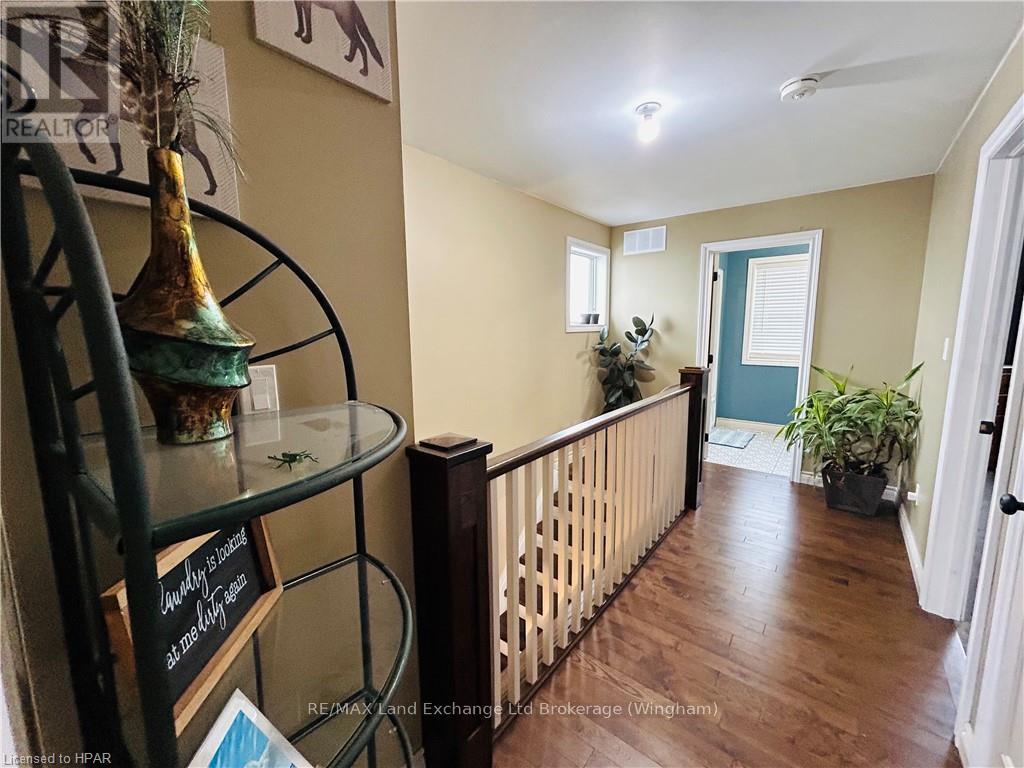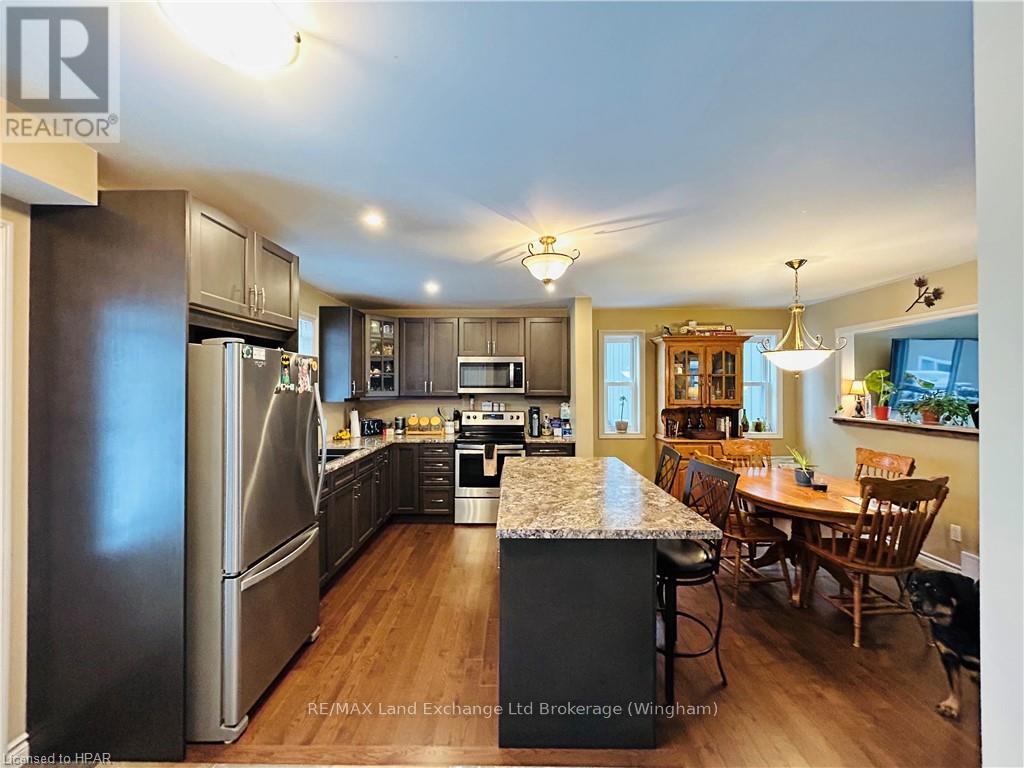3 Bedroom
1 Bathroom
Bungalow
Central Air Conditioning
Forced Air
$649,900
Discover this incredible opportunity to own a stunning 3-bedroom home, featuring an attached garage and a spacious detached heated shop measuring 26x26. Built in 2020, this custom-designed residence offers modern amenities and a full basement that awaits your personal touch, complete with a rough-in for an additional bathroom. Nestled against picturesque farmers' fields, this property provides a serene and private setting, perfect for those seeking a peaceful retreat while still being conveniently located. Enjoy the best of both worlds with ample space for hobbies, projects, or extra storage in the well-equipped shop. Don't miss out on this fantastic value and the chance to create your dream home in a desirable neighborhood. Schedule a viewing today! (id:53877)
Property Details
|
MLS® Number
|
X11863971 |
|
Property Type
|
Single Family |
|
Community Name
|
Blyth |
|
Features
|
Sump Pump |
|
Parking Space Total
|
8 |
Building
|
Bathroom Total
|
1 |
|
Bedrooms Above Ground
|
3 |
|
Bedrooms Total
|
3 |
|
Architectural Style
|
Bungalow |
|
Basement Development
|
Partially Finished |
|
Basement Type
|
Full (partially Finished) |
|
Construction Style Attachment
|
Detached |
|
Cooling Type
|
Central Air Conditioning |
|
Exterior Finish
|
Brick, Vinyl Siding |
|
Foundation Type
|
Poured Concrete |
|
Heating Fuel
|
Natural Gas |
|
Heating Type
|
Forced Air |
|
Stories Total
|
1 |
|
Type
|
House |
|
Utility Water
|
Municipal Water |
Parking
Land
|
Acreage
|
No |
|
Sewer
|
Sanitary Sewer |
|
Size Frontage
|
52.49 M |
|
Size Irregular
|
52.49 X 106.17 Acre |
|
Size Total Text
|
52.49 X 106.17 Acre|under 1/2 Acre |
|
Zoning Description
|
R1 |
Rooms
| Level |
Type |
Length |
Width |
Dimensions |
|
Second Level |
Bedroom |
3.53 m |
2.79 m |
3.53 m x 2.79 m |
|
Second Level |
Bedroom |
2.77 m |
2.46 m |
2.77 m x 2.46 m |
|
Second Level |
Bathroom |
2.44 m |
1.65 m |
2.44 m x 1.65 m |
|
Basement |
Recreational, Games Room |
5.72 m |
5.36 m |
5.72 m x 5.36 m |
|
Basement |
Laundry Room |
5.33 m |
2.62 m |
5.33 m x 2.62 m |
|
Main Level |
Living Room |
5.69 m |
3.17 m |
5.69 m x 3.17 m |
|
Main Level |
Kitchen |
4.98 m |
2.77 m |
4.98 m x 2.77 m |
|
Main Level |
Dining Room |
4.44 m |
2.59 m |
4.44 m x 2.59 m |
|
Main Level |
Bedroom |
4.22 m |
3.1 m |
4.22 m x 3.1 m |
https://www.realtor.ca/real-estate/27706793/660-gloria-street-north-huron-blyth-blyth





















