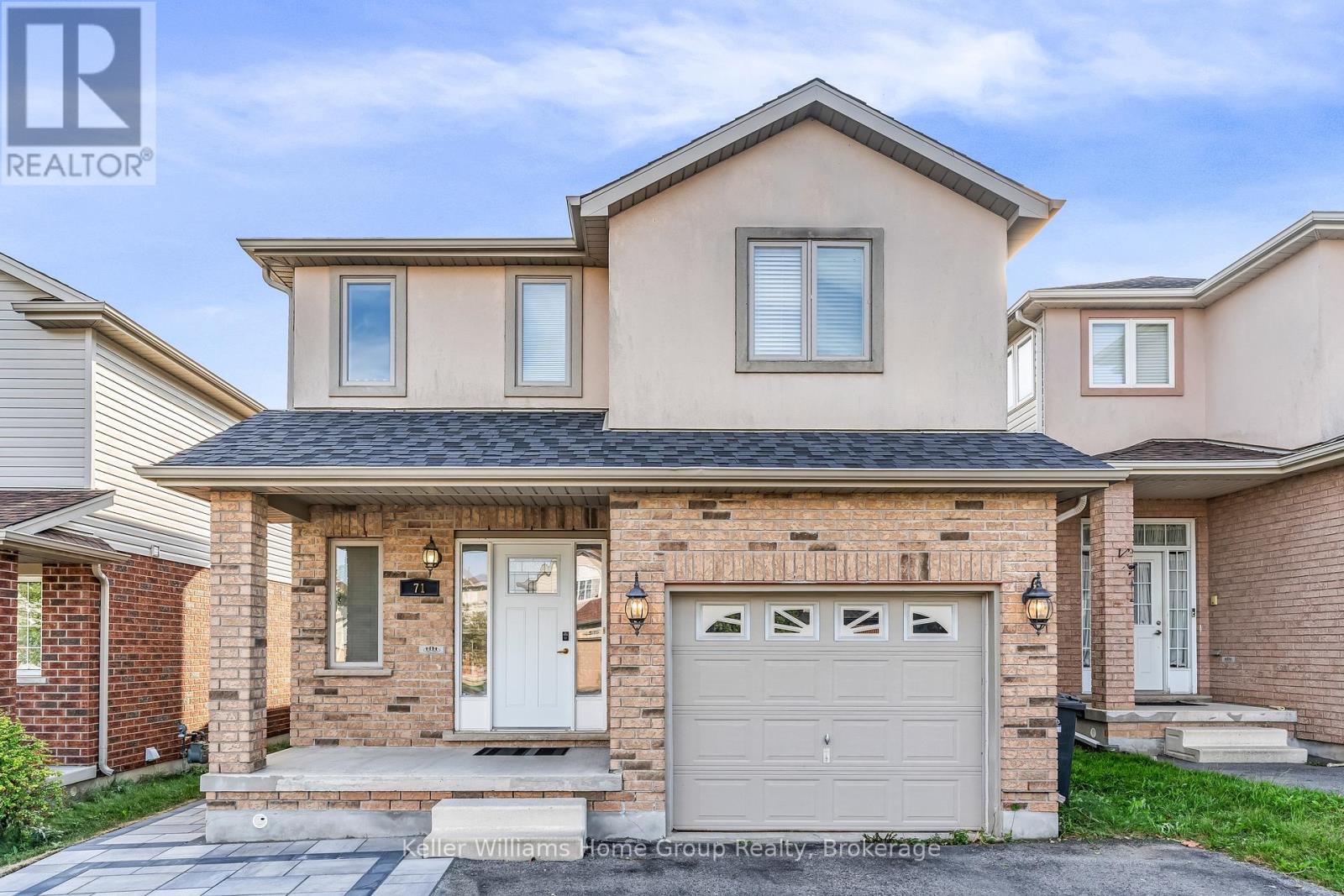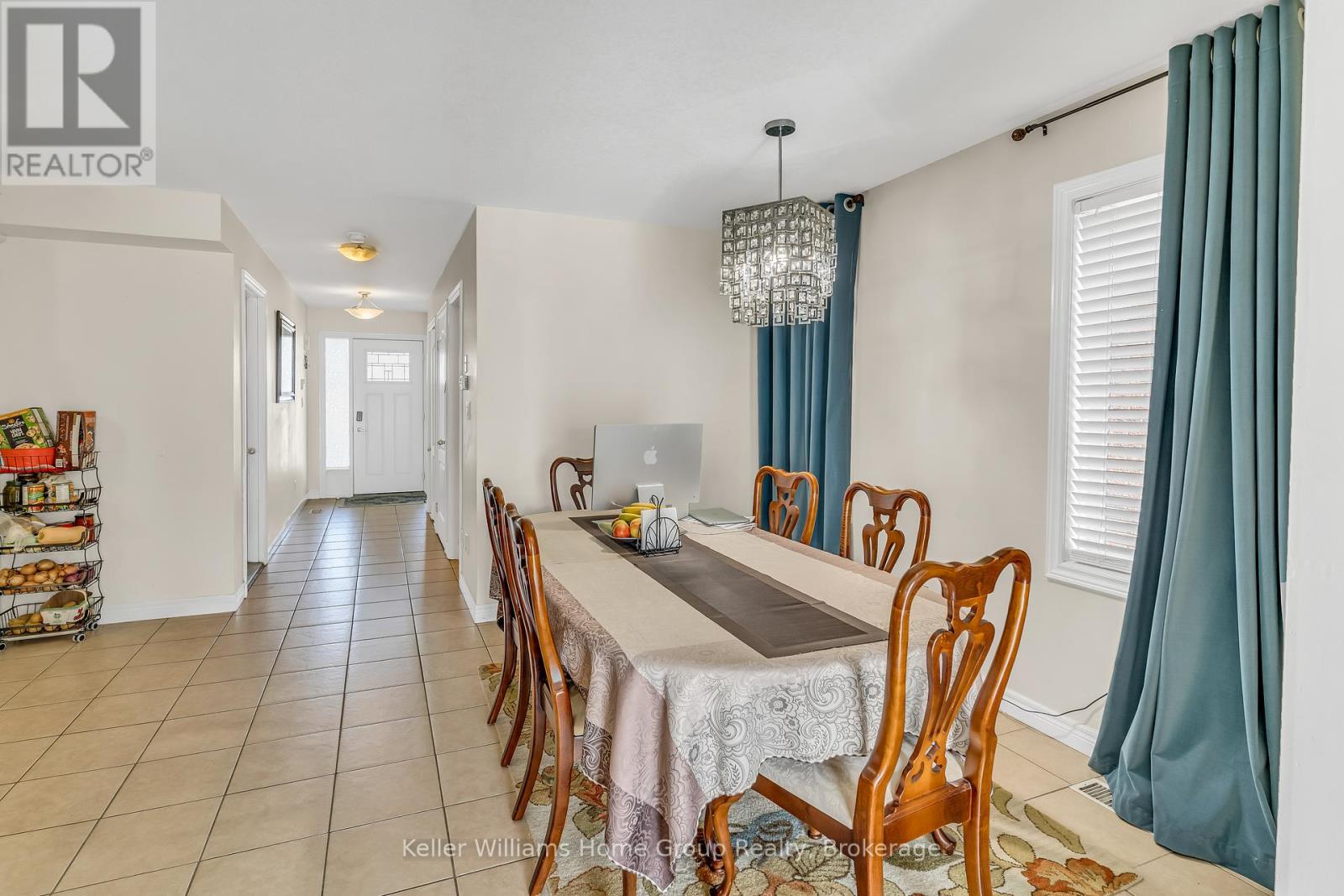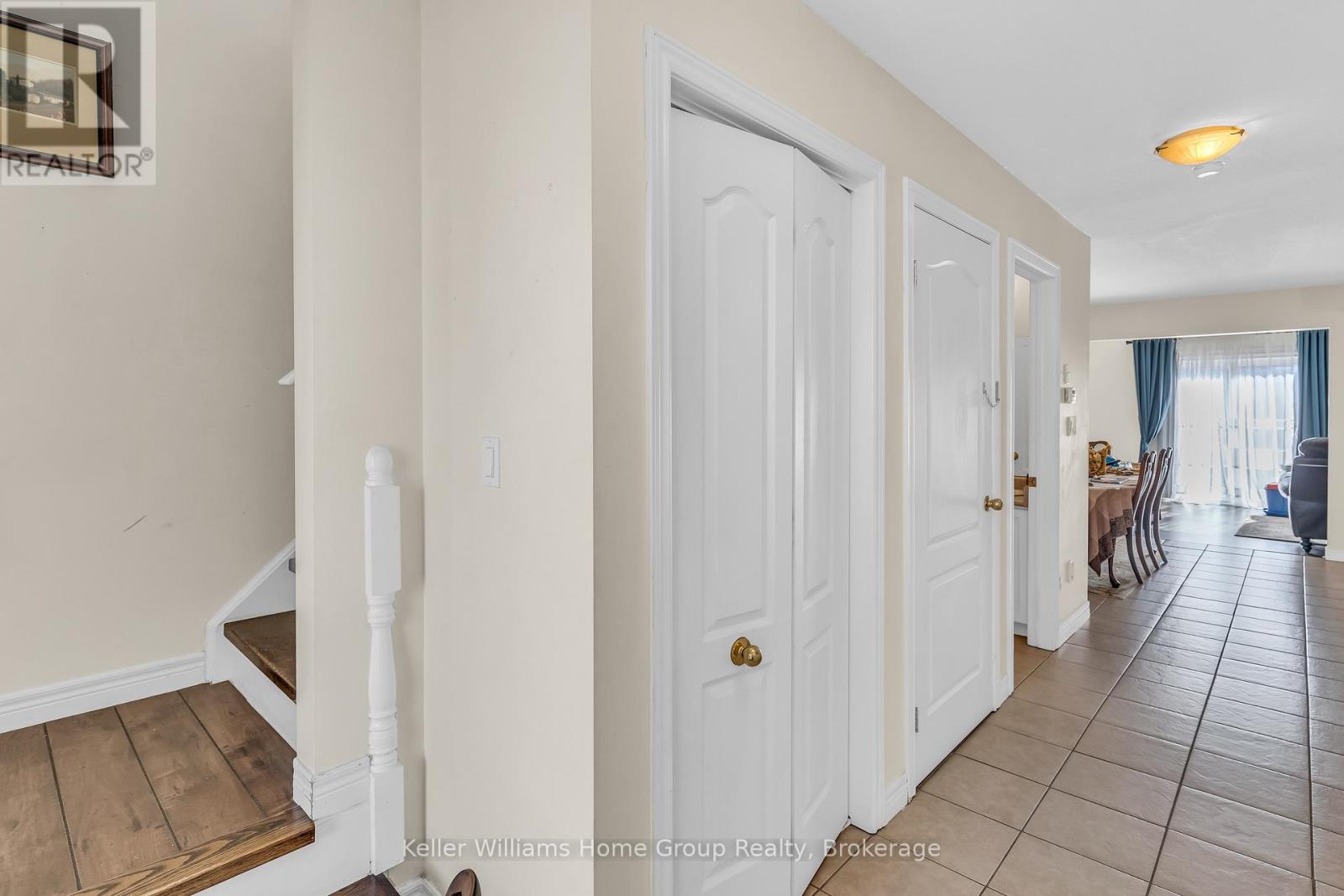71 Hasler Crescent Guelph (Pine Ridge), Ontario N1L 0A4
4 Bedroom
4 Bathroom
Fireplace
Central Air Conditioning
Forced Air
$899,888
Looking for an affordable detached home in Guelph's south end? This is it! This beautifully maintained home is located in a family friendly community mere steps to beautiful parks & trails and some of Guelph's best schools. Finished top to bottom, you'll enjoy the spacious, open-concept main floor with walk out to a deep yard complete with fence and oversized wood deck. Home features a separate side entrance to professionally finished basement with rec room and private bedroom. The primary bedroom features private 4pc ensuite. Amazing location and excellent neighbours too! (id:53877)
Property Details
| MLS® Number | X11953001 |
| Property Type | Single Family |
| Community Name | Pine Ridge |
| Parking Space Total | 3 |
Building
| Bathroom Total | 4 |
| Bedrooms Above Ground | 3 |
| Bedrooms Below Ground | 1 |
| Bedrooms Total | 4 |
| Basement Development | Finished |
| Basement Features | Separate Entrance |
| Basement Type | N/a (finished) |
| Construction Style Attachment | Detached |
| Cooling Type | Central Air Conditioning |
| Exterior Finish | Vinyl Siding |
| Fireplace Present | Yes |
| Foundation Type | Poured Concrete |
| Half Bath Total | 1 |
| Heating Fuel | Natural Gas |
| Heating Type | Forced Air |
| Stories Total | 2 |
| Type | House |
| Utility Water | Municipal Water |
Parking
| Attached Garage |
Land
| Acreage | No |
| Sewer | Sanitary Sewer |
| Size Depth | 115 Ft |
| Size Frontage | 31 Ft |
| Size Irregular | 31 X 115 Ft |
| Size Total Text | 31 X 115 Ft |
Rooms
| Level | Type | Length | Width | Dimensions |
|---|---|---|---|---|
| Second Level | Primary Bedroom | 4.87 m | 3.96 m | 4.87 m x 3.96 m |
| Second Level | Bedroom | 3.6 m | 3.04 m | 3.6 m x 3.04 m |
| Second Level | Bedroom 2 | 3.2 m | 3.2 m x Measurements not available | |
| Basement | Recreational, Games Room | 6.35 m | 6.35 m x Measurements not available | |
| Basement | Kitchen | 2.18 m | 3.07 m | 2.18 m x 3.07 m |
| Basement | Bedroom | 3.38 m | 2.92 m | 3.38 m x 2.92 m |
| Main Level | Living Room | 4.57 m | 3.65 m | 4.57 m x 3.65 m |
| Main Level | Kitchen | 4.57 m | 2.99 m | 4.57 m x 2.99 m |
https://www.realtor.ca/real-estate/27870678/71-hasler-crescent-guelph-pine-ridge-pine-ridge
Interested?
Contact us for more information










































