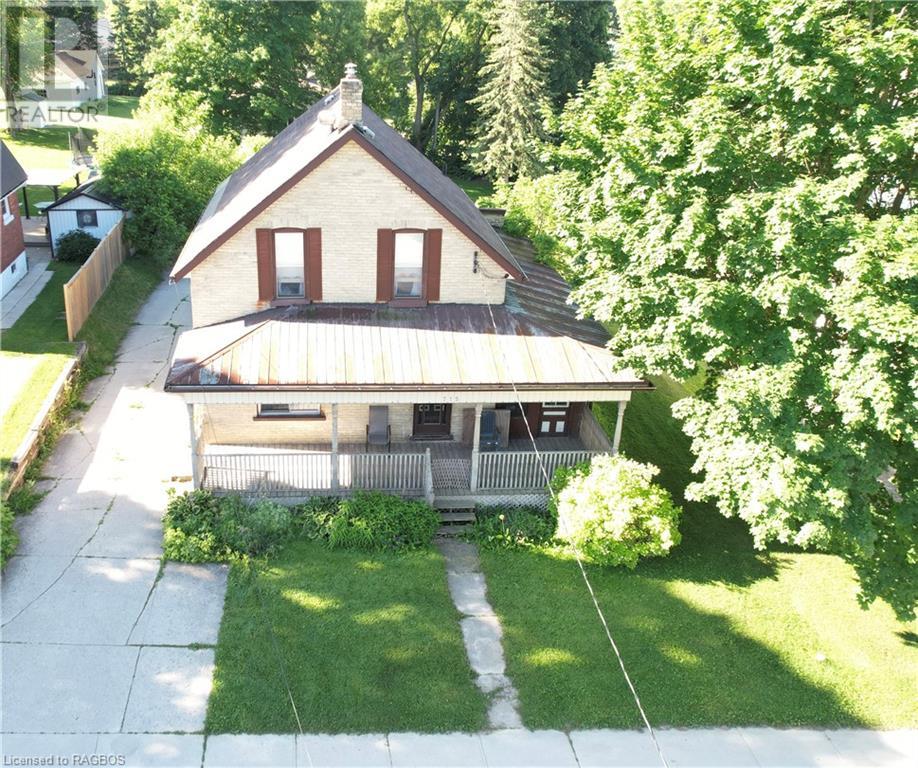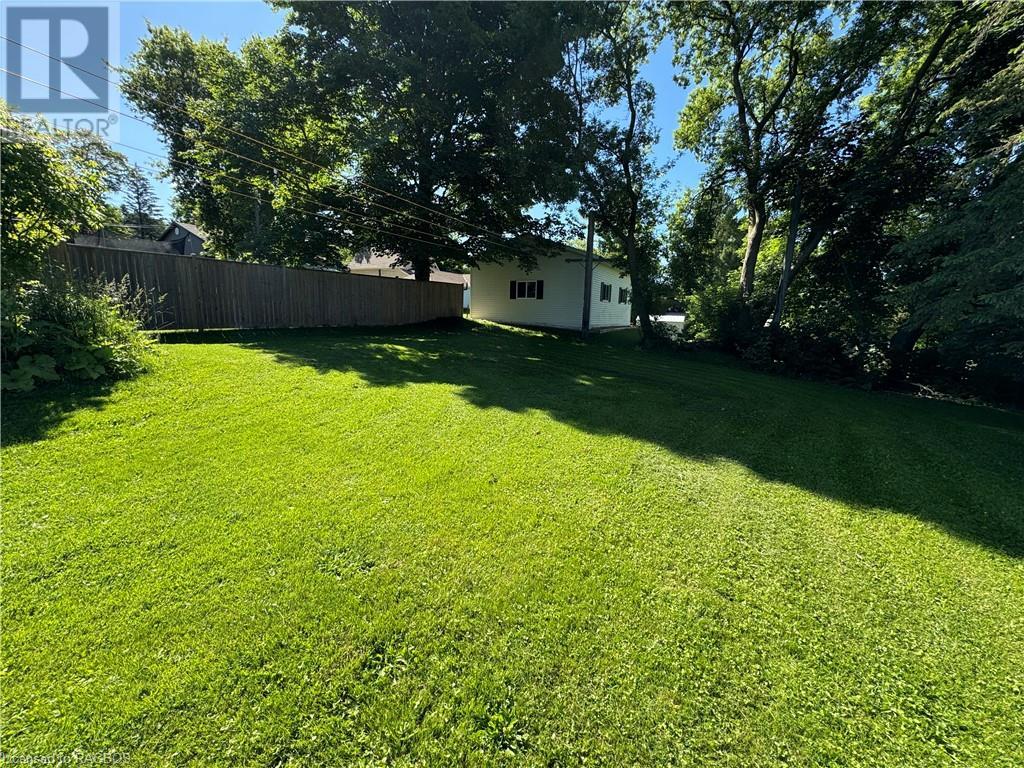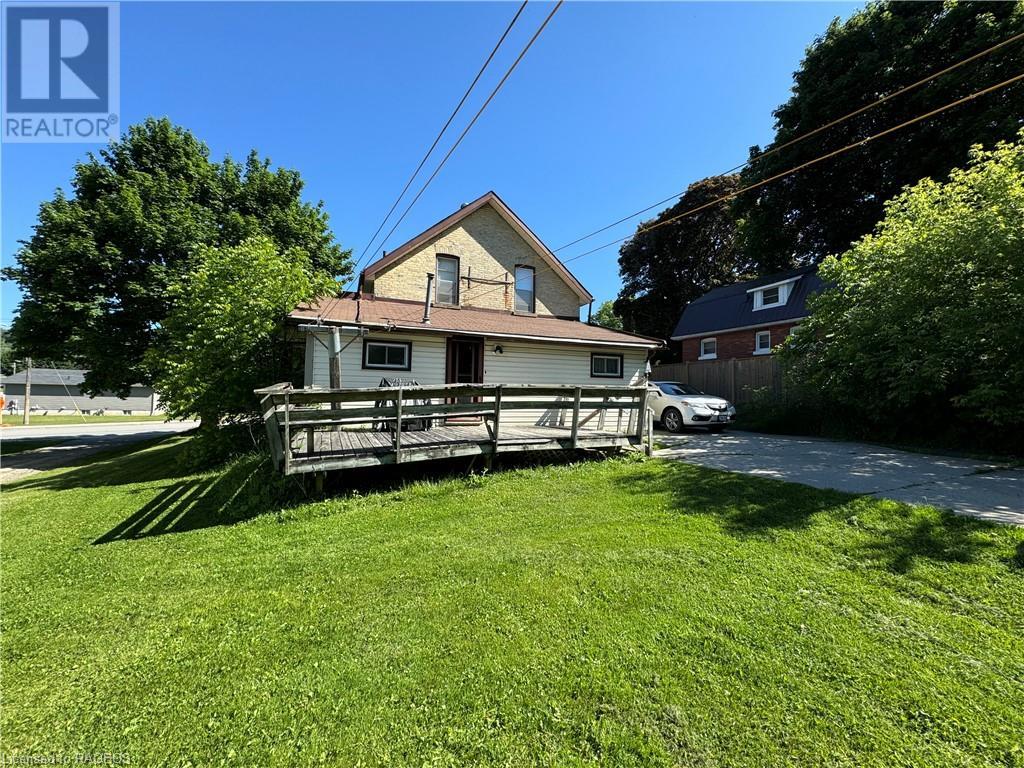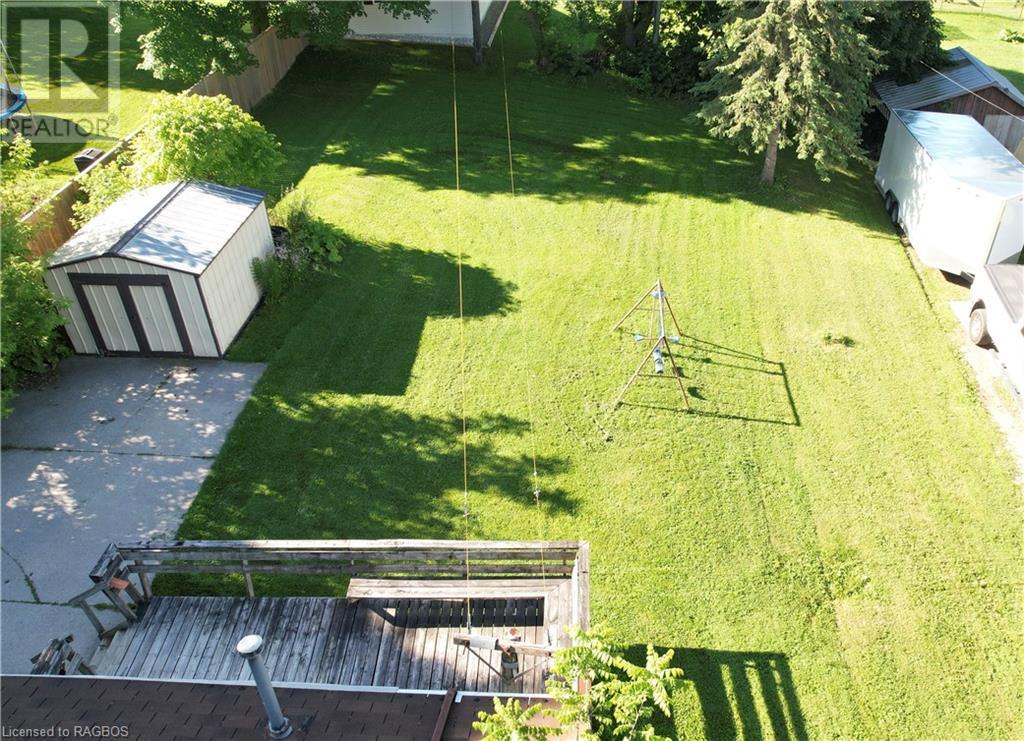715 Durham Street E Walkerton, Ontario N0G 2V0
4 Bedroom
2 Bathroom
1725 sqft
None
Forced Air
Landscaped
$272,500
Discover the potential of this spacious home, ready for your personal touch! With 4 bedrooms and 2 bathrooms, there's ample room to shape into your ideal living space. Let your creativity run wild as you envision the possibilities in this handyman special. From updating the kitchen to crafting cozy nooks, the choice is yours! Outside, a sprawling yard invites you to create your own oasis, perfect for outdoor gatherings or simply unwinding from a hard days work. Don't miss out on this opportunity to transform this house into yours. House being sold AS IS. Call your REALTOR® today to arrange a viewing. (id:53877)
Property Details
| MLS® Number | 40603952 |
| Property Type | Single Family |
| Amenities Near By | Hospital, Playground, Schools, Shopping |
| Community Features | Community Centre |
| Equipment Type | Water Heater |
| Features | Country Residential |
| Parking Space Total | 3 |
| Rental Equipment Type | Water Heater |
Building
| Bathroom Total | 2 |
| Bedrooms Above Ground | 4 |
| Bedrooms Total | 4 |
| Appliances | Dryer, Refrigerator, Stove, Washer, Window Coverings |
| Basement Development | Unfinished |
| Basement Type | Partial (unfinished) |
| Construction Style Attachment | Detached |
| Cooling Type | None |
| Exterior Finish | Brick |
| Foundation Type | Stone |
| Half Bath Total | 1 |
| Heating Fuel | Natural Gas |
| Heating Type | Forced Air |
| Stories Total | 2 |
| Size Interior | 1725 Sqft |
| Type | House |
| Utility Water | Municipal Water |
Land
| Access Type | Rail Access |
| Acreage | No |
| Land Amenities | Hospital, Playground, Schools, Shopping |
| Landscape Features | Landscaped |
| Sewer | Municipal Sewage System |
| Size Depth | 165 Ft |
| Size Frontage | 66 Ft |
| Size Total Text | Under 1/2 Acre |
| Zoning Description | R1 |
Rooms
| Level | Type | Length | Width | Dimensions |
|---|---|---|---|---|
| Second Level | Bedroom | 11'0'' x 10'0'' | ||
| Second Level | Bedroom | 11'8'' x 9'9'' | ||
| Second Level | Bedroom | 11'8'' x 8'8'' | ||
| Second Level | 4pc Bathroom | Measurements not available | ||
| Main Level | Mud Room | 15'1'' x 10'11'' | ||
| Main Level | Foyer | 12'2'' x 7'6'' | ||
| Main Level | Bedroom | 10'0'' x 11'0'' | ||
| Main Level | 2pc Bathroom | Measurements not available | ||
| Main Level | Living Room | 27'7'' x 10'5'' | ||
| Main Level | Kitchen | 15'9'' x 11'1'' |
https://www.realtor.ca/real-estate/27025131/715-durham-street-e-walkerton
Interested?
Contact us for more information














