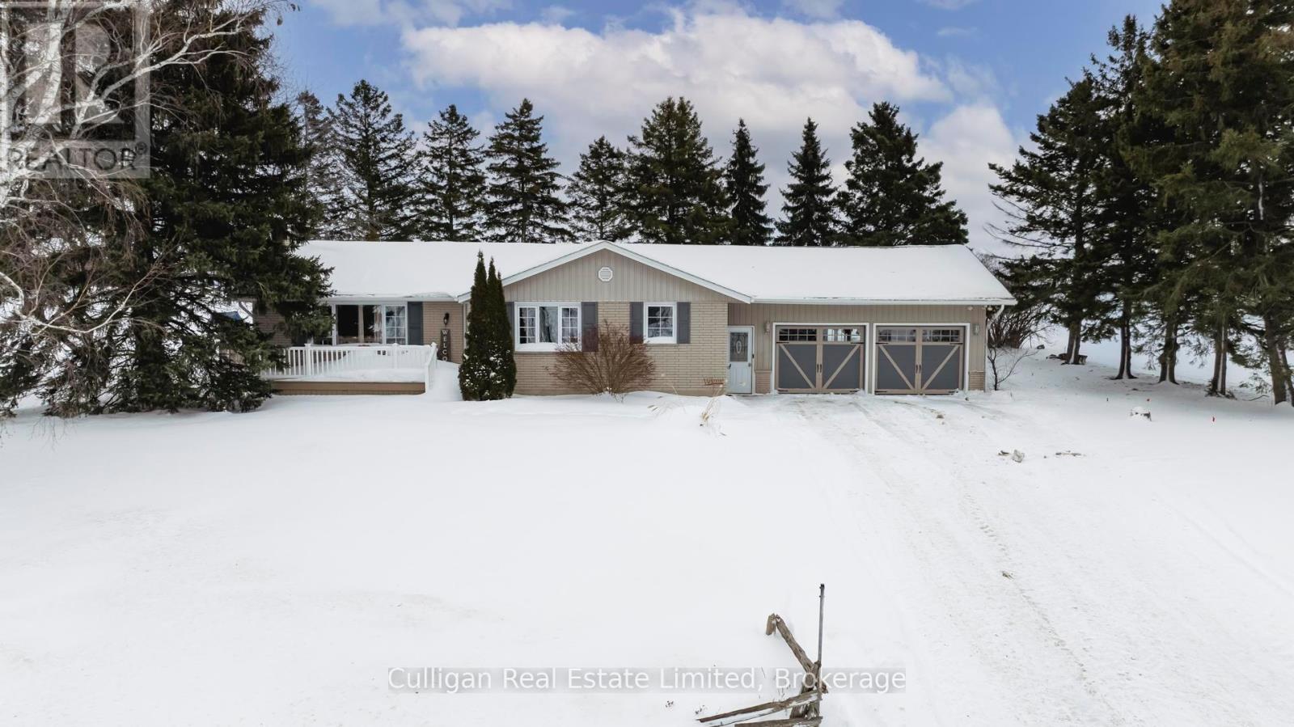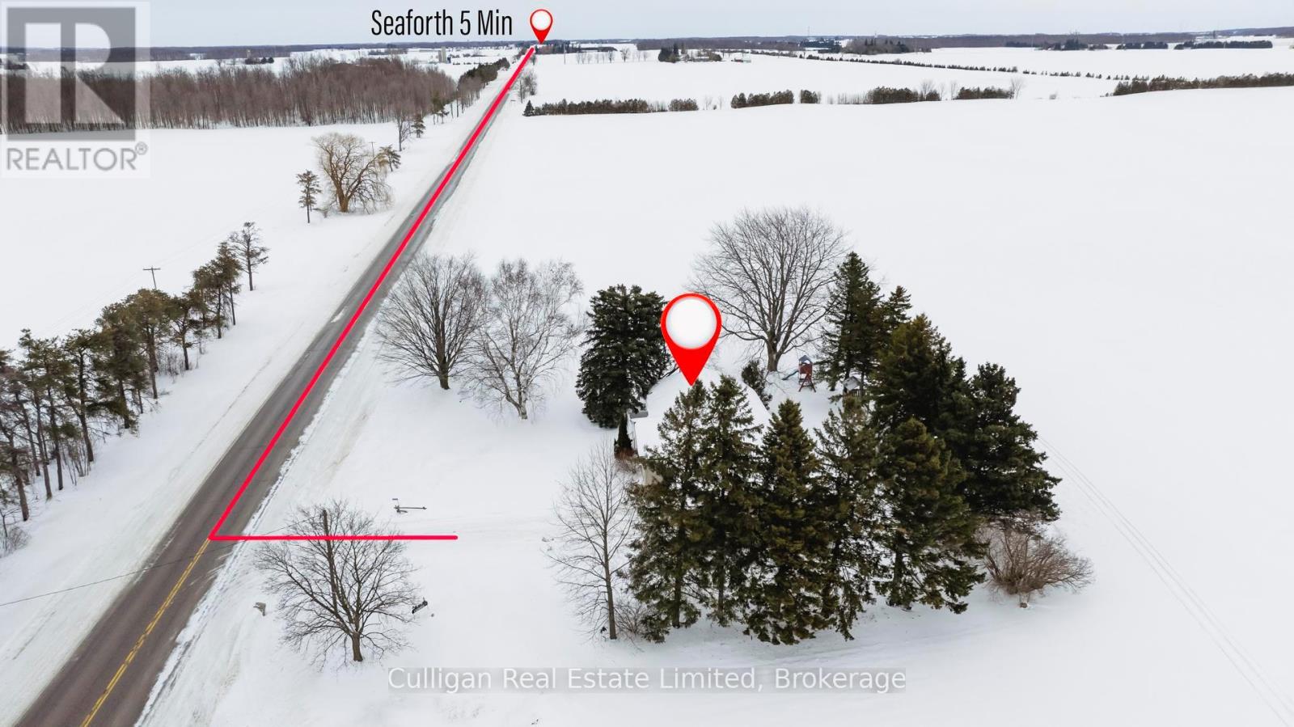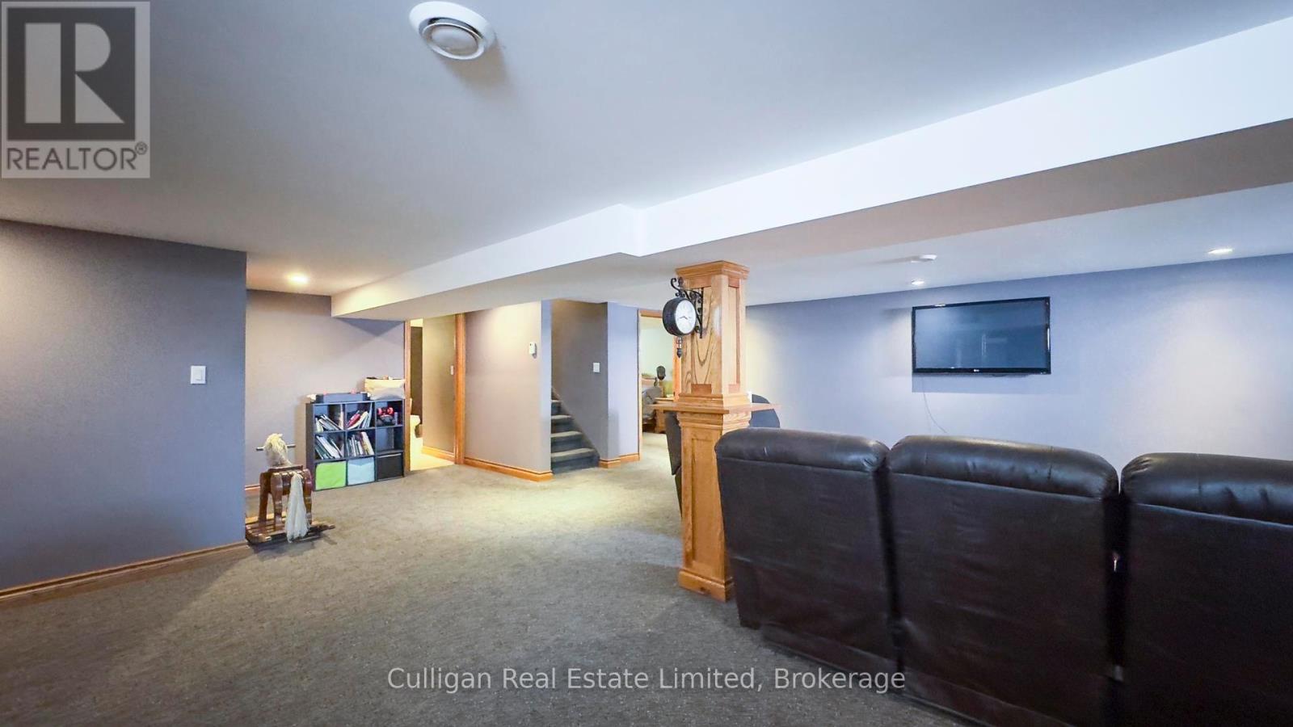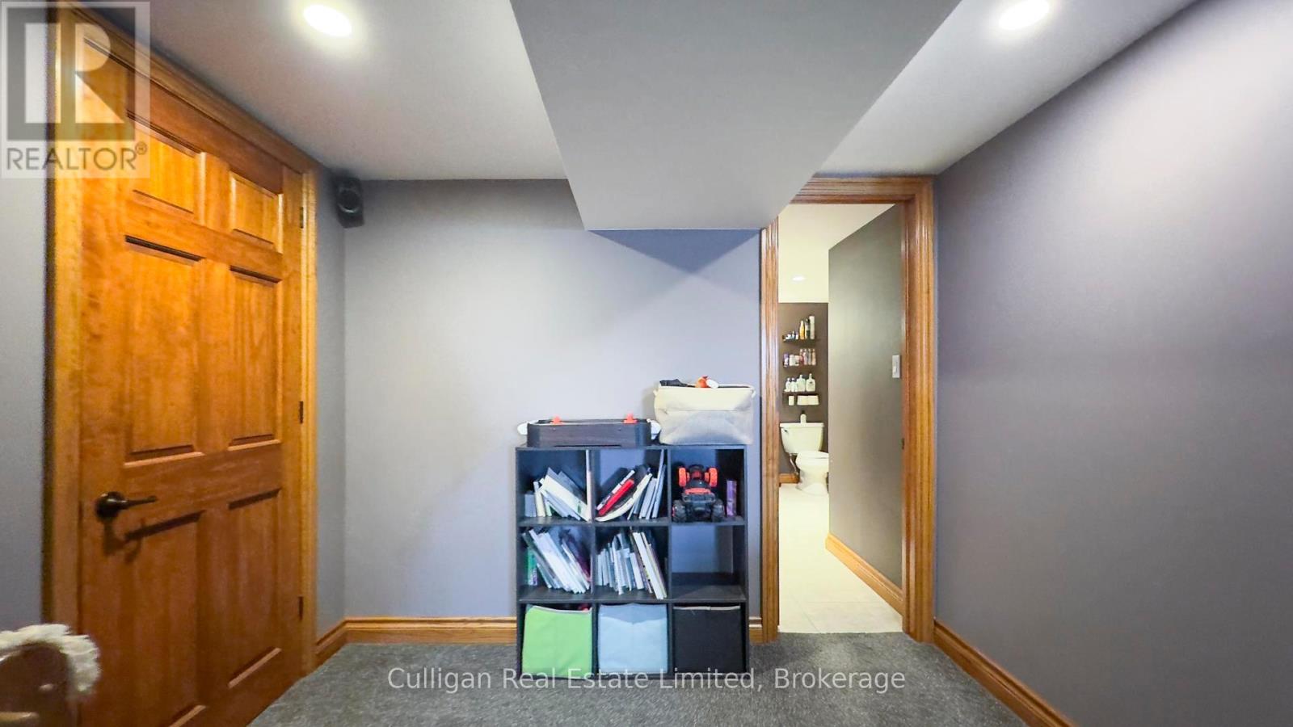3 Bedroom
2 Bathroom
Bungalow
Fireplace
Radiant Heat
$669,900
Nestled just minutes from town, this charming country bungalow offers a perfect blend of rustic comfort and modern convenience. The main floor of the home boasts two cozy bedrooms, an office space ideal for work or study, and a spacious living room perfect for gathering. The eat-in kitchen is designed for both comfort and convenience, offering a warm space to enjoy meals. Downstairs, the finished basement provides an extra level of luxury with a gas fireplace that adds a touch of warmth and ambiance to the large rec room as well as an additional bedroom and a 3pc bathroom with a huge walk in custom tile shower. The double car garage has been thoughtfully renovated (2022), featuring new doors, windows, Trusscore, and a propane heater, making it both functional and inviting. Outside, the front deck with composite decking is perfect for sipping morning coffee, while the back concrete patio, complete with a gazebo and a hot tub hookup, offers an excellent space for outdoor relaxation or entertaining. This home is located on almost a half acre lot, surrounded by fields and is just a short drive to Seaforth, Exeter or Clinton. (id:53877)
Open House
This property has open houses!
Starts at:
10:30 am
Ends at:
12:00 pm
Property Details
|
MLS® Number
|
X11952757 |
|
Property Type
|
Single Family |
|
Community Name
|
Tuckersmith Twp |
|
Equipment Type
|
Propane Tank |
|
Parking Space Total
|
8 |
|
Rental Equipment Type
|
Propane Tank |
|
Structure
|
Deck, Patio(s) |
Building
|
Bathroom Total
|
2 |
|
Bedrooms Above Ground
|
2 |
|
Bedrooms Below Ground
|
1 |
|
Bedrooms Total
|
3 |
|
Amenities
|
Fireplace(s) |
|
Appliances
|
Garage Door Opener Remote(s), Water Heater, Dishwasher, Dryer, Microwave, Refrigerator, Stove, Washer |
|
Architectural Style
|
Bungalow |
|
Basement Development
|
Finished |
|
Basement Type
|
N/a (finished) |
|
Construction Style Attachment
|
Detached |
|
Exterior Finish
|
Brick, Vinyl Siding |
|
Fireplace Present
|
Yes |
|
Fireplace Total
|
1 |
|
Foundation Type
|
Poured Concrete |
|
Heating Fuel
|
Electric |
|
Heating Type
|
Radiant Heat |
|
Stories Total
|
1 |
|
Type
|
House |
Parking
Land
|
Acreage
|
No |
|
Sewer
|
Septic System |
|
Size Depth
|
136 Ft ,10 In |
|
Size Frontage
|
134 Ft ,11 In |
|
Size Irregular
|
134.94 X 136.86 Ft |
|
Size Total Text
|
134.94 X 136.86 Ft |
|
Zoning Description
|
Ag4 |
Rooms
| Level |
Type |
Length |
Width |
Dimensions |
|
Basement |
Bathroom |
3.8 m |
3.68 m |
3.8 m x 3.68 m |
|
Basement |
Recreational, Games Room |
7.2 m |
9.5 m |
7.2 m x 9.5 m |
|
Basement |
Bedroom |
3.33 m |
5.25 m |
3.33 m x 5.25 m |
|
Main Level |
Living Room |
3.68 m |
7.2 m |
3.68 m x 7.2 m |
|
Main Level |
Kitchen |
3.51 m |
3.11 m |
3.51 m x 3.11 m |
|
Main Level |
Dining Room |
3.51 m |
3.12 m |
3.51 m x 3.12 m |
|
Main Level |
Bedroom |
3.66 m |
3.68 m |
3.66 m x 3.68 m |
|
Main Level |
Bedroom |
2.57 m |
3.27 m |
2.57 m x 3.27 m |
|
Main Level |
Office |
3.09 m |
3.33 m |
3.09 m x 3.33 m |
|
Main Level |
Mud Room |
2.04 m |
2.34 m |
2.04 m x 2.34 m |
|
Main Level |
Bathroom |
2.59 m |
2.15 m |
2.59 m x 2.15 m |
https://www.realtor.ca/real-estate/27870009/74132-kippen-road-huron-east-tuckersmith-twp-tuckersmith-twp










































