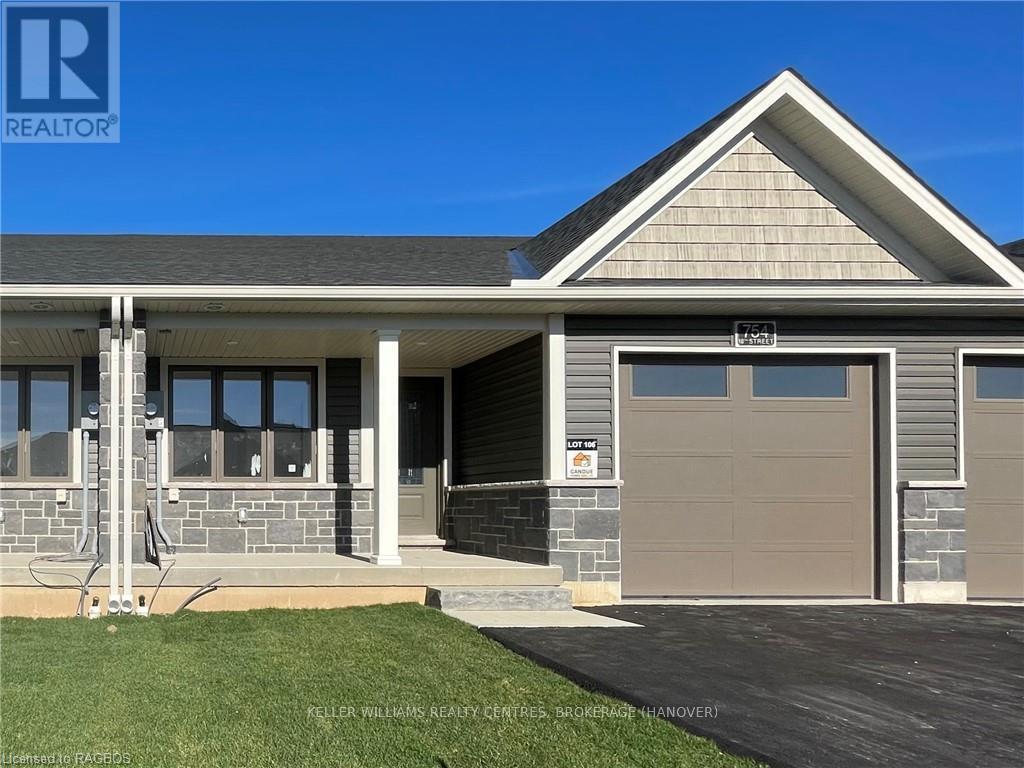754 18th Street Hanover, Ontario N4N 0C5
3 Bedroom
2 Bathroom
Bungalow
Central Air Conditioning, Air Exchanger
Forced Air
$529,900
Middle unit town home with finished basement! Open concept main level with patio door walkout from the kitchen/living/dining space to the pressure treated deck. There are 2 bedrooms on this level, including the master with walk through closet and cheater door to the 3 pc main bath. Laundry is also on this level. The lower level of this home has a spacious rec room perfect for entertaining as well as 3rd bedroom, 2nd bathroom, and plenty of storage. Sod, asphalt drive, and Tarion warranty included. (id:53877)
Property Details
| MLS® Number | X10846591 |
| Property Type | Single Family |
| Community Name | Hanover |
| Amenities Near By | Hospital |
| Equipment Type | None |
| Parking Space Total | 3 |
| Rental Equipment Type | None |
| Structure | Porch |
Building
| Bathroom Total | 2 |
| Bedrooms Above Ground | 2 |
| Bedrooms Below Ground | 1 |
| Bedrooms Total | 3 |
| Appliances | Water Heater, Water Softener, Dishwasher, Dryer, Garage Door Opener, Microwave, Refrigerator, Stove, Washer |
| Architectural Style | Bungalow |
| Basement Development | Finished |
| Basement Type | Full (finished) |
| Construction Style Attachment | Attached |
| Cooling Type | Central Air Conditioning, Air Exchanger |
| Exterior Finish | Stone, Vinyl Siding |
| Fire Protection | Smoke Detectors |
| Foundation Type | Poured Concrete |
| Heating Type | Forced Air |
| Stories Total | 1 |
| Type | Row / Townhouse |
| Utility Water | Municipal Water |
Parking
| Attached Garage | |
| Garage |
Land
| Access Type | Year-round Access |
| Acreage | No |
| Land Amenities | Hospital |
| Sewer | Sanitary Sewer |
| Size Depth | 101 Ft ,7 In |
| Size Frontage | 26 Ft ,2 In |
| Size Irregular | 26.22 X 101.66 Ft |
| Size Total Text | 26.22 X 101.66 Ft|under 1/2 Acre |
| Zoning Description | R4-37 |
Utilities
| Wireless | Available |
https://www.realtor.ca/real-estate/26758262/754-18th-street-hanover-hanover
Interested?
Contact us for more information



























