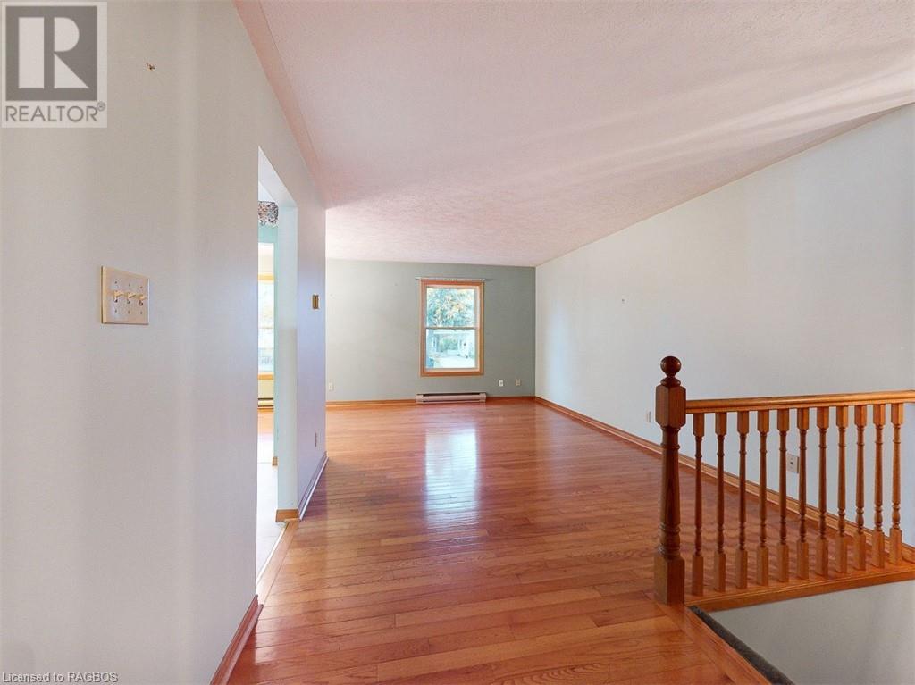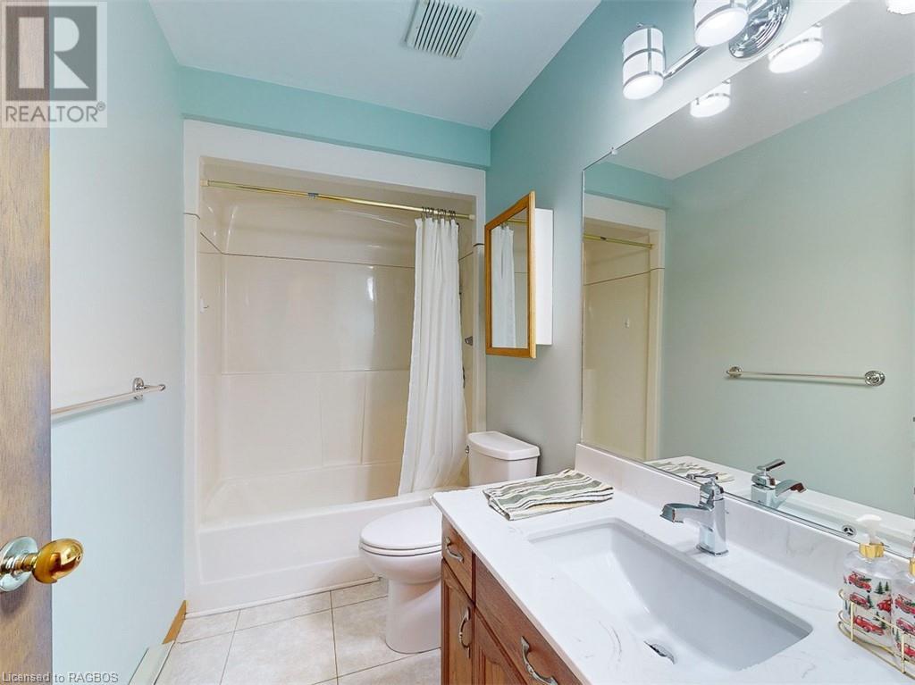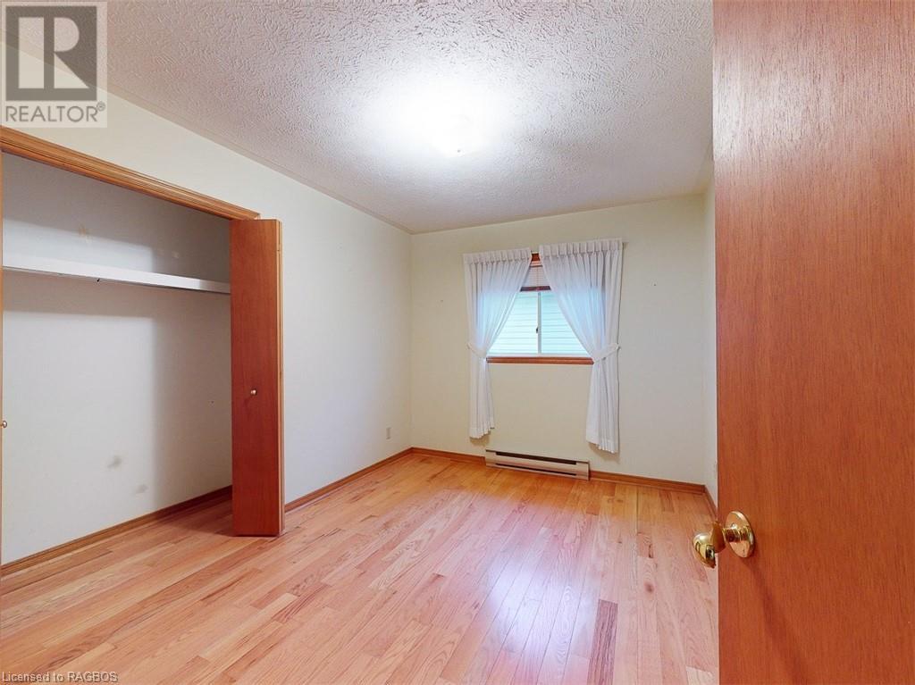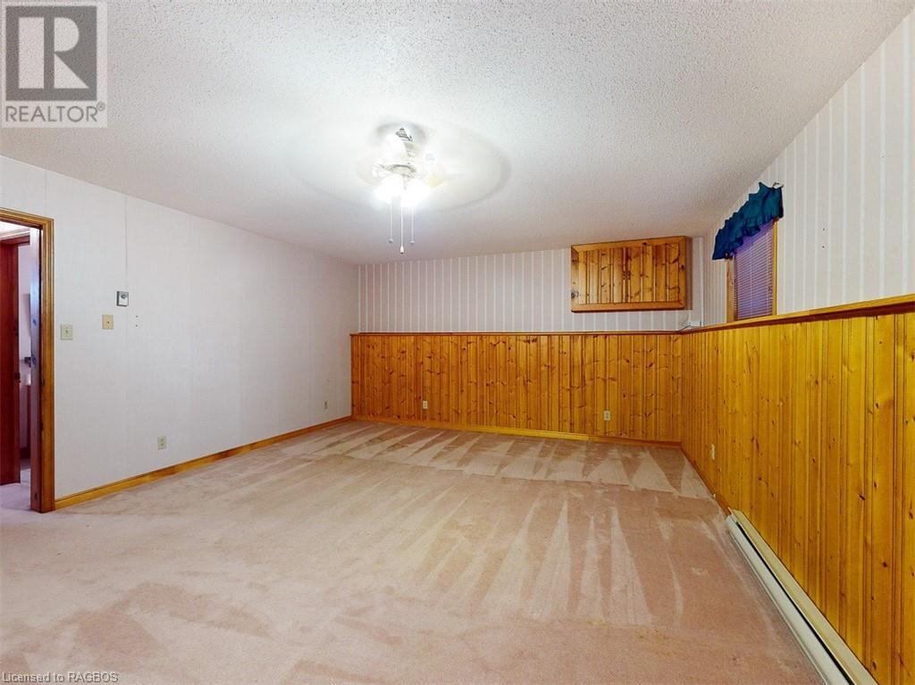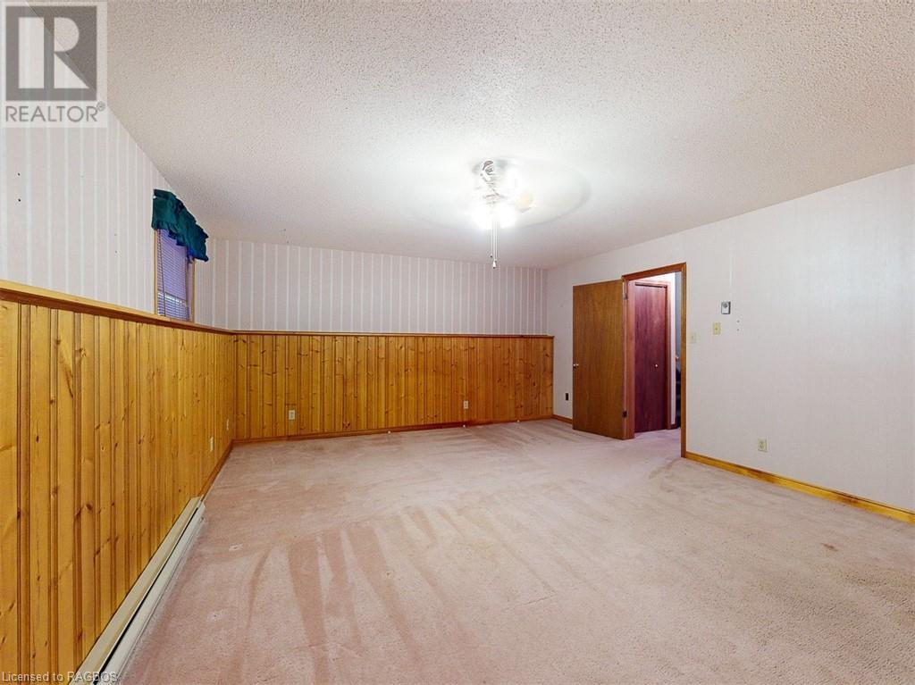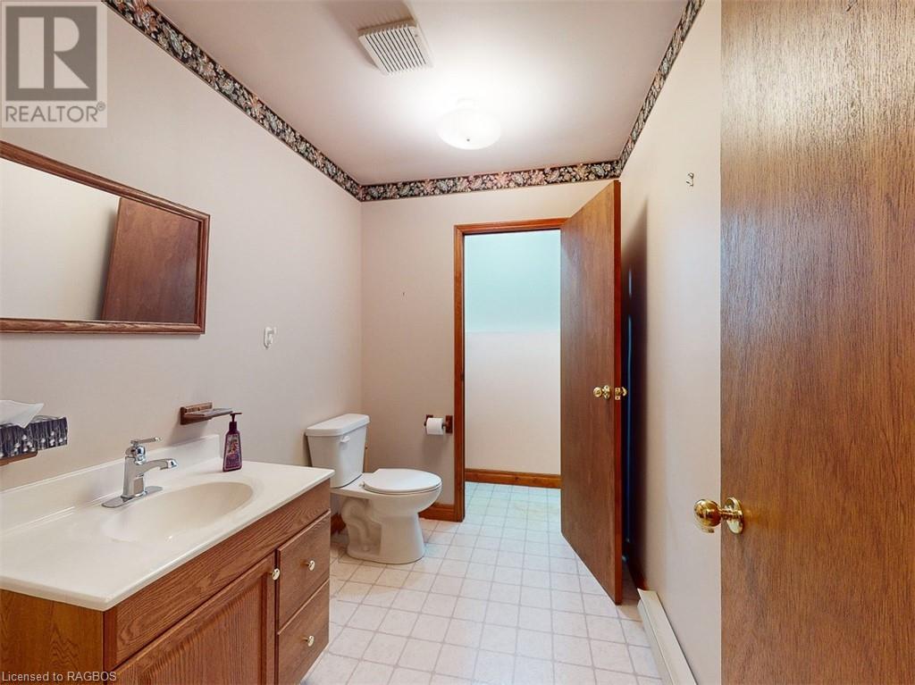4 Bedroom
2 Bathroom
2042 sqft
Raised Bungalow
None
Baseboard Heaters
$545,000
This 3+1 bedroom raised bungalow offers comfort and convenience in a peaceful neighborhood close to schools, shopping, and local amenities. Step inside to discover beautiful hardwood floors throughout the main level, setting a warm and inviting tone. The home features 1.5 bathrooms, with a roughed-in shower in the basement, giving you flexibility for future updates. The spacious basement boasts a large recreation room, perfect for family gatherings, movie nights, or a play area for the kids. Outdoors, enjoy easy parking with a carport, adding functionality and protection from the elements. With ample living space, a tranquil location, and convenient access to nearby essentials, this home is ideal for families or anyone looking to settle into a welcoming community. (id:53877)
Open House
This property has open houses!
Starts at:
12:00 pm
Ends at:
2:00 pm
Property Details
|
MLS® Number
|
40673823 |
|
Property Type
|
Single Family |
|
Amenities Near By
|
Hospital, Park, Place Of Worship, Playground, Public Transit, Schools, Shopping |
|
Community Features
|
Quiet Area, Community Centre, School Bus |
|
Features
|
Conservation/green Belt, Paved Driveway |
|
Parking Space Total
|
3 |
Building
|
Bathroom Total
|
2 |
|
Bedrooms Above Ground
|
3 |
|
Bedrooms Below Ground
|
1 |
|
Bedrooms Total
|
4 |
|
Appliances
|
Dishwasher, Dryer, Refrigerator, Stove, Washer, Hood Fan, Window Coverings |
|
Architectural Style
|
Raised Bungalow |
|
Basement Development
|
Partially Finished |
|
Basement Type
|
Full (partially Finished) |
|
Construction Style Attachment
|
Detached |
|
Cooling Type
|
None |
|
Exterior Finish
|
Brick, Vinyl Siding |
|
Fire Protection
|
Smoke Detectors |
|
Fixture
|
Ceiling Fans |
|
Foundation Type
|
Block |
|
Half Bath Total
|
1 |
|
Heating Fuel
|
Electric |
|
Heating Type
|
Baseboard Heaters |
|
Stories Total
|
1 |
|
Size Interior
|
2042 Sqft |
|
Type
|
House |
|
Utility Water
|
Municipal Water |
Parking
Land
|
Access Type
|
Highway Access |
|
Acreage
|
No |
|
Land Amenities
|
Hospital, Park, Place Of Worship, Playground, Public Transit, Schools, Shopping |
|
Sewer
|
Municipal Sewage System |
|
Size Depth
|
108 Ft |
|
Size Frontage
|
40 Ft |
|
Size Total Text
|
Under 1/2 Acre |
|
Zoning Description
|
R3 |
Rooms
| Level |
Type |
Length |
Width |
Dimensions |
|
Lower Level |
Laundry Room |
|
|
11'0'' x 6'1'' |
|
Lower Level |
2pc Bathroom |
|
|
Measurements not available |
|
Lower Level |
Family Room |
|
|
12'7'' x 22'3'' |
|
Lower Level |
Recreation Room |
|
|
19'1'' x 14'9'' |
|
Lower Level |
Bedroom |
|
|
9'4'' x 14'3'' |
|
Main Level |
4pc Bathroom |
|
|
Measurements not available |
|
Main Level |
Bedroom |
|
|
11'9'' x 9'4'' |
|
Main Level |
Bedroom |
|
|
9'5'' x 14'3'' |
|
Main Level |
Primary Bedroom |
|
|
13'3'' x 11'1'' |
|
Main Level |
Foyer |
|
|
4'7'' x 6'5'' |
|
Main Level |
Eat In Kitchen |
|
|
9'7'' x 15'5'' |
|
Main Level |
Dining Room |
|
|
9'8'' x 9'4'' |
|
Main Level |
Living Room |
|
|
11'0'' x 17'7'' |
Utilities
|
Cable
|
Available |
|
Electricity
|
Available |
|
Natural Gas
|
Available |
|
Telephone
|
Available |
https://www.realtor.ca/real-estate/27618459/775-21st-street-a-e-owen-sound





