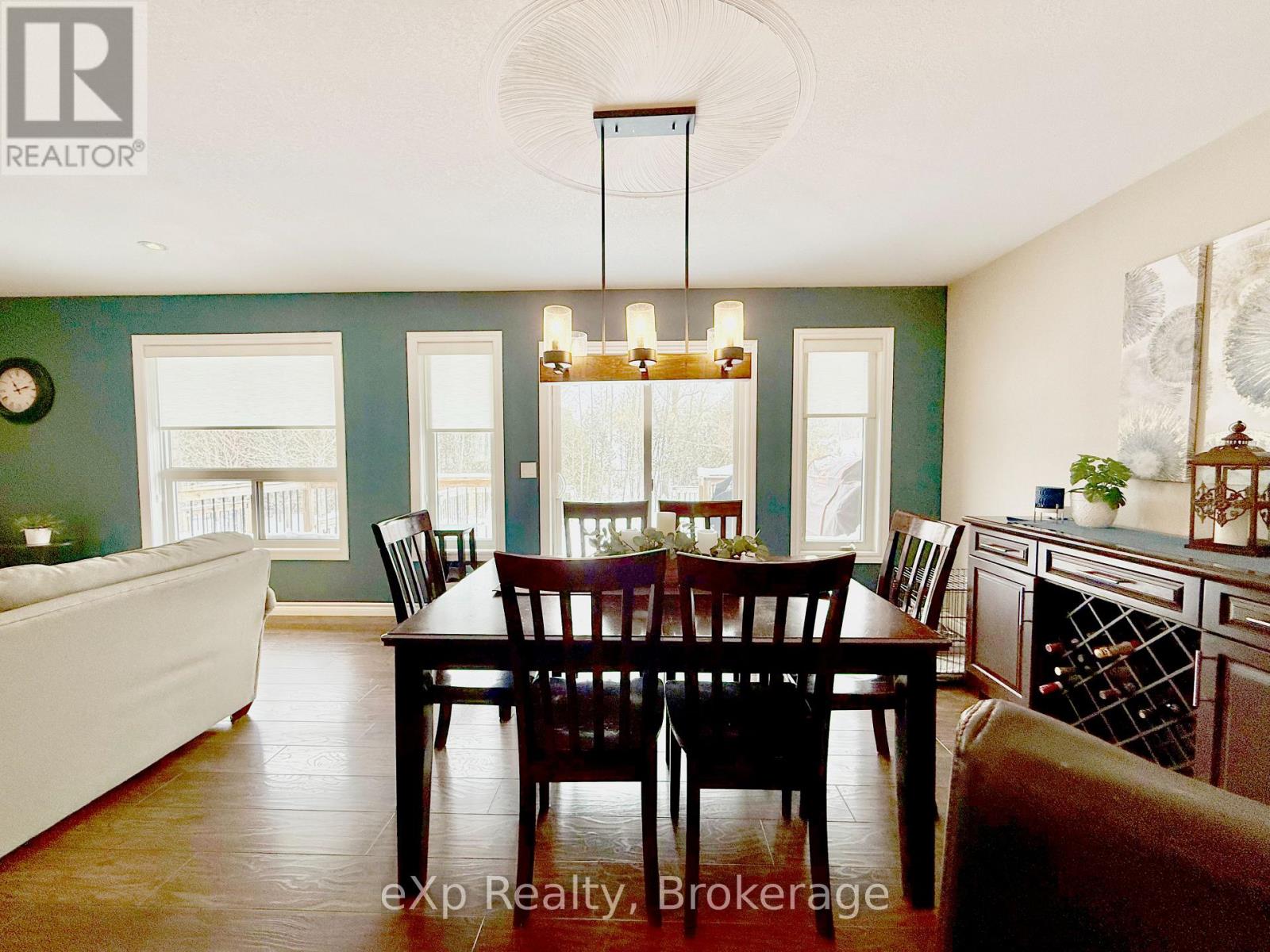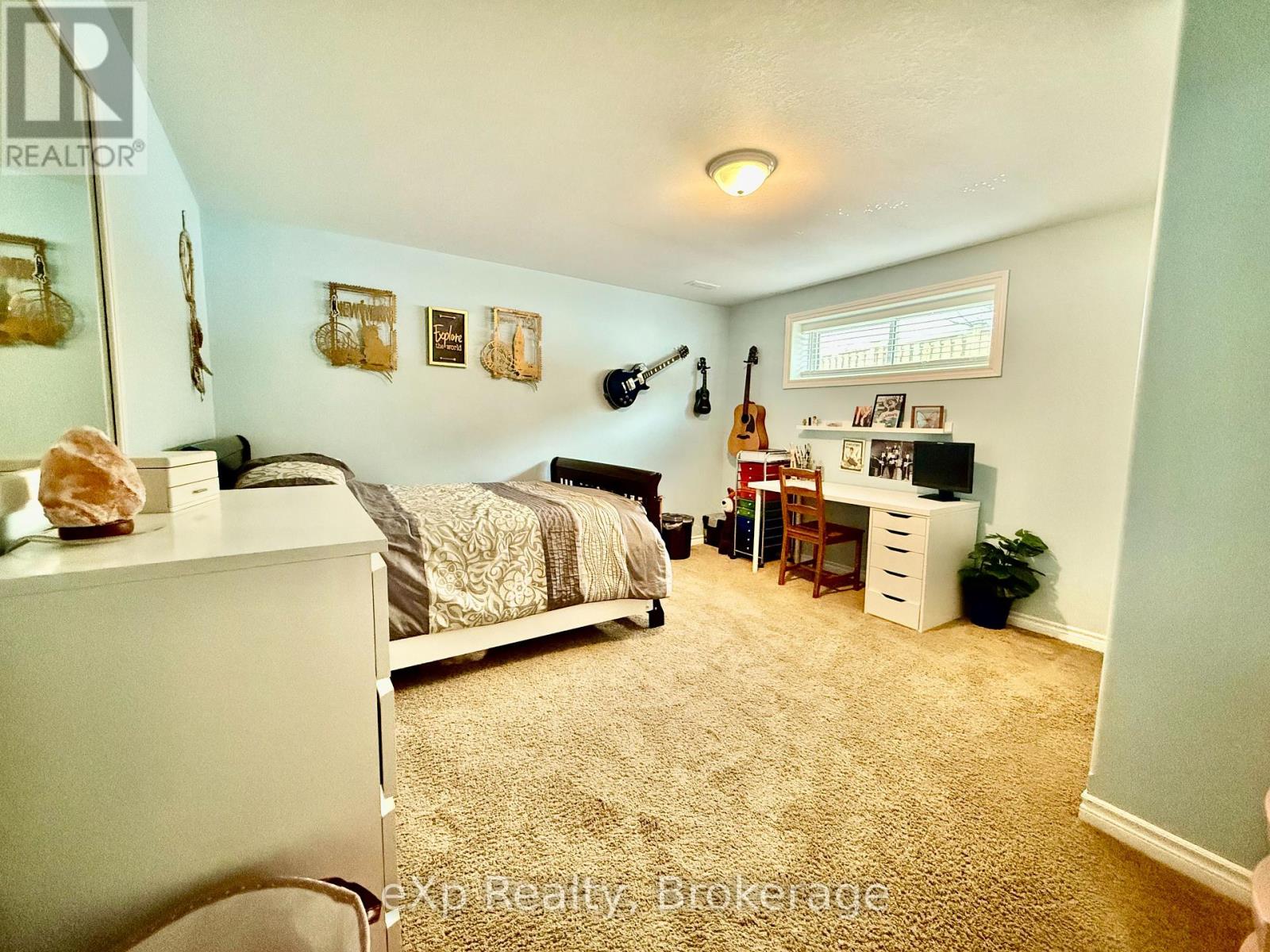5 Bedroom
3 Bathroom
Bungalow
Fireplace
Central Air Conditioning
Forced Air
Landscaped
$799,900
Welcome to 780 17th street, Hanover. This outstanding all brick bungalow is located in a great subdivision and sits on an oversized ravine lot. The main level offers an open concept main living space with a large foyer, kitchen with peninsula, large living room and dining room with patio doors that lead to a new large tiered deck overlooking privacy and seclusion. With 3 bedrooms, a full bathroom, main level laundry and a large primary bedroom with full ensuite and walk in closet this home definitely is worth a look. The lower level is completely finished offering a large open rec room with natural gas fireplace, a den area used as an office, 2 additional bedrooms and a 3 piece bathroom. From outstanding curb appeal, large double garage, oversized concrete driveway and the location - this home checks all of the boxes. (id:53877)
Property Details
|
MLS® Number
|
X11954198 |
|
Property Type
|
Single Family |
|
Community Name
|
Hanover |
|
Amenities Near By
|
Hospital, Place Of Worship, Park, Schools |
|
Community Features
|
Community Centre |
|
Features
|
Irregular Lot Size, Flat Site |
|
Parking Space Total
|
6 |
Building
|
Bathroom Total
|
3 |
|
Bedrooms Above Ground
|
3 |
|
Bedrooms Below Ground
|
2 |
|
Bedrooms Total
|
5 |
|
Appliances
|
Dryer, Range, Stove, Washer, Window Coverings |
|
Architectural Style
|
Bungalow |
|
Basement Development
|
Finished |
|
Basement Type
|
Full (finished) |
|
Construction Style Attachment
|
Detached |
|
Cooling Type
|
Central Air Conditioning |
|
Exterior Finish
|
Brick |
|
Fireplace Present
|
Yes |
|
Foundation Type
|
Poured Concrete |
|
Heating Fuel
|
Natural Gas |
|
Heating Type
|
Forced Air |
|
Stories Total
|
1 |
|
Type
|
House |
|
Utility Water
|
Municipal Water |
Parking
Land
|
Acreage
|
No |
|
Land Amenities
|
Hospital, Place Of Worship, Park, Schools |
|
Landscape Features
|
Landscaped |
|
Sewer
|
Sanitary Sewer |
|
Size Depth
|
87 Ft ,9 In |
|
Size Frontage
|
60 Ft ,3 In |
|
Size Irregular
|
60.27 X 87.8 Ft |
|
Size Total Text
|
60.27 X 87.8 Ft |
|
Zoning Description
|
147.80' X 87.80' X 126.54' X 60.27' |
Rooms
| Level |
Type |
Length |
Width |
Dimensions |
|
Basement |
Recreational, Games Room |
9.4 m |
5.2 m |
9.4 m x 5.2 m |
|
Basement |
Bedroom |
3.2 m |
2.9 m |
3.2 m x 2.9 m |
|
Basement |
Den |
3.1 m |
2.6 m |
3.1 m x 2.6 m |
|
Basement |
Bedroom |
3.9 m |
4 m |
3.9 m x 4 m |
|
Ground Level |
Kitchen |
3.6 m |
3.5 m |
3.6 m x 3.5 m |
|
Ground Level |
Dining Room |
3.6 m |
3.7 m |
3.6 m x 3.7 m |
|
Ground Level |
Living Room |
4.8 m |
5.7 m |
4.8 m x 5.7 m |
|
Ground Level |
Foyer |
2.7 m |
2 m |
2.7 m x 2 m |
|
Ground Level |
Laundry Room |
1.8 m |
1 m |
1.8 m x 1 m |
|
Ground Level |
Primary Bedroom |
3.5 m |
4.6 m |
3.5 m x 4.6 m |
|
Ground Level |
Bedroom |
3.1 m |
3.1 m |
3.1 m x 3.1 m |
|
Ground Level |
Bedroom 2 |
3.8 m |
2.9 m |
3.8 m x 2.9 m |
https://www.realtor.ca/real-estate/27873441/780-17th-street-hanover-hanover
































