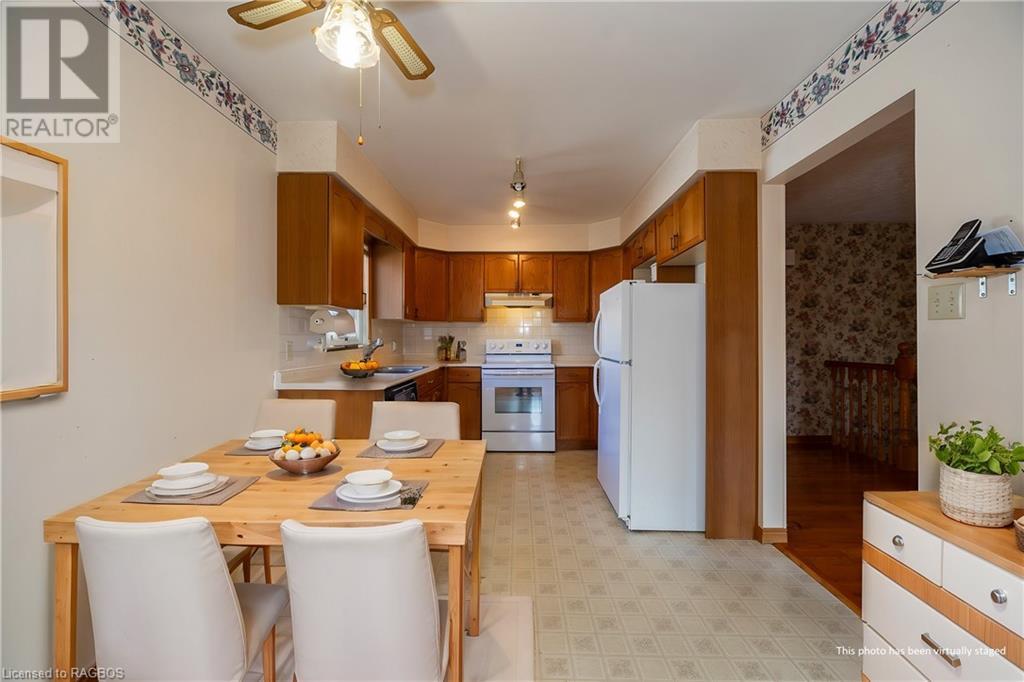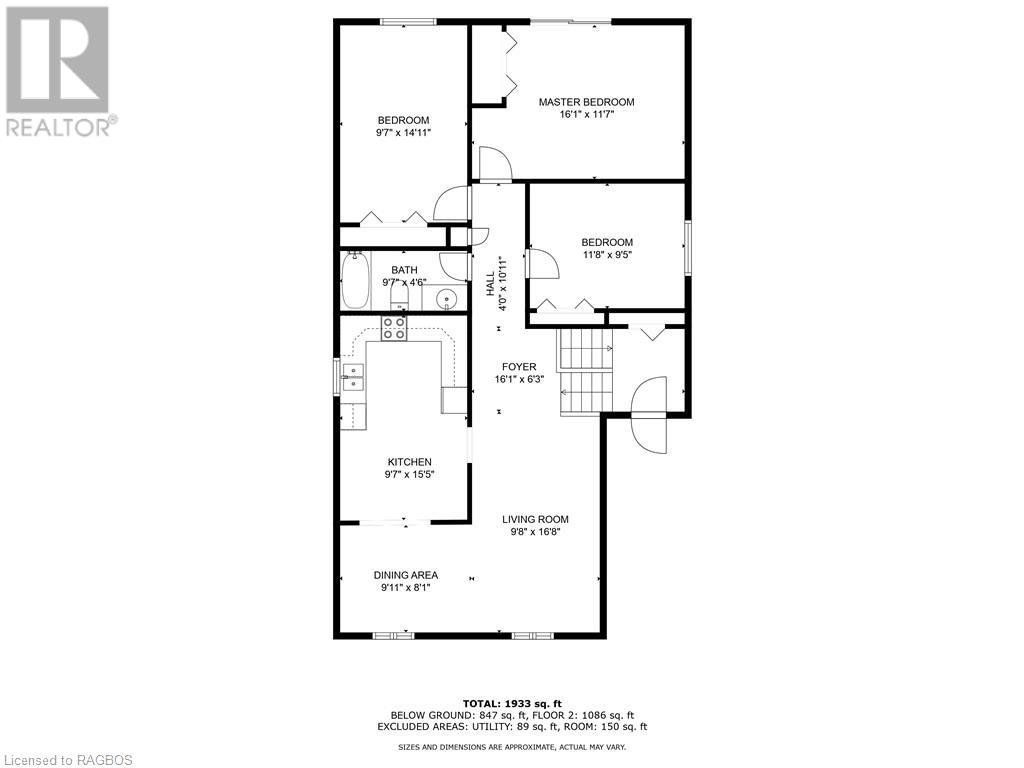4 Bedroom
2 Bathroom
2022 sqft
Raised Bungalow
Fireplace
Central Air Conditioning
Forced Air
$549,900
Welcome to your new home! Number 784 has been lovingly lived in and well maintained by the same owners for thirty-five years! This inviting 3+1 bedroom, 2 bathroom property is perfect for families looking for comfort and convenience. The bright and airy upstairs features an open-concept living and dining room, accented by large south-facing windows that fill the space with natural light. The eat-in kitchen has ample counter space and includes all appliances for your convenience. Enjoy the sizeable, primary bedroom, equipped with double closet and walkout to rear deck, overlooking the private yard and green space behind the property. Two additional main floor bedrooms are roomy with ample storage. Head downstairs to find a cozy family room, complete with a gas fireplace and high ceilings - perfect for relaxing evenings or family gatherings. You'll also discover an extra bedroom and bathroom for guests or flexibility, PLUS a spacious, finished bonus room and workshop, providing plenty of space for hobbies and additional storage. Or re-imagine this area as your new in-law suite! Located in a friendly neighbourhood and surrounded by wonderful neighbours, this home is now ready for your personal touch. Don't miss the opportunity to call this charming property home - schedule a viewing today and imagine the possibilities! *This property has been virtually staged.* (id:53877)
Property Details
|
MLS® Number
|
40653685 |
|
Property Type
|
Single Family |
|
Amenities Near By
|
Playground, Public Transit, Schools, Shopping |
|
Communication Type
|
High Speed Internet |
|
Community Features
|
Quiet Area |
|
Equipment Type
|
None |
|
Features
|
Southern Exposure, Paved Driveway |
|
Parking Space Total
|
5 |
|
Rental Equipment Type
|
None |
Building
|
Bathroom Total
|
2 |
|
Bedrooms Above Ground
|
3 |
|
Bedrooms Below Ground
|
1 |
|
Bedrooms Total
|
4 |
|
Appliances
|
Central Vacuum, Dishwasher, Dryer, Freezer, Refrigerator, Stove, Washer, Hood Fan, Window Coverings |
|
Architectural Style
|
Raised Bungalow |
|
Basement Development
|
Finished |
|
Basement Type
|
Full (finished) |
|
Constructed Date
|
1989 |
|
Construction Style Attachment
|
Detached |
|
Cooling Type
|
Central Air Conditioning |
|
Exterior Finish
|
Brick, Vinyl Siding |
|
Fire Protection
|
Smoke Detectors |
|
Fireplace Present
|
Yes |
|
Fireplace Total
|
1 |
|
Fixture
|
Ceiling Fans |
|
Foundation Type
|
Block |
|
Heating Fuel
|
Natural Gas |
|
Heating Type
|
Forced Air |
|
Stories Total
|
1 |
|
Size Interior
|
2022 Sqft |
|
Type
|
House |
|
Utility Water
|
Municipal Water |
Parking
Land
|
Access Type
|
Road Access |
|
Acreage
|
No |
|
Fence Type
|
Fence |
|
Land Amenities
|
Playground, Public Transit, Schools, Shopping |
|
Sewer
|
Municipal Sewage System |
|
Size Depth
|
109 Ft |
|
Size Frontage
|
42 Ft |
|
Size Irregular
|
0.098 |
|
Size Total
|
0.098 Ac|under 1/2 Acre |
|
Size Total Text
|
0.098 Ac|under 1/2 Acre |
|
Zoning Description
|
R3 |
Rooms
| Level |
Type |
Length |
Width |
Dimensions |
|
Lower Level |
Bedroom |
|
|
10'3'' x 13'10'' |
|
Lower Level |
Bonus Room |
|
|
14'9'' x 22'3'' |
|
Lower Level |
Utility Room |
|
|
10'7'' x 8'1'' |
|
Lower Level |
3pc Bathroom |
|
|
10'7'' x 6'3'' |
|
Lower Level |
Family Room |
|
|
18'11'' x 15'11'' |
|
Main Level |
Primary Bedroom |
|
|
16'1'' x 11'7'' |
|
Main Level |
Bedroom |
|
|
9'7'' x 14'11'' |
|
Main Level |
Bedroom |
|
|
11'8'' x 9'5'' |
|
Main Level |
4pc Bathroom |
|
|
9'7'' x 4'6'' |
|
Main Level |
Eat In Kitchen |
|
|
9'7'' x 15'5'' |
|
Main Level |
Dining Room |
|
|
9'11'' x 8'1'' |
|
Main Level |
Living Room |
|
|
9'8'' x 16'8'' |
|
Main Level |
Foyer |
|
|
16'1'' x 6'3'' |
Utilities
|
Electricity
|
Available |
|
Natural Gas
|
Available |
|
Telephone
|
Available |
https://www.realtor.ca/real-estate/27550762/784-21st-street-a-e-owen-sound
















































