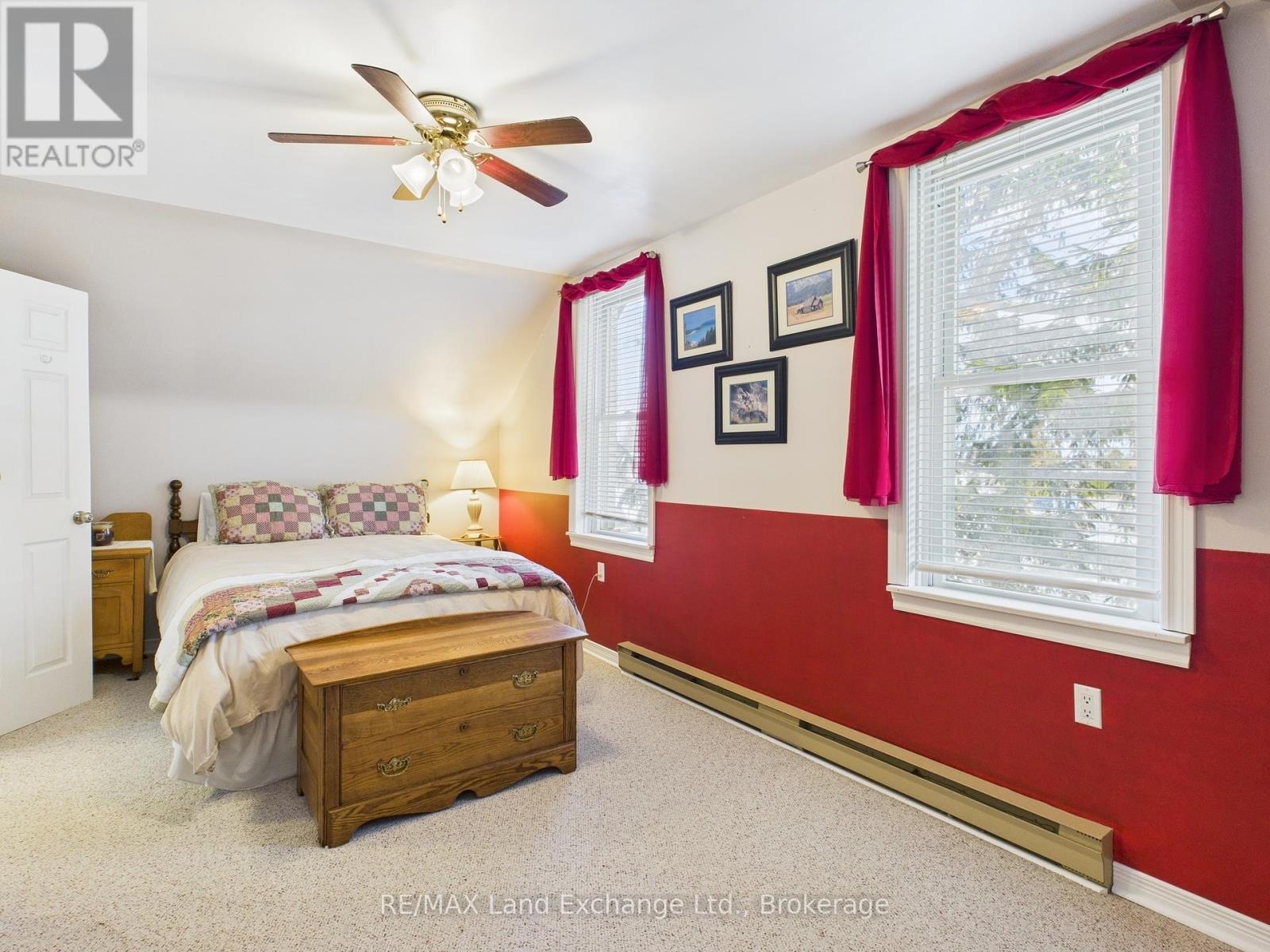3 Bedroom
2 Bathroom
2000 - 2500 sqft
Forced Air
$564,900
Welcome to this extremely well cared for and thoughtfully maintained 1.5 storey home, perfectly nestled on a mature street in the charming village of Ripley. Offering both space and comfort, this inviting home is move-in ready and full of character. The main level boasts a warm and welcoming living room complete with a cozy gas fireplace, and a beautifully upgraded kitchen featuring new flooring, countertops, and backsplash. A spacious 4-piece bathroom, dedicated office, and a den with patio doors opening onto a generous deck with built in hot tub. A great feature is the oversized main floor laundry room with ample built-in storage ideal for busy families or anyone who values extra space. Upstairs, you'll find three oversized bedrooms, including a primary suite with a private 3-piece ensuite and a delightful reading nook. Outside, this property continues to impress with a 2-car attached garage an essential feature for Ontario winters, a large back deck perfect for entertaining, and a handy shed with a loft for additional storage. Conveniently located just 10 minutes from the stunning shores of Lake Huron, 15 minutes to downtown Kincardine and 30 minutes to Bruce Power, this home offers the perfect blend of small-town charm and central access to key amenities. Don't miss the opportunity to make this exceptional home your own--book your showing today! (id:53877)
Property Details
|
MLS® Number
|
X12070948 |
|
Property Type
|
Single Family |
|
Community Name
|
Huron-Kinloss |
|
Features
|
Sump Pump |
|
Parking Space Total
|
10 |
|
Structure
|
Deck, Porch |
Building
|
Bathroom Total
|
2 |
|
Bedrooms Above Ground
|
3 |
|
Bedrooms Total
|
3 |
|
Appliances
|
Water Heater, Water Softener |
|
Basement Development
|
Unfinished |
|
Basement Type
|
Partial (unfinished) |
|
Construction Style Attachment
|
Detached |
|
Exterior Finish
|
Brick, Vinyl Siding |
|
Foundation Type
|
Stone, Poured Concrete |
|
Heating Fuel
|
Natural Gas |
|
Heating Type
|
Forced Air |
|
Stories Total
|
2 |
|
Size Interior
|
2000 - 2500 Sqft |
|
Type
|
House |
|
Utility Water
|
Municipal Water |
Parking
Land
|
Acreage
|
No |
|
Sewer
|
Sanitary Sewer |
|
Size Depth
|
132 Ft ,1 In |
|
Size Frontage
|
99 Ft ,1 In |
|
Size Irregular
|
99.1 X 132.1 Ft |
|
Size Total Text
|
99.1 X 132.1 Ft|under 1/2 Acre |
|
Zoning Description
|
R1 |
Rooms
| Level |
Type |
Length |
Width |
Dimensions |
|
Second Level |
Bedroom |
4.98 m |
3.17 m |
4.98 m x 3.17 m |
|
Second Level |
Primary Bedroom |
4.44 m |
5.72 m |
4.44 m x 5.72 m |
|
Second Level |
Bedroom |
5.66 m |
3.07 m |
5.66 m x 3.07 m |
|
Second Level |
Bathroom |
2 m |
2 m |
2 m x 2 m |
|
Main Level |
Den |
2.95 m |
5.66 m |
2.95 m x 5.66 m |
|
Main Level |
Kitchen |
4.42 m |
6.2 m |
4.42 m x 6.2 m |
|
Main Level |
Laundry Room |
3.58 m |
1.88 m |
3.58 m x 1.88 m |
|
Main Level |
Living Room |
5.59 m |
4.78 m |
5.59 m x 4.78 m |
|
Main Level |
Bathroom |
2 m |
2 m |
2 m x 2 m |
|
Main Level |
Office |
2.87 m |
3.23 m |
2.87 m x 3.23 m |
https://www.realtor.ca/real-estate/28140854/8-blake-street-huron-kinloss-huron-kinloss



























