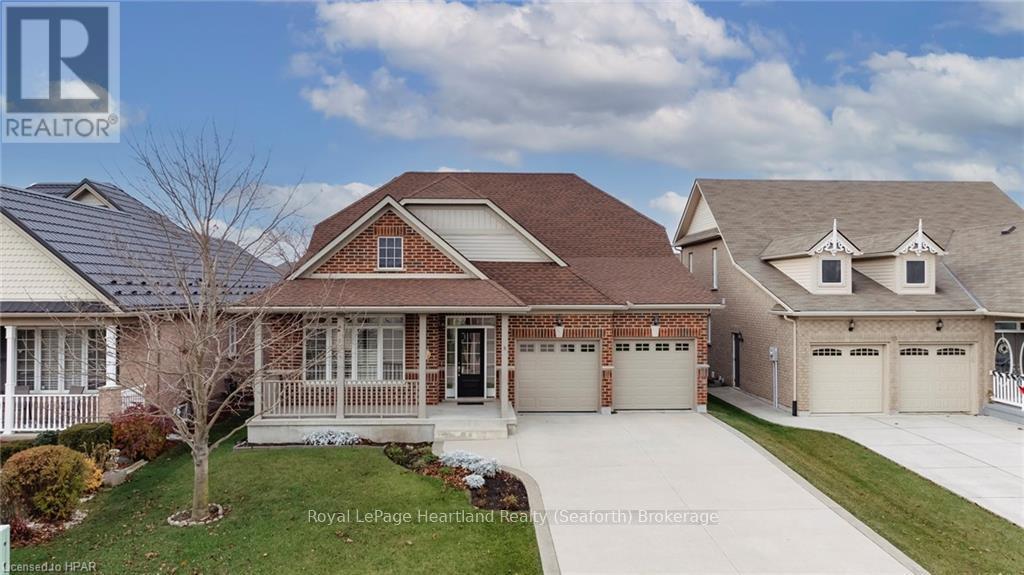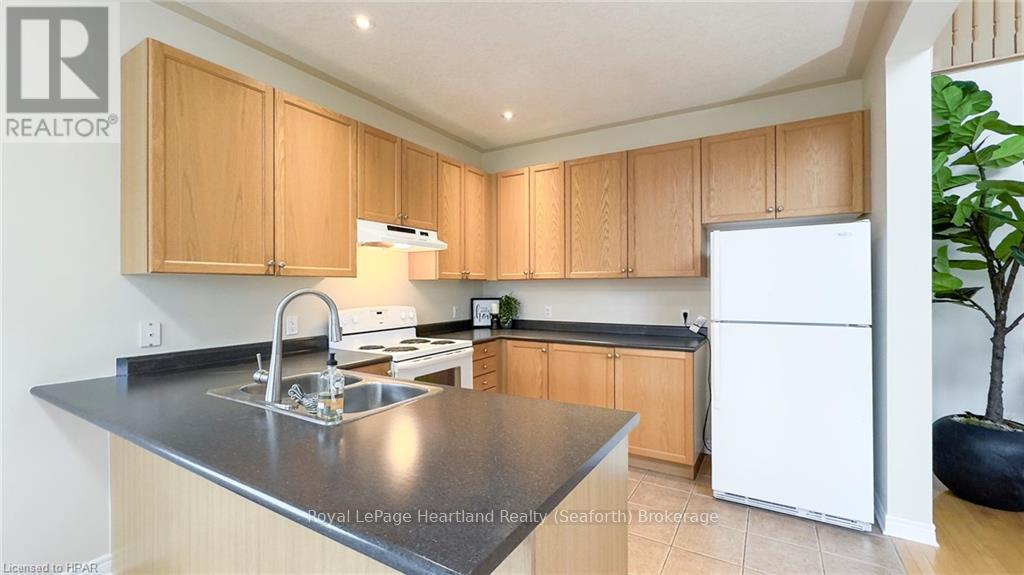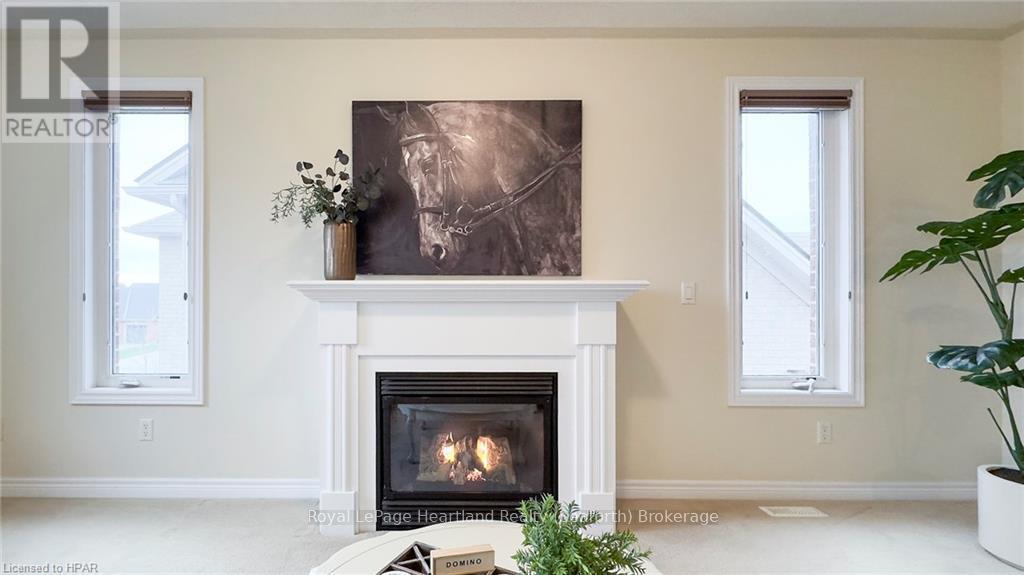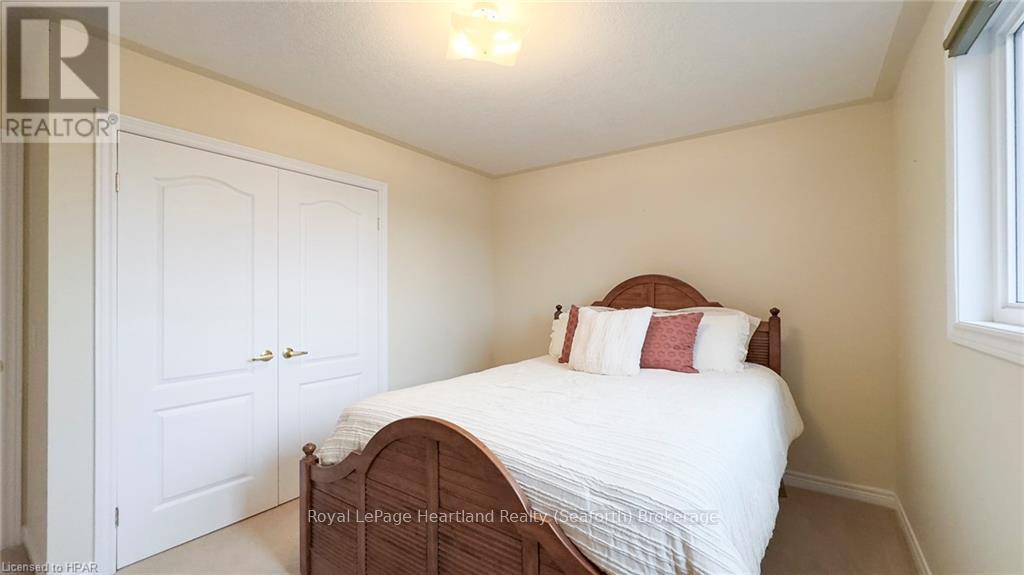8 Macpherson Avenue Huron East (Egmondville), Ontario N0K 1W0
$739,000Maintenance,
$165 Monthly
Maintenance,
$165 MonthlyDiscover Your Dream Home in The Bridges of Seaforth! Welcome to a truly remarkable home in The Bridges of Seaforth, where elegance meets golf-side tranquility. Nestled beside the Seaforth Golf and Country Club, this stunning all-brick home is designed for those who appreciate quality, comfort, and lifestyle. Boasting over 2300 sq ft of thoughtfully finished living space, this 3-bedroom, 3-bathroom gem is bathed in natural light, thanks to cathedral ceilings and oversized windows that highlight gleaming hardwood floors. The open-concept great room is an entertainer's dream, with a cozy gas fireplace and seamless flow into the dining area and kitchen. The main-floor primary suite offers a private retreat, featuring a spa-like ensuite with a luxurious soaker tub and a tiled walk-in shower. An additional den or bedroom on the main floor provides flexibility, whether for hosting guests or creating a dedicated home office. Upstairs, a second-floor loft offers a warm and inviting family room with another gas fireplace, a spacious bedroom, and a full bathroom, perfect for extended family or private quarters for visitors. The lower level is brimming with potential, awaiting your creative touch to expand your living space even further. This exceptional home also includes a double car garage and grants access to an impressive 18,000 sq ft recreation center. Enjoy a suite of amenities, including an indoor pool, tennis courts, a fitness room, card rooms, a workshop, and vibrant social spaces. Don’t miss the opportunity to embrace luxury living in this prime location. Whether relaxing in your bright and airy haven or enjoying the community's extensive amenities, this home offers an unparalleled lifestyle. (id:53877)
Property Details
| MLS® Number | X11823104 |
| Property Type | Single Family |
| Community Name | Egmondville |
| Amenities Near By | Hospital |
| Community Features | Pet Restrictions |
| Equipment Type | Water Heater |
| Features | Sump Pump |
| Parking Space Total | 6 |
| Rental Equipment Type | Water Heater |
Building
| Bathroom Total | 3 |
| Bedrooms Above Ground | 3 |
| Bedrooms Total | 3 |
| Appliances | Dishwasher, Dryer, Refrigerator, Stove, Washer |
| Basement Development | Unfinished |
| Basement Type | Full (unfinished) |
| Construction Style Attachment | Detached |
| Cooling Type | Central Air Conditioning |
| Exterior Finish | Vinyl Siding, Brick |
| Fireplace Present | Yes |
| Fireplace Total | 2 |
| Foundation Type | Concrete |
| Half Bath Total | 1 |
| Heating Fuel | Natural Gas |
| Heating Type | Forced Air |
| Stories Total | 2 |
| Type | House |
| Utility Water | Municipal Water |
Parking
| Attached Garage |
Land
| Acreage | No |
| Land Amenities | Hospital |
| Sewer | Sanitary Sewer |
| Size Depth | 100 Ft |
| Size Frontage | 50 Ft |
| Size Irregular | 50 X 100 Ft |
| Size Total Text | 50 X 100 Ft|under 1/2 Acre |
| Zoning Description | Res 1 |
Rooms
| Level | Type | Length | Width | Dimensions |
|---|---|---|---|---|
| Second Level | Loft | 3.15 m | 5.79 m | 3.15 m x 5.79 m |
| Second Level | Bedroom | 3.96 m | 3.73 m | 3.96 m x 3.73 m |
| Second Level | Bathroom | 2.9 m | 2.64 m | 2.9 m x 2.64 m |
| Lower Level | Recreational, Games Room | 7.21 m | 8.61 m | 7.21 m x 8.61 m |
| Lower Level | Bathroom | 2.84 m | 2.54 m | 2.84 m x 2.54 m |
| Main Level | Bedroom | 3.02 m | 4.06 m | 3.02 m x 4.06 m |
| Main Level | Bathroom | 2.31 m | 3.23 m | 2.31 m x 3.23 m |
| Main Level | Living Room | 6.27 m | 5.11 m | 6.27 m x 5.11 m |
| Main Level | Dining Room | 4.75 m | 3.05 m | 4.75 m x 3.05 m |
| Main Level | Kitchen | 3.23 m | 3.05 m | 3.23 m x 3.05 m |
| Main Level | Primary Bedroom | 4.34 m | 3.96 m | 4.34 m x 3.96 m |
| Main Level | Laundry Room | 1.78 m | 2.29 m | 1.78 m x 2.29 m |
https://www.realtor.ca/real-estate/27706235/8-macpherson-avenue-huron-east-egmondville-egmondville
Interested?
Contact us for more information










































