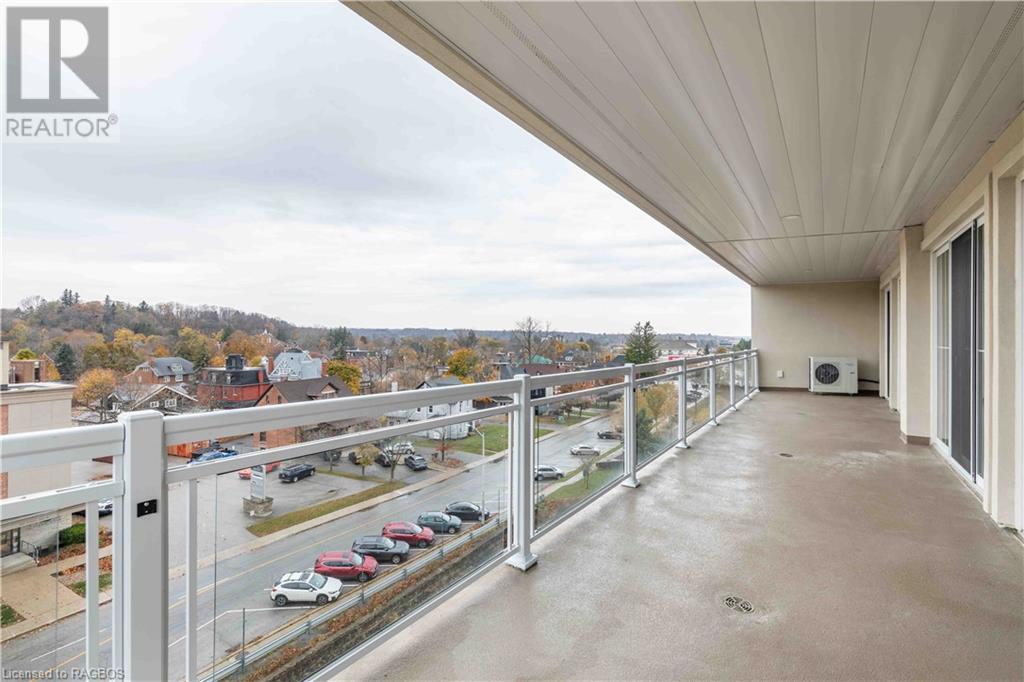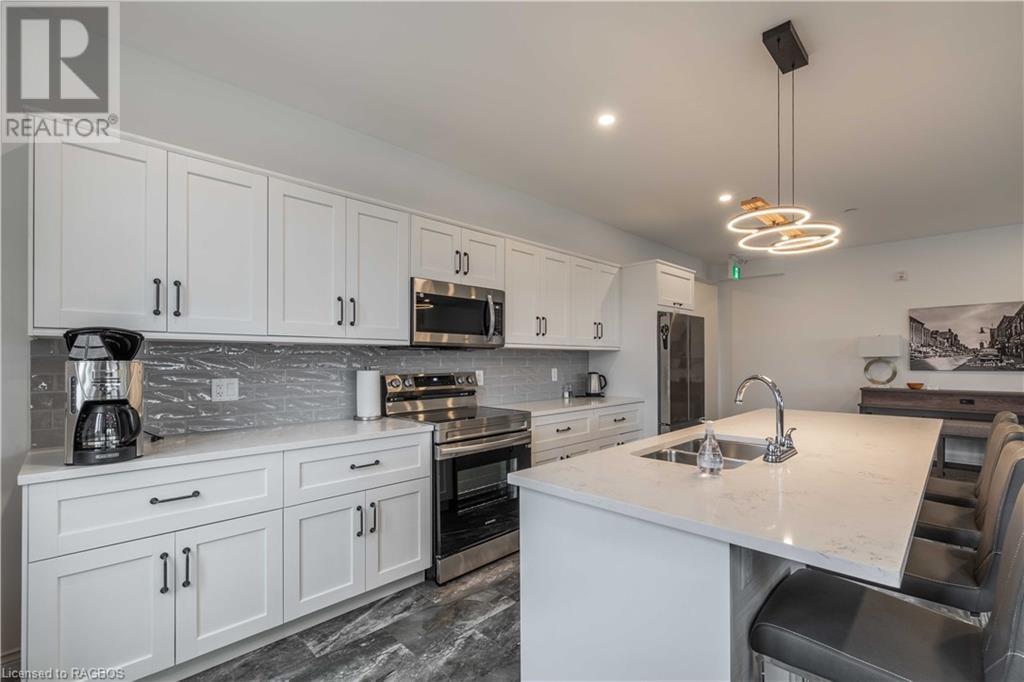80 9th Street E Unit# 502 Owen Sound, Ontario N4K 1N4
2 Bedroom
2 Bathroom
1488 sqft
Fireplace
Central Air Conditioning
Forced Air
Waterfront On River
$2,900 Monthly
Insurance, Heat, Landscaping, Water, ParkingMaintenance, Insurance, Heat, Landscaping, Water, Parking
$923.47 Monthly
Maintenance, Insurance, Heat, Landscaping, Water, Parking
$923.47 MonthlyDiscover sophisticated living in this spacious 2-bedroom + den condo, available for lease in the prestigious Sydenham Condos, located in the heart of downtown Owen Sound. Perched above the river on the fifth floor, this unit boasts breathtaking panoramic views that bring the beauty of nature right to your windows. A perfect blend of elegance and convenience, this is truly the place to live if you're looking to embrace the best of Owen Sound. Ready to elevate your lifestyle? Contact your REALTOR® to apply! (id:53877)
Property Details
| MLS® Number | 40675506 |
| Property Type | Single Family |
| Amenities Near By | Place Of Worship, Public Transit, Shopping |
| Communication Type | High Speed Internet |
| Features | Balcony, No Pet Home |
| Parking Space Total | 1 |
| Storage Type | Locker |
| View Type | City View |
| Water Front Name | Sydenham River |
| Water Front Type | Waterfront On River |
Building
| Bathroom Total | 2 |
| Bedrooms Above Ground | 2 |
| Bedrooms Total | 2 |
| Amenities | Exercise Centre |
| Appliances | Dishwasher, Dryer, Garburator, Oven - Built-in, Refrigerator, Washer, Microwave Built-in, Hood Fan, Window Coverings |
| Basement Type | None |
| Construction Style Attachment | Attached |
| Cooling Type | Central Air Conditioning |
| Exterior Finish | Brick, Stucco |
| Fireplace Present | Yes |
| Fireplace Total | 1 |
| Heating Fuel | Natural Gas |
| Heating Type | Forced Air |
| Stories Total | 1 |
| Size Interior | 1488 Sqft |
| Type | Apartment |
| Utility Water | Municipal Water |
Parking
| Underground | |
| Covered |
Land
| Access Type | Road Access |
| Acreage | No |
| Land Amenities | Place Of Worship, Public Transit, Shopping |
| Sewer | Municipal Sewage System |
| Size Total Text | Unknown |
| Surface Water | River/stream |
| Zoning Description | C1 |
Rooms
| Level | Type | Length | Width | Dimensions |
|---|---|---|---|---|
| Main Level | Laundry Room | 6'7'' x 5'8'' | ||
| Main Level | Office | 8'10'' x 7'7'' | ||
| Main Level | 4pc Bathroom | Measurements not available | ||
| Main Level | Bedroom | 14'7'' x 9'2'' | ||
| Main Level | Full Bathroom | 15'6'' x 6'8'' | ||
| Main Level | Primary Bedroom | 14'10'' x 13'3'' | ||
| Main Level | Kitchen/dining Room | 22'9'' x 13'0'' | ||
| Main Level | Living Room | 15'6'' x 11'6'' |
Utilities
| Natural Gas | Available |
https://www.realtor.ca/real-estate/27639315/80-9th-street-e-unit-502-owen-sound
Interested?
Contact us for more information

































