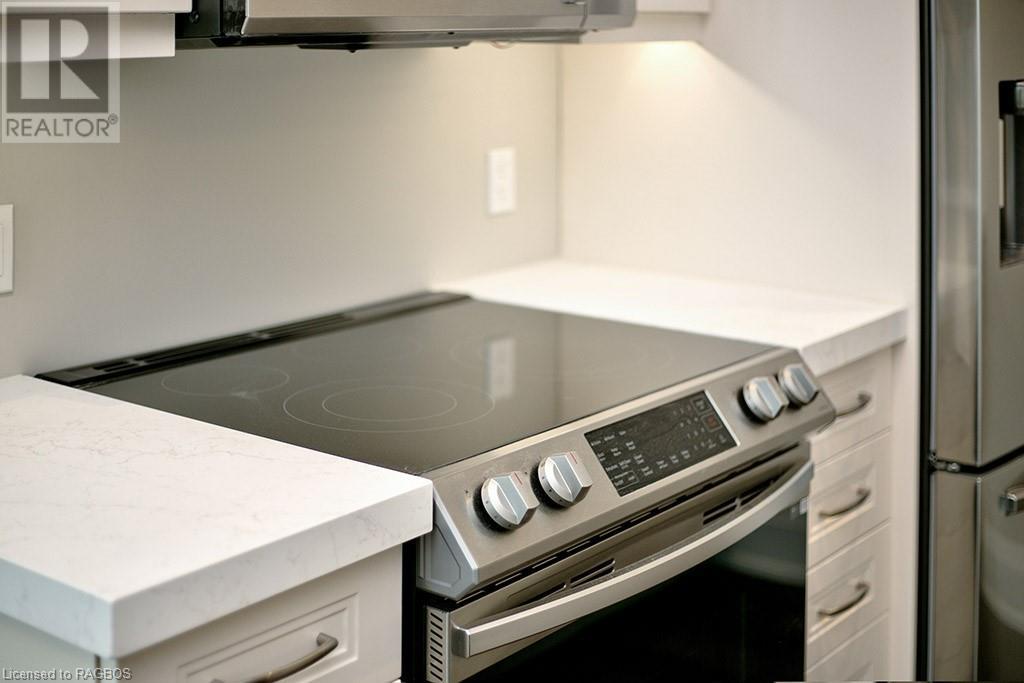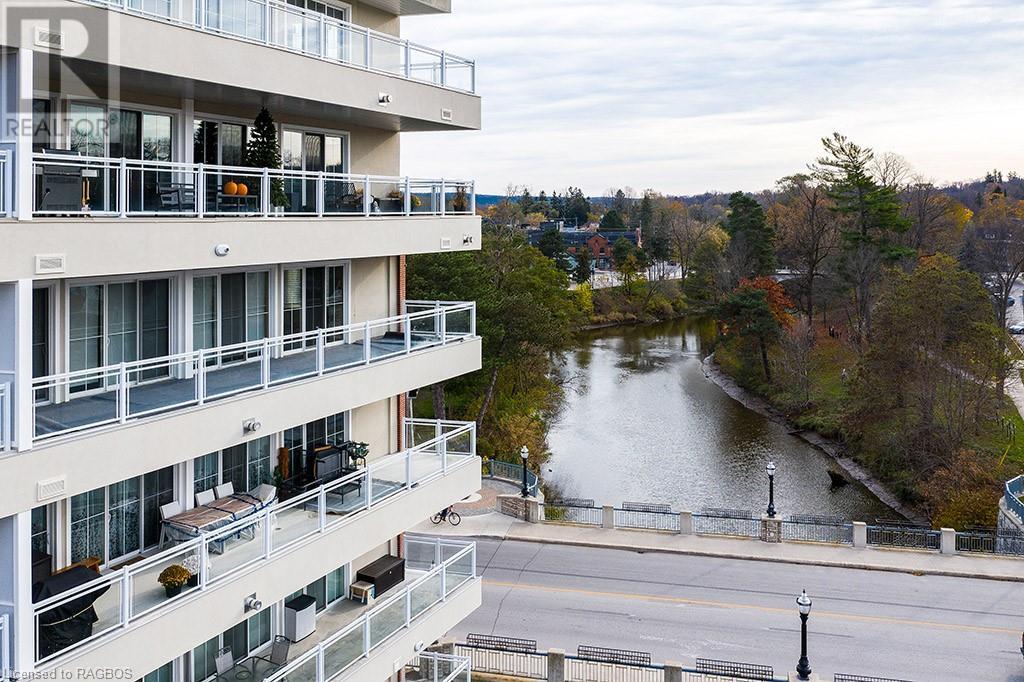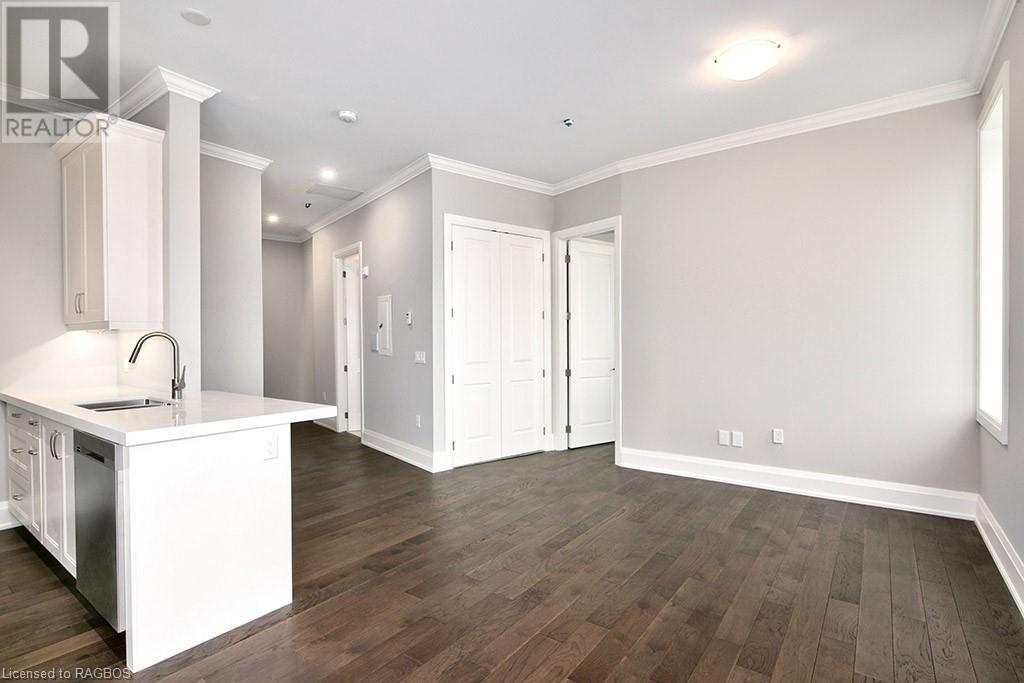80 9th Street E Unit# 601 Owen Sound, Ontario N4K 1N5
2 Bedroom
2 Bathroom
835 sqft
Central Air Conditioning
Forced Air
Waterfront On River
$429,000Maintenance,
$448.06 Monthly
Maintenance,
$448.06 MonthlyExperience elevated living in this south-facing 6th-floor condo at the prestigious Sydenham Condominiums. With construction nearing completion, this residence is poised to be one of Owen Sound's most coveted addresses. High-end finishes grace every corner, offering luxury and comfort in equal measure. Residents will also enjoy exclusive amenities, including a gym, rooftop patio, underground parking, and more. Don’t miss your chance to secure a spot in this exceptional community. Private showings are now available by appointment! (id:53877)
Property Details
| MLS® Number | 40630774 |
| Property Type | Single Family |
| Amenities Near By | Hospital, Marina, Place Of Worship, Public Transit |
| Community Features | Community Centre |
| Features | Balcony, No Pet Home, Automatic Garage Door Opener |
| Parking Space Total | 1 |
| Storage Type | Locker |
| View Type | Unobstructed Water View |
| Water Front Name | Sydenham River |
| Water Front Type | Waterfront On River |
Building
| Bathroom Total | 2 |
| Bedrooms Above Ground | 2 |
| Bedrooms Total | 2 |
| Amenities | Exercise Centre |
| Appliances | Dishwasher, Dryer, Refrigerator, Stove, Washer, Microwave Built-in, Window Coverings |
| Basement Type | None |
| Construction Style Attachment | Attached |
| Cooling Type | Central Air Conditioning |
| Exterior Finish | Brick, Stucco |
| Heating Fuel | Natural Gas |
| Heating Type | Forced Air |
| Stories Total | 1 |
| Size Interior | 835 Sqft |
| Type | Apartment |
| Utility Water | Municipal Water |
Parking
| Underground |
Land
| Access Type | Road Access |
| Acreage | No |
| Land Amenities | Hospital, Marina, Place Of Worship, Public Transit |
| Sewer | Municipal Sewage System |
| Size Total Text | Unknown |
| Surface Water | River/stream |
| Zoning Description | C1 |
Rooms
| Level | Type | Length | Width | Dimensions |
|---|---|---|---|---|
| Main Level | 4pc Bathroom | Measurements not available | ||
| Main Level | Full Bathroom | Measurements not available | ||
| Main Level | Bedroom | 10'0'' x 12'0'' | ||
| Main Level | Primary Bedroom | 10'0'' x 15'0'' | ||
| Main Level | Living Room | 10'0'' x 13'0'' | ||
| Main Level | Eat In Kitchen | 8'0'' x 17'0'' |
https://www.realtor.ca/real-estate/27299397/80-9th-street-e-unit-601-owen-sound
Interested?
Contact us for more information

























