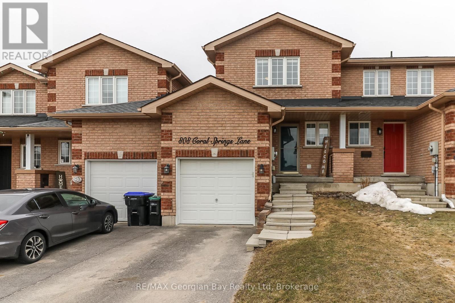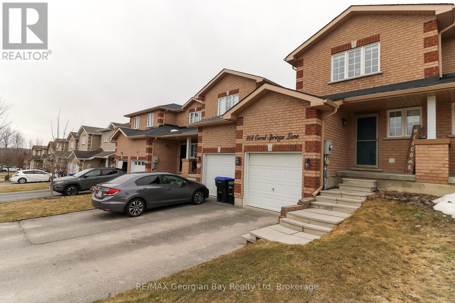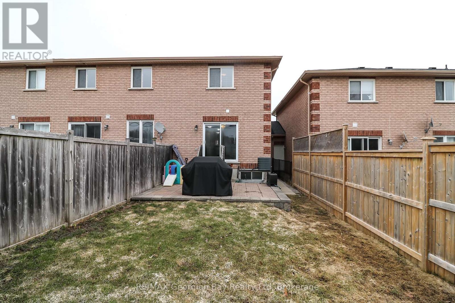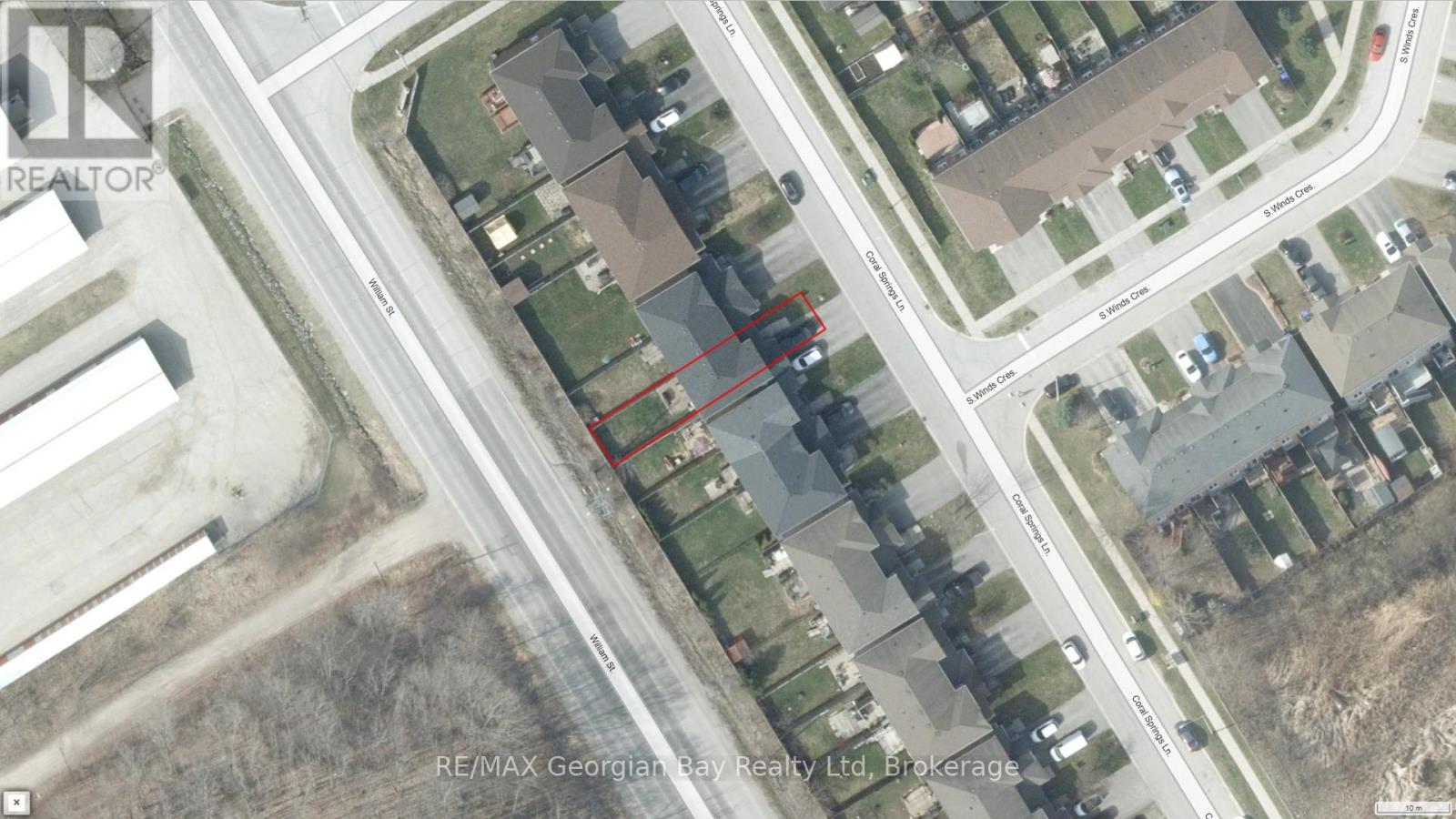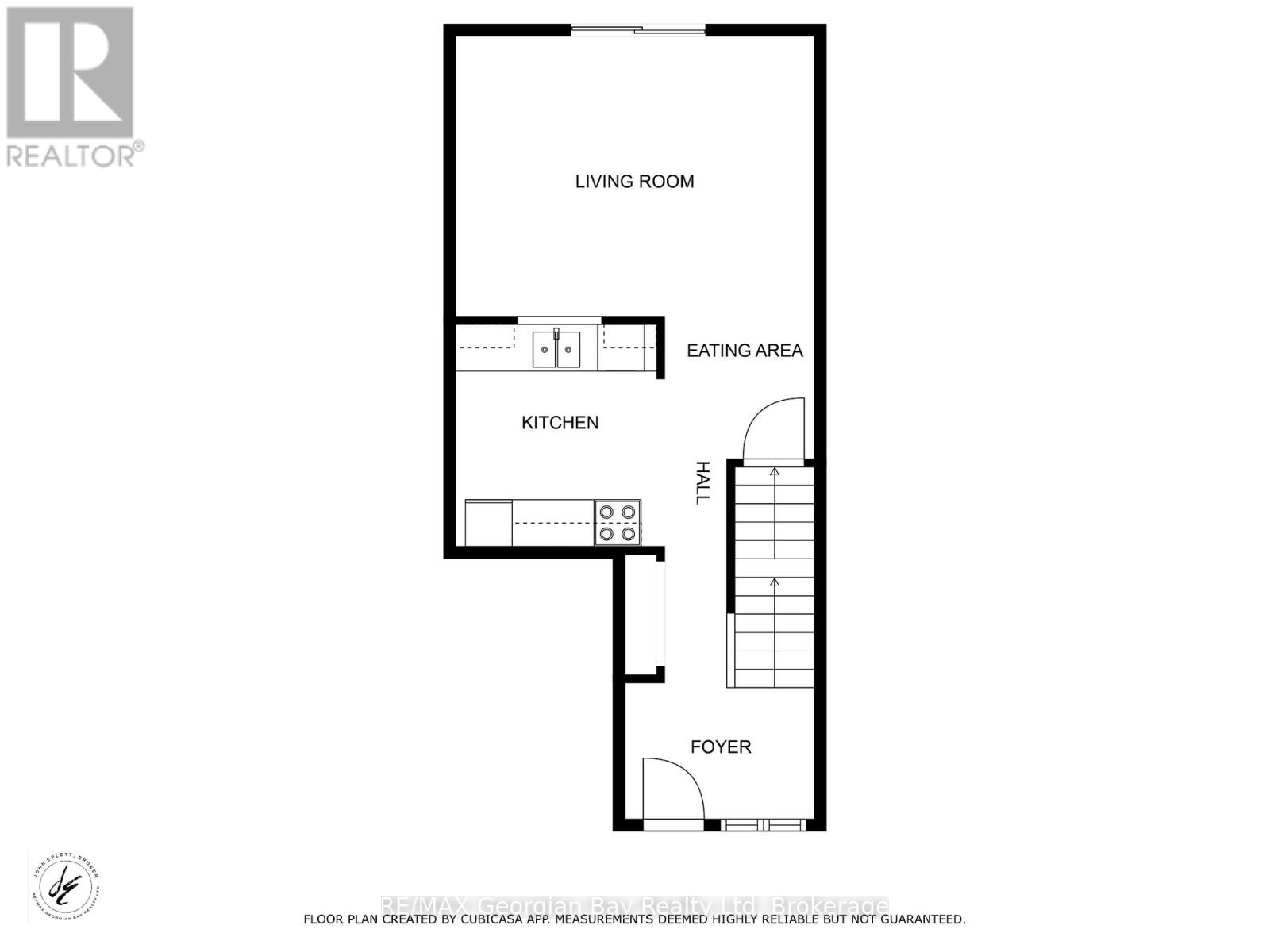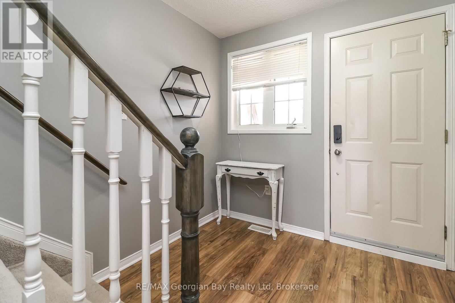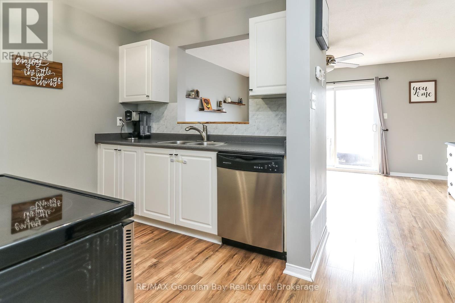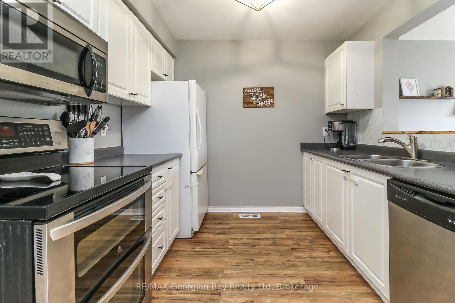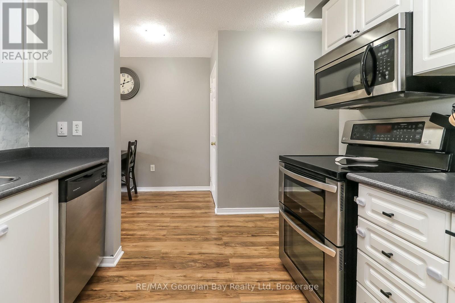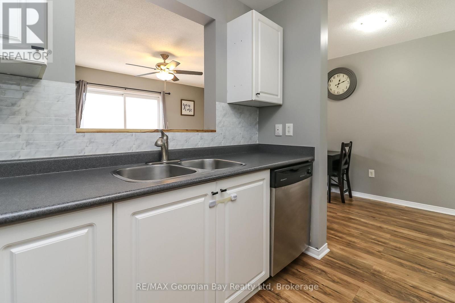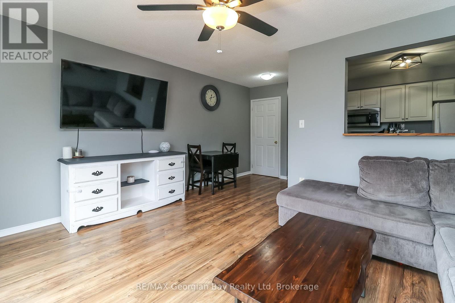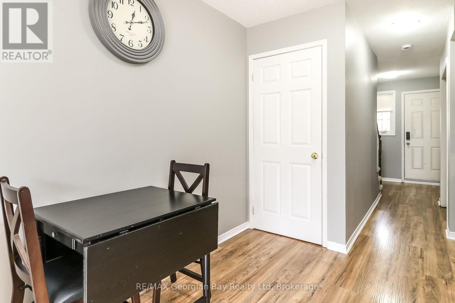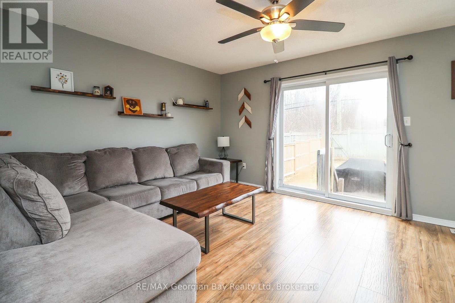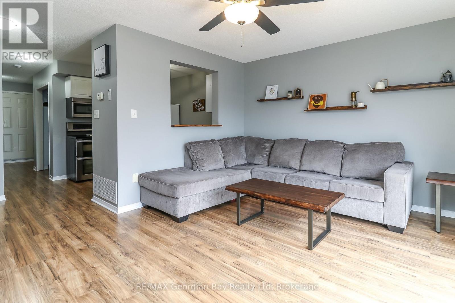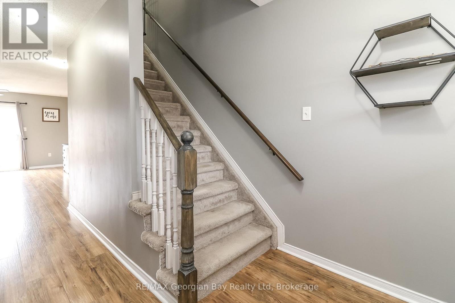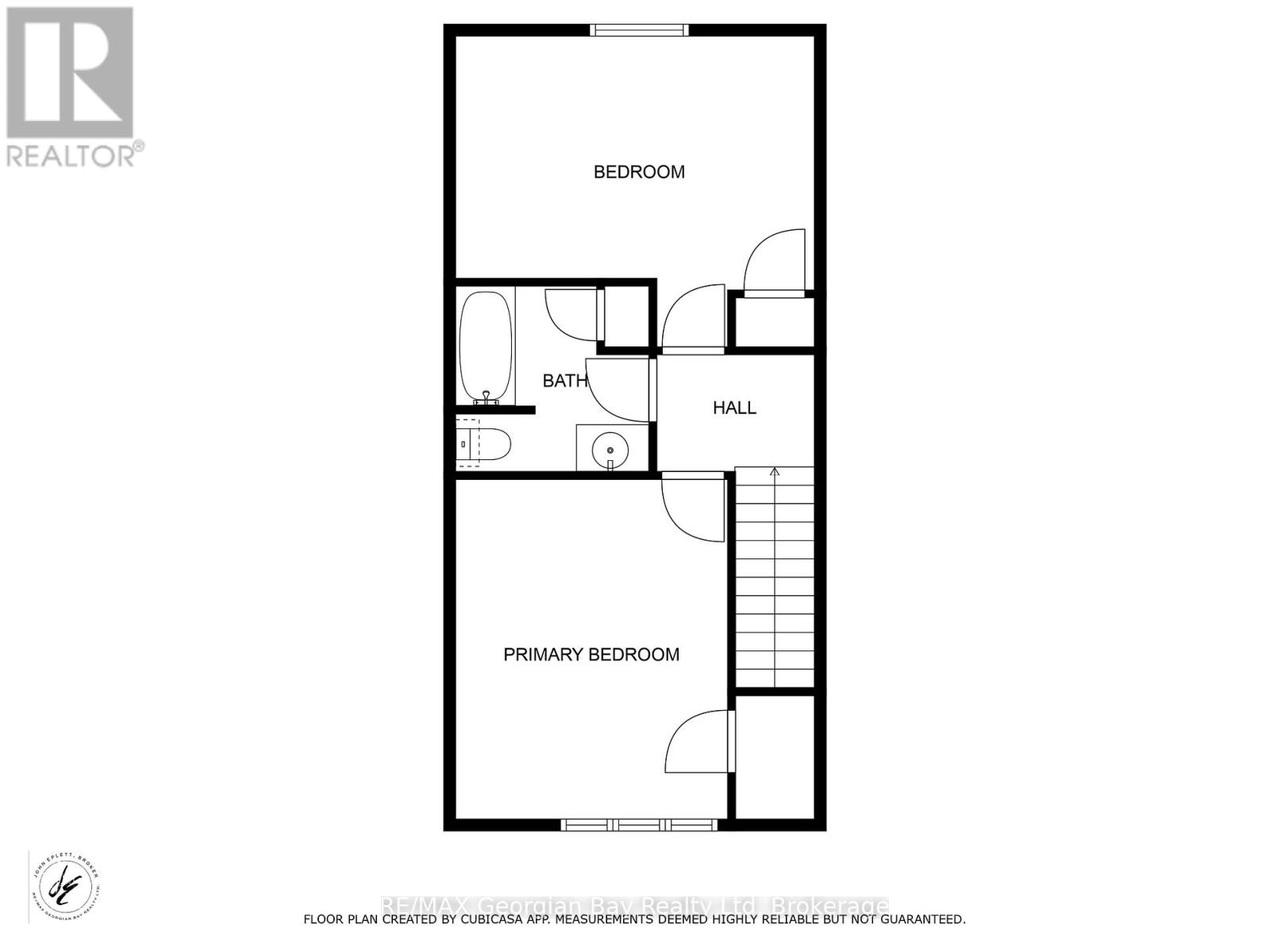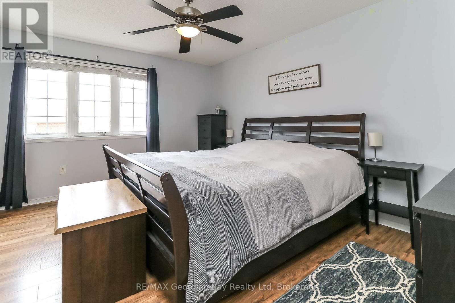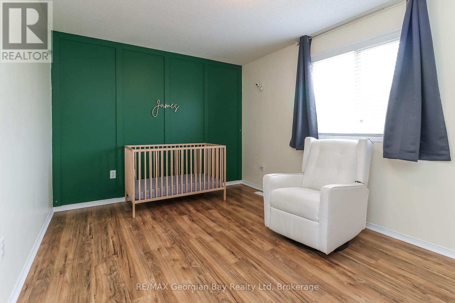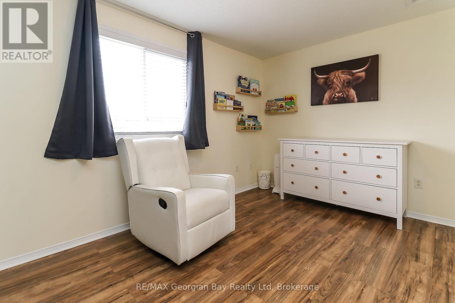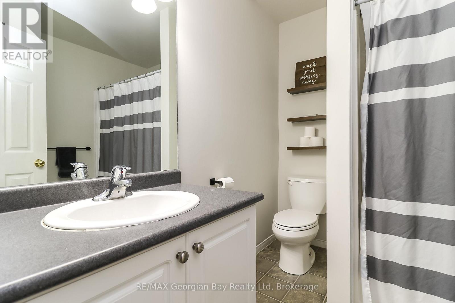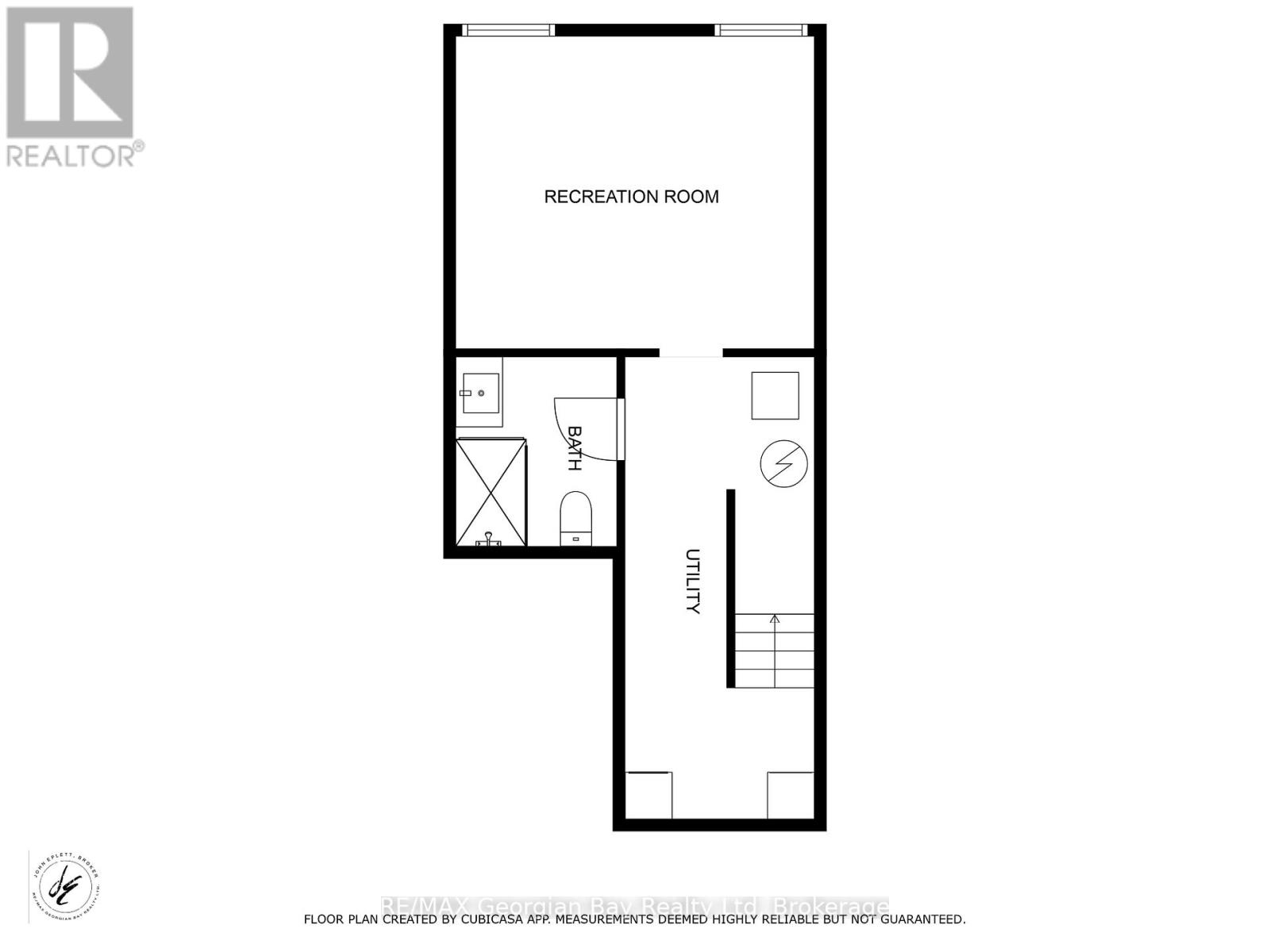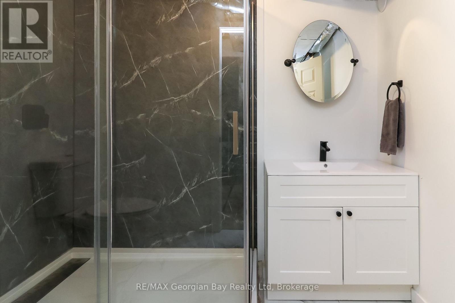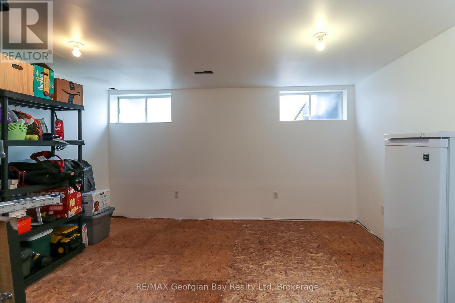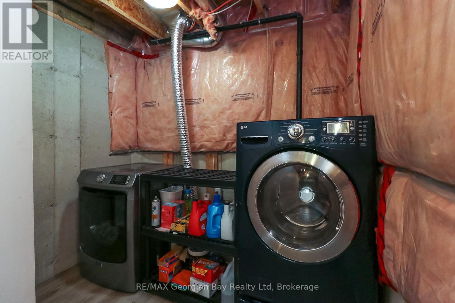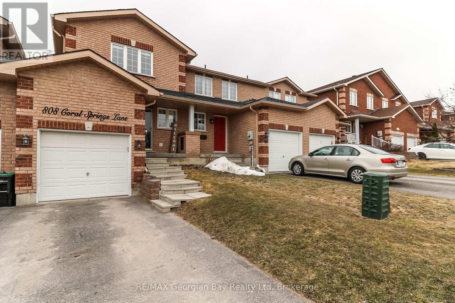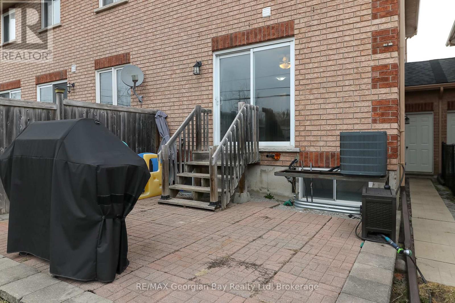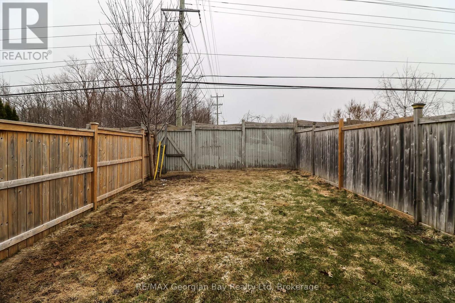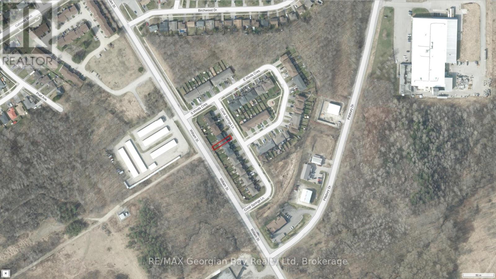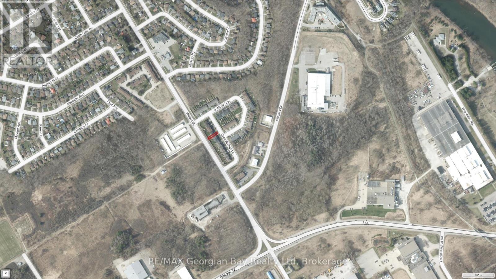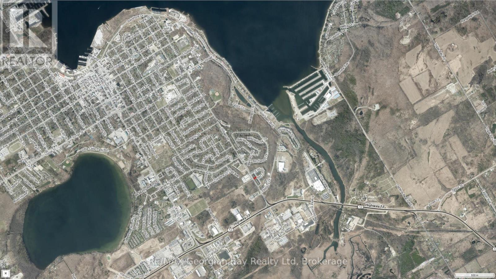2 Bedroom
2 Bathroom
700 - 1100 sqft
Central Air Conditioning
Forced Air
Landscaped
$519,900
Welcome home to this all brick Freehold Townhome (no condo fees) located in quiet area only steps to Parkette and other conveniences. This well kept home features: Open Living Area with walk out to Patio * Great working Kitchen with Pass through * 2 Large Bedrooms * 1-4pc Bath and 1-3pc Bath * Mostly Finished Room in Basement perfect as Rec Room or 3rd Bedroom * Gas Furnace with Central Air * Fully Fenced Back yard great for Kids or Pets * Home attached on one side and only Garage attached on other side * Single Garage with Back Yard Access * Paved Drive. Located in North Simcoe and offering so much to do - boating, fishing, swimming, canoeing, hiking, cycling, hunting, snowmobiling, atving, golfing, skiing and along with theatres, historical tourist attractions and so much more. 40 minutes to Orillia, 40 minutes to Barrie and 90 minutes from GTA. (id:53877)
Property Details
|
MLS® Number
|
S12069619 |
|
Property Type
|
Single Family |
|
Community Name
|
Midland |
|
Amenities Near By
|
Marina, Park, Hospital, Public Transit, Schools |
|
Easement
|
Easement |
|
Equipment Type
|
None |
|
Features
|
Flat Site, Carpet Free, Sump Pump |
|
Parking Space Total
|
3 |
|
Rental Equipment Type
|
None |
|
Structure
|
Patio(s) |
Building
|
Bathroom Total
|
2 |
|
Bedrooms Above Ground
|
2 |
|
Bedrooms Total
|
2 |
|
Age
|
16 To 30 Years |
|
Appliances
|
Garage Door Opener Remote(s), Water Heater, Blinds, Dishwasher, Dryer, Freezer, Garage Door Opener, Microwave, Stove, Washer, Window Coverings, Refrigerator |
|
Basement Development
|
Partially Finished |
|
Basement Type
|
Full (partially Finished) |
|
Construction Style Attachment
|
Attached |
|
Cooling Type
|
Central Air Conditioning |
|
Exterior Finish
|
Brick |
|
Flooring Type
|
Laminate |
|
Foundation Type
|
Concrete |
|
Heating Fuel
|
Natural Gas |
|
Heating Type
|
Forced Air |
|
Stories Total
|
2 |
|
Size Interior
|
700 - 1100 Sqft |
|
Type
|
Row / Townhouse |
|
Utility Water
|
Municipal Water |
Parking
|
Attached Garage
|
|
|
Garage
|
|
|
Tandem
|
|
Land
|
Access Type
|
Year-round Access |
|
Acreage
|
No |
|
Fence Type
|
Fenced Yard |
|
Land Amenities
|
Marina, Park, Hospital, Public Transit, Schools |
|
Landscape Features
|
Landscaped |
|
Sewer
|
Sanitary Sewer |
|
Size Depth
|
115 Ft ,9 In |
|
Size Frontage
|
19 Ft ,8 In |
|
Size Irregular
|
19.7 X 115.8 Ft ; 115.80ft X 19.68ft X 115.80ft X 19.68ft |
|
Size Total Text
|
19.7 X 115.8 Ft ; 115.80ft X 19.68ft X 115.80ft X 19.68ft|under 1/2 Acre |
|
Zoning Description
|
Rt - 5 |
Rooms
| Level |
Type |
Length |
Width |
Dimensions |
|
Second Level |
Primary Bedroom |
4.455 m |
3.473 m |
4.455 m x 3.473 m |
|
Second Level |
Bedroom 2 |
4.588 m |
3.122 m |
4.588 m x 3.122 m |
|
Lower Level |
Recreational, Games Room |
3.582 m |
4.374 m |
3.582 m x 4.374 m |
|
Main Level |
Kitchen |
2.412 m |
2.754 m |
2.412 m x 2.754 m |
|
Main Level |
Living Room |
4.6 m |
6.45 m |
4.6 m x 6.45 m |
|
Main Level |
Dining Room |
2.013 m |
1.942 m |
2.013 m x 1.942 m |
Utilities
|
Cable
|
Available |
|
Wireless
|
Available |
|
Electricity Connected
|
Connected |
|
Natural Gas Available
|
Available |
|
Telephone
|
Nearby |
|
Sewer
|
Installed |
https://www.realtor.ca/real-estate/28137507/808-coral-springs-lane-midland-midland

