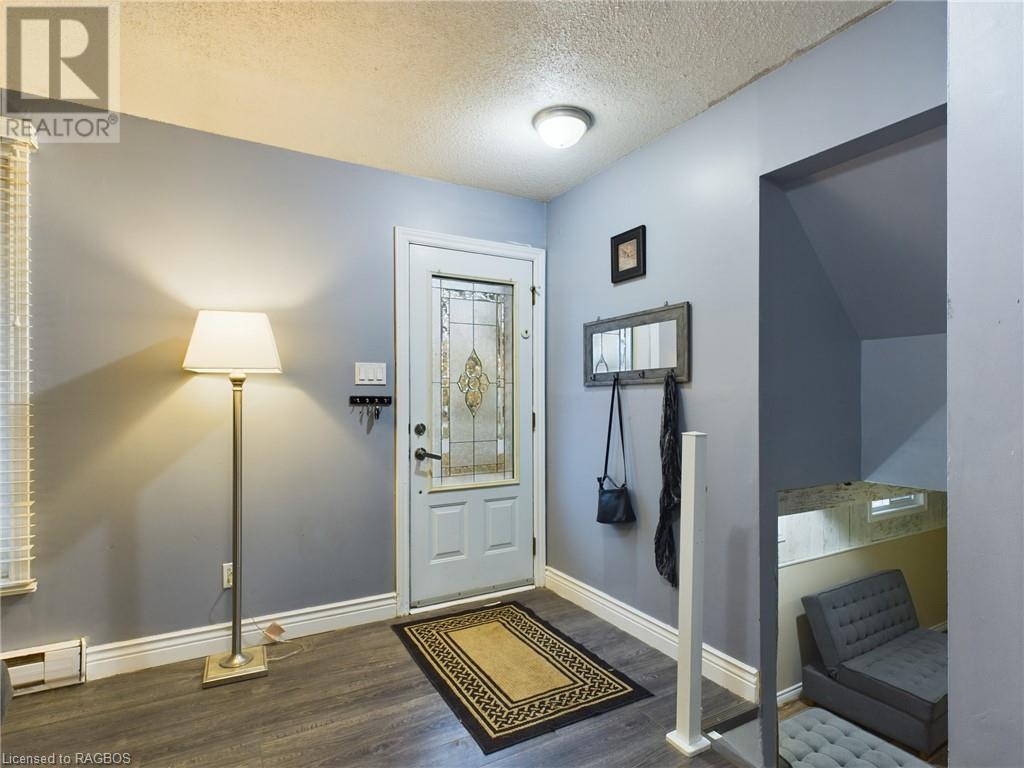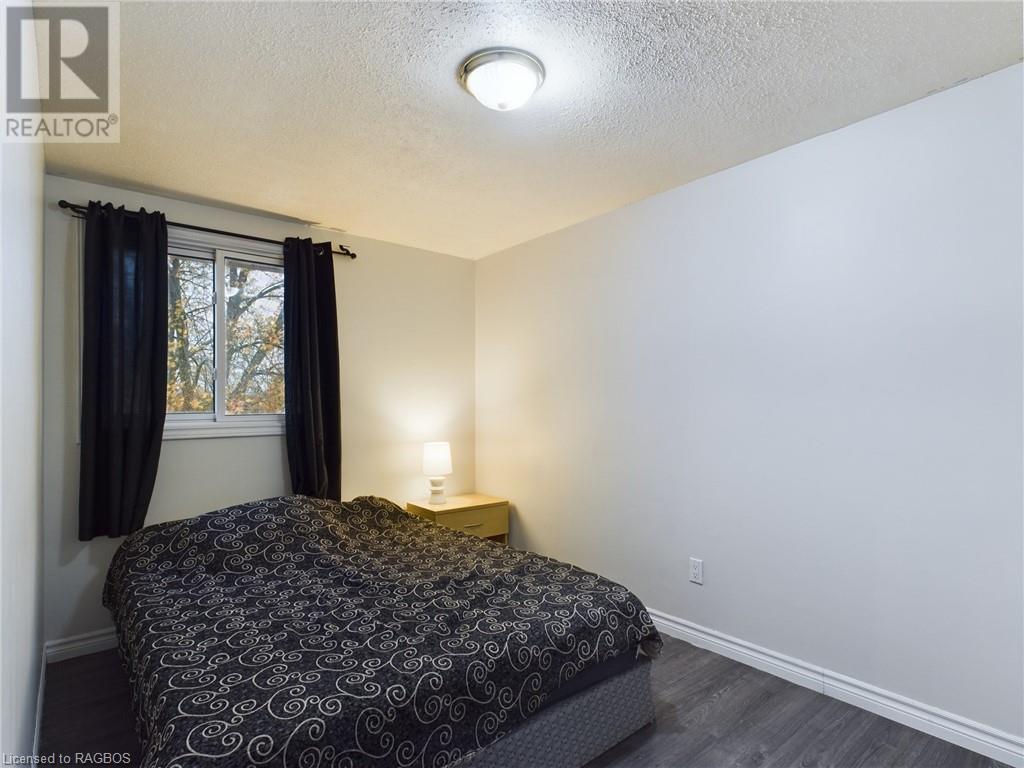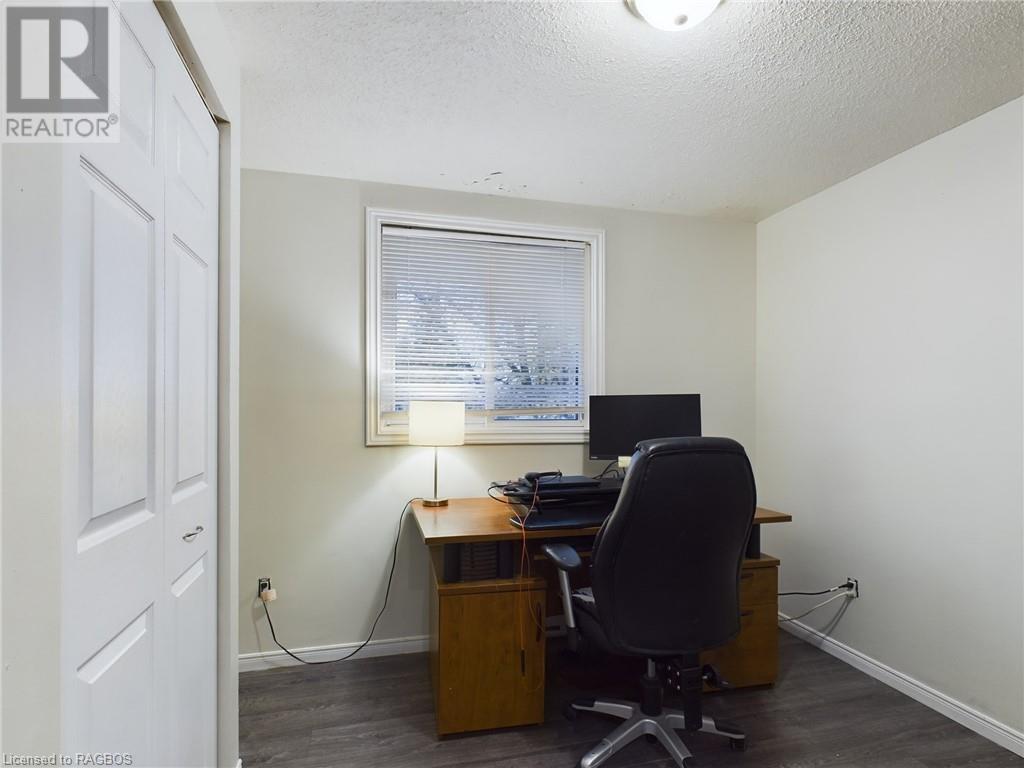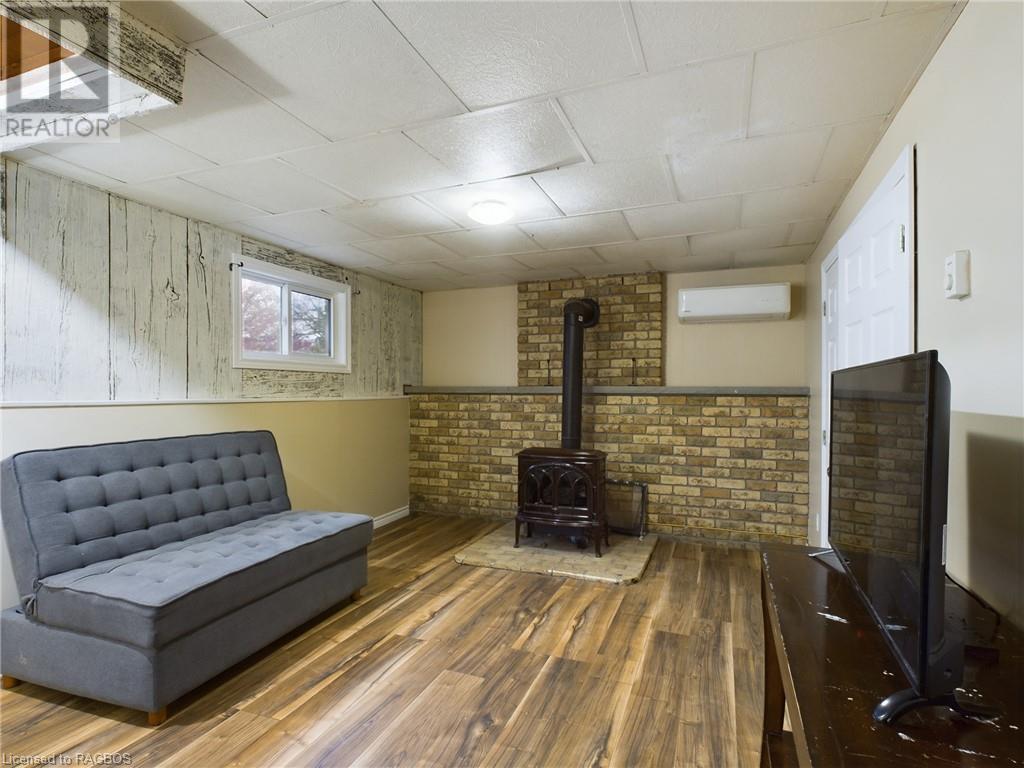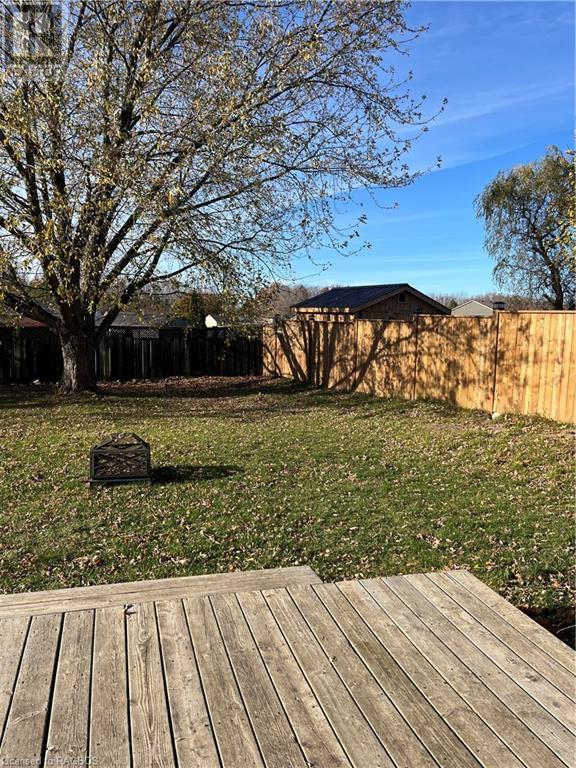818 Walsh Street Kincardine, Ontario N2Z 1P4
$494,000
This inviting 3 + 1 bedroom home is the perfect place to start your homeownership journey. Ideally located near schools, shopping, and the local recreation center, this property offers both convenience and comfort for a growing family or someone looking to downsize. Enjoy year-round comfort with a new heat pump system featuring 3 heads (one on each level) that efficiently heats and cools the home. A newer roof ensures peace of mind, while the brand-new soffits, fascia, and eaves (2024) provide added durability and curb appeal. With a functional and practical floor plan, this home is ready to move into with little to no work needed. Located just minutes from essential amenities, this home offers both practicality and value—whether you're starting out or downsizing, it’s the perfect place to call home. Call your REALTOR® to book a private showing today! (id:53877)
Open House
This property has open houses!
1:00 pm
Ends at:3:00 pm
Property Details
| MLS® Number | 40673738 |
| Property Type | Single Family |
| Amenities Near By | Beach, Golf Nearby, Hospital, Marina, Place Of Worship, Playground, Schools, Shopping |
| Community Features | Community Centre, School Bus |
| Features | Country Residential |
| Parking Space Total | 2 |
Building
| Bathroom Total | 2 |
| Bedrooms Above Ground | 3 |
| Bedrooms Below Ground | 1 |
| Bedrooms Total | 4 |
| Appliances | Dishwasher, Dryer, Refrigerator, Stove, Washer |
| Basement Development | Finished |
| Basement Type | Full (finished) |
| Constructed Date | 1976 |
| Construction Style Attachment | Detached |
| Cooling Type | Ductless |
| Exterior Finish | Aluminum Siding, Brick |
| Foundation Type | Poured Concrete |
| Heating Type | Heat Pump |
| Size Interior | 1452 Sqft |
| Type | House |
| Utility Water | Municipal Water |
Land
| Acreage | No |
| Land Amenities | Beach, Golf Nearby, Hospital, Marina, Place Of Worship, Playground, Schools, Shopping |
| Sewer | Municipal Sewage System |
| Size Frontage | 73 Ft |
| Size Irregular | 0.16 |
| Size Total | 0.16 Ac|under 1/2 Acre |
| Size Total Text | 0.16 Ac|under 1/2 Acre |
| Zoning Description | R1 |
Rooms
| Level | Type | Length | Width | Dimensions |
|---|---|---|---|---|
| Second Level | 4pc Bathroom | Measurements not available | ||
| Second Level | Bedroom | 11'0'' x 8'0'' | ||
| Second Level | Bedroom | 9'0'' x 10'5'' | ||
| Second Level | Primary Bedroom | 11'4'' x 11'7'' | ||
| Basement | Bedroom | 10'7'' x 10'4'' | ||
| Basement | 4pc Bathroom | Measurements not available | ||
| Basement | Recreation Room | 10'5'' x 18'6'' | ||
| Main Level | Kitchen | 10'7'' x 14'4'' | ||
| Main Level | Living Room | 10'7'' x 15'3'' |
https://www.realtor.ca/real-estate/27617907/818-walsh-street-kincardine
Interested?
Contact us for more information


