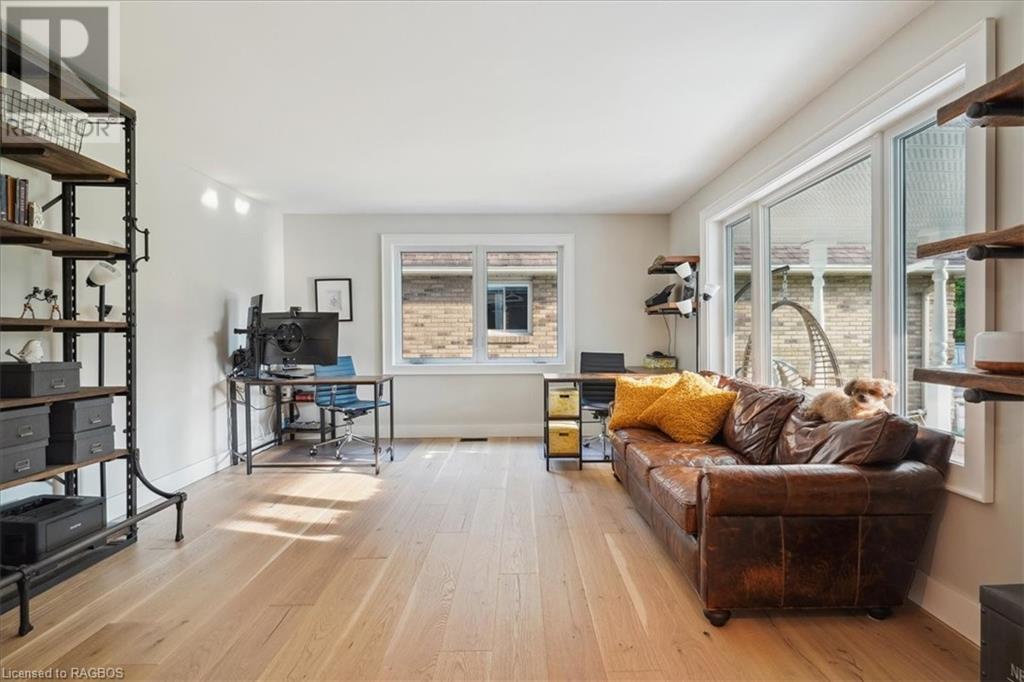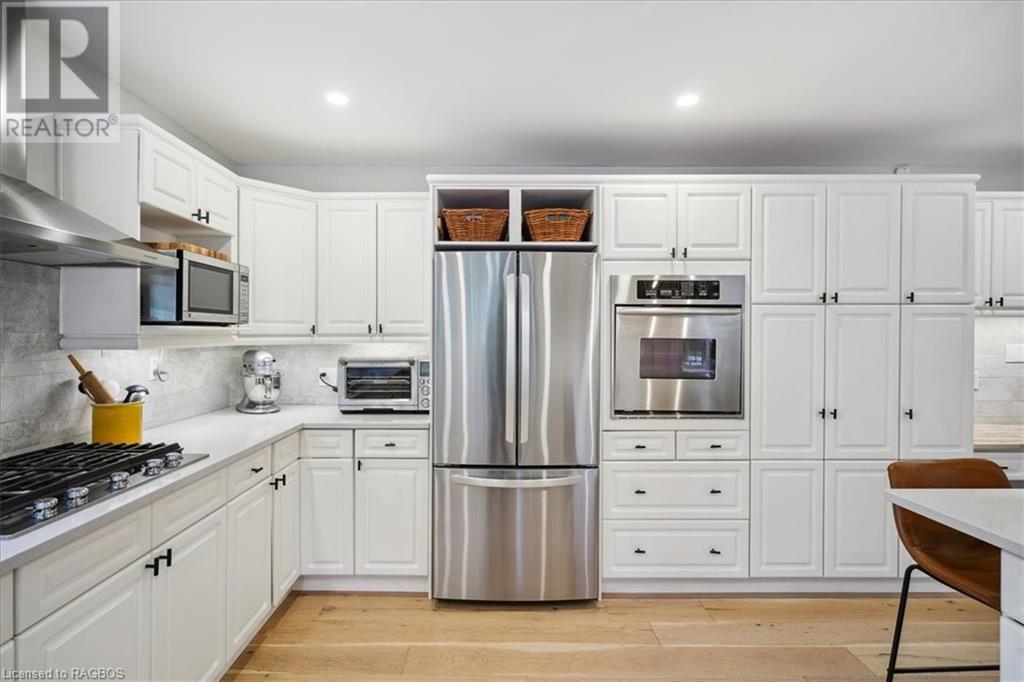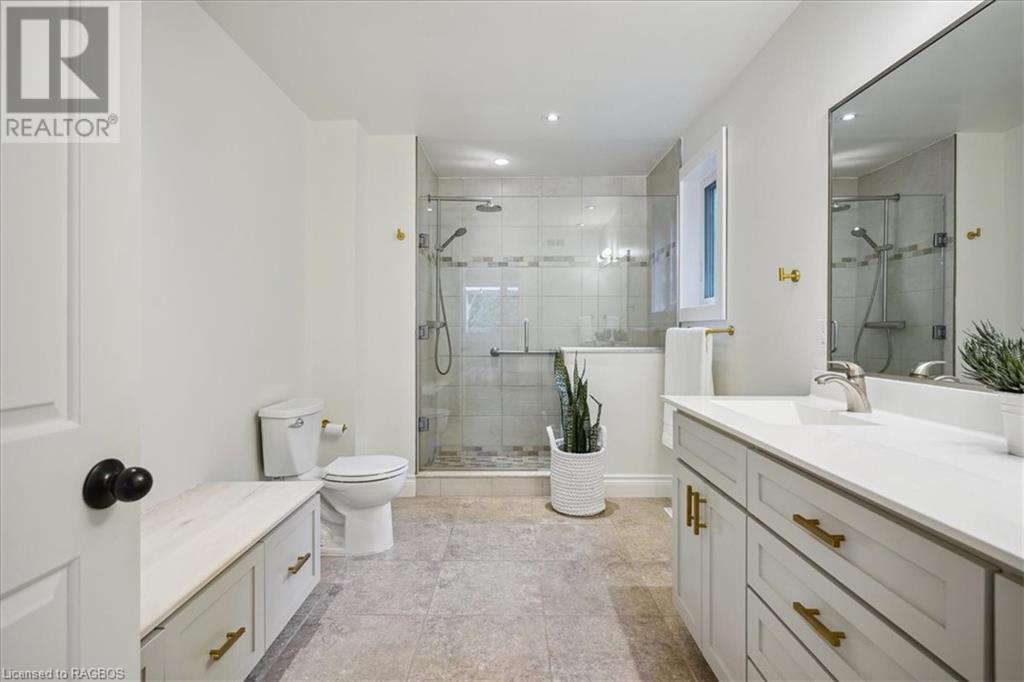5 Bedroom
4 Bathroom
4400 sqft
2 Level
Fireplace
Inground Pool
Central Air Conditioning
Forced Air
$1,225,000
Listings like this don't come along very often... Welcome to your dream luxury oasis! This completely renovated Cape Cod charmer on the west side of Owen Sound offers a perfect blend of modern luxury and classic appeal. Nestled against a serene ravine overlooking the city, this home is a private oasis just waiting for you. Step inside to find a light-filled, open-concept main floor adorned with engineered hardwood flooring. The living room, featuring a cozy gas fireplace, overlooks the pristine backyard. The modern kitchen, which boasts quartz countertops, is filled with an abundance of light and has plenty of cabinet space. Host dinner parties of 8, 10, 12 of your closest friends in the oversized dining space. The primary suite is a true retreat, complete with a large balcony overlooking the picturesque backyard—perfect for morning coffee or evening relaxation with your soul mate. A beautiful ensuite and oversized walk in closet complete the space. Each bedroom in the home is oversized with room for the growing family. A main floor office + a bonus playroom/workout room over the garage. The house just keeps on going. Step into the basement - complete with a family room w/fireplace and 2 further bedrooms + bathroom & plenty of storage. Now, step outside! The backyard is a true highlight of this property. Imagine summer days spent lounging by the inground saltwater pool or soaking in the hot tub under the stars. The large composite deck has plenty of entertaining spaces. A campfire pit overlooking the city, the Toja Grid pergola, and backyard lighting create the perfect ambiance for gatherings, while the playhouse and turf ensure fun and low maintenance. The covered front porch offers a cozy spot to unwind. There are too many upgrades to include- ask for the complete list! This home truly has it all: style, space, comfort, and a location that combines tranquility with convenience. Don't miss your chance to make this modern luxury masterpiece your own! (id:53877)
Property Details
|
MLS® Number
|
40627934 |
|
Property Type
|
Single Family |
|
Amenities Near By
|
Hospital, Park, Place Of Worship, Schools, Shopping |
|
Features
|
Cul-de-sac, Skylight, Sump Pump |
|
Parking Space Total
|
6 |
|
Pool Type
|
Inground Pool |
|
Structure
|
Shed |
Building
|
Bathroom Total
|
4 |
|
Bedrooms Above Ground
|
3 |
|
Bedrooms Below Ground
|
2 |
|
Bedrooms Total
|
5 |
|
Appliances
|
Dishwasher, Dryer, Refrigerator, Washer, Range - Gas, Hood Fan, Window Coverings |
|
Architectural Style
|
2 Level |
|
Basement Development
|
Finished |
|
Basement Type
|
Full (finished) |
|
Construction Style Attachment
|
Detached |
|
Cooling Type
|
Central Air Conditioning |
|
Exterior Finish
|
Vinyl Siding |
|
Fireplace Present
|
Yes |
|
Fireplace Total
|
2 |
|
Half Bath Total
|
1 |
|
Heating Fuel
|
Natural Gas |
|
Heating Type
|
Forced Air |
|
Stories Total
|
2 |
|
Size Interior
|
4400 Sqft |
|
Type
|
House |
|
Utility Water
|
Municipal Water |
Parking
Land
|
Acreage
|
No |
|
Fence Type
|
Fence |
|
Land Amenities
|
Hospital, Park, Place Of Worship, Schools, Shopping |
|
Sewer
|
Municipal Sewage System |
|
Size Depth
|
248 Ft |
|
Size Frontage
|
52 Ft |
|
Size Total Text
|
Under 1/2 Acre |
|
Zoning Description
|
R4, Zh |
Rooms
| Level |
Type |
Length |
Width |
Dimensions |
|
Second Level |
Full Bathroom |
|
|
Measurements not available |
|
Second Level |
4pc Bathroom |
|
|
Measurements not available |
|
Second Level |
Bonus Room |
|
|
19'9'' x 13'11'' |
|
Second Level |
Bedroom |
|
|
16'2'' x 13'10'' |
|
Second Level |
Bedroom |
|
|
13'10'' x 14'6'' |
|
Second Level |
Primary Bedroom |
|
|
18'10'' x 13'10'' |
|
Basement |
Utility Room |
|
|
19'8'' x 14' |
|
Basement |
Storage |
|
|
18'11'' x 6'0'' |
|
Basement |
3pc Bathroom |
|
|
Measurements not available |
|
Basement |
Bedroom |
|
|
17'4'' x 9'11'' |
|
Basement |
Bedroom |
|
|
12'3'' x 9'11'' |
|
Basement |
Family Room |
|
|
16'0'' x 21'0'' |
|
Main Level |
Living Room |
|
|
13'9'' x 16'0'' |
|
Main Level |
Dining Room |
|
|
11'9'' x 15'0'' |
|
Main Level |
Kitchen |
|
|
18'0'' x 13'8'' |
|
Main Level |
2pc Bathroom |
|
|
Measurements not available |
|
Main Level |
Laundry Room |
|
|
7'9'' x 8'3'' |
|
Main Level |
Office |
|
|
16'0'' x 13'9'' |
|
Main Level |
Foyer |
|
|
13'9'' x 6'4'' |
https://www.realtor.ca/real-estate/27248929/845-4th-avenue-a-w-owen-sound




















































