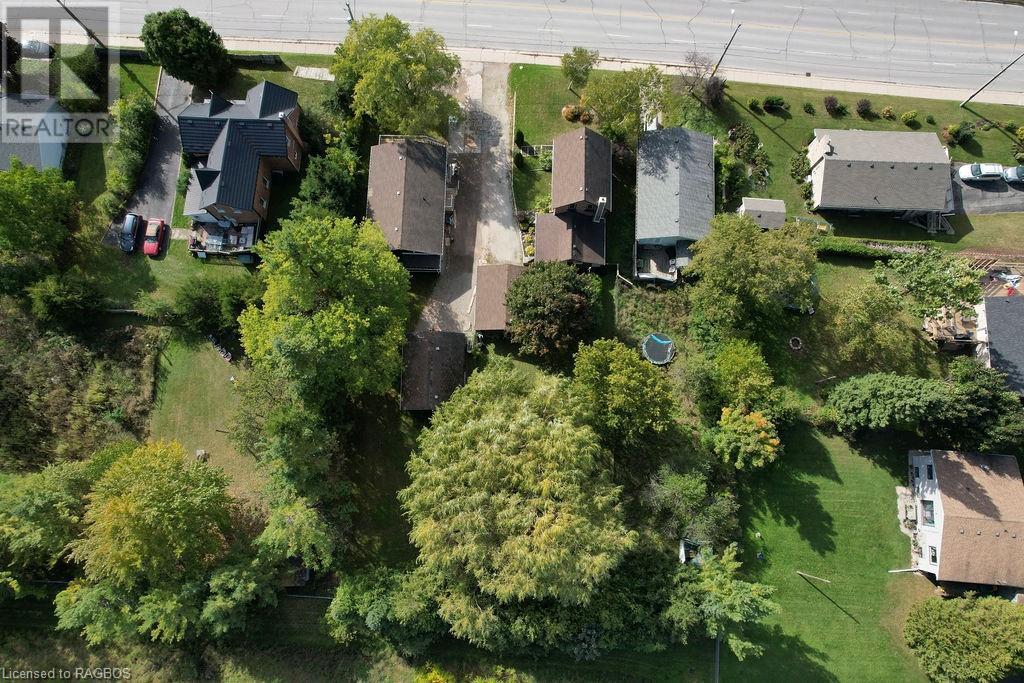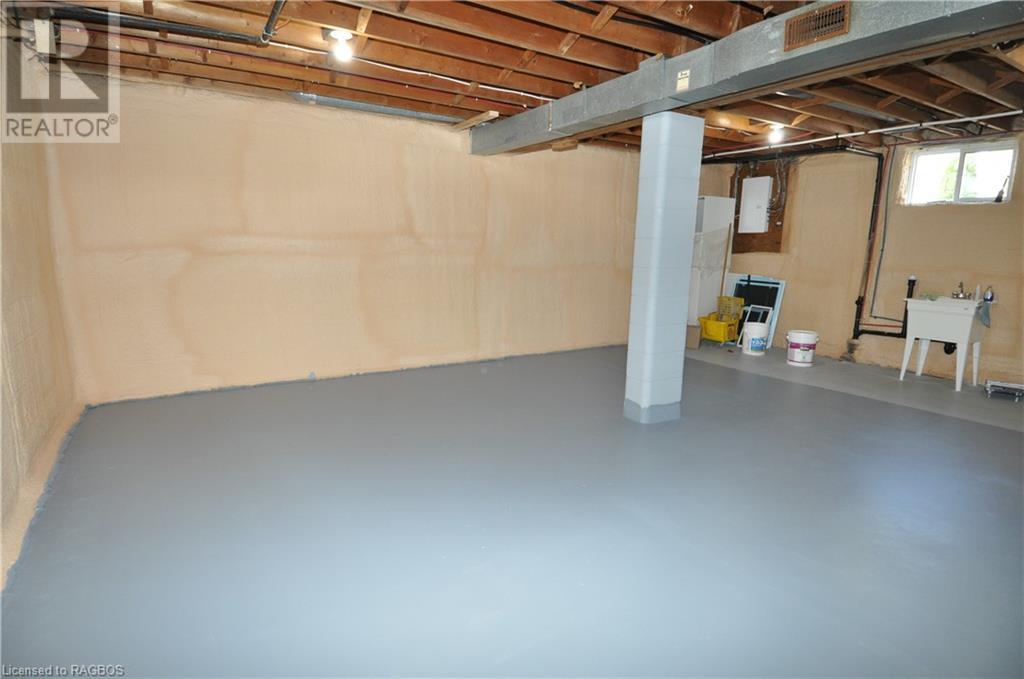857 9th Avenue E Owen Sound, Ontario N4K 3E8
3 Bedroom
1 Bathroom
1200 sqft
Bungalow
Central Air Conditioning
Forced Air
$599,900
Come and view this wonderful property overlooking the city. Featuring the following: 3 bedrooms, 5 piece bath, new high end vinyl flooring, new kitchen cabinets, 4 new stainless appliances, New lighting throughout, new pecs plumbing, new owned HWT, Vinyl Siding, New A/c., new interior and exterior doors, all new trim. New front and side decks. Basement is all sprayed foam waiting for what you want to do with it. Has its own entrance and would make a great granny flat or apartment. Large lot with a 2 car garage (new Roof) with hydro. More photos to come! (id:53877)
Property Details
| MLS® Number | 40659073 |
| Property Type | Single Family |
| Amenities Near By | Hospital, Place Of Worship, Playground, Public Transit, Schools, Shopping |
| Community Features | High Traffic Area, Community Centre |
| Parking Space Total | 6 |
Building
| Bathroom Total | 1 |
| Bedrooms Above Ground | 3 |
| Bedrooms Total | 3 |
| Appliances | Dishwasher, Refrigerator, Range - Gas, Microwave Built-in |
| Architectural Style | Bungalow |
| Basement Development | Unfinished |
| Basement Type | Full (unfinished) |
| Constructed Date | 1968 |
| Construction Style Attachment | Detached |
| Cooling Type | Central Air Conditioning |
| Exterior Finish | Vinyl Siding |
| Fixture | Ceiling Fans |
| Foundation Type | Block |
| Heating Fuel | Natural Gas |
| Heating Type | Forced Air |
| Stories Total | 1 |
| Size Interior | 1200 Sqft |
| Type | House |
| Utility Water | Municipal Water |
Parking
| Detached Garage |
Land
| Acreage | No |
| Land Amenities | Hospital, Place Of Worship, Playground, Public Transit, Schools, Shopping |
| Sewer | Municipal Sewage System |
| Size Depth | 210 Ft |
| Size Frontage | 52 Ft |
| Size Total Text | Under 1/2 Acre |
| Zoning Description | R3-4 |
Rooms
| Level | Type | Length | Width | Dimensions |
|---|---|---|---|---|
| Main Level | 5pc Bathroom | 9'5'' x 7'6'' | ||
| Main Level | Bedroom | 9'4'' x 11'8'' | ||
| Main Level | Bedroom | 11'1'' x 9'3'' | ||
| Main Level | Primary Bedroom | 11'2'' x 11'1'' | ||
| Main Level | Kitchen | 25'1'' x 17'4'' |
https://www.realtor.ca/real-estate/27544755/857-9th-avenue-e-owen-sound
Interested?
Contact us for more information












































