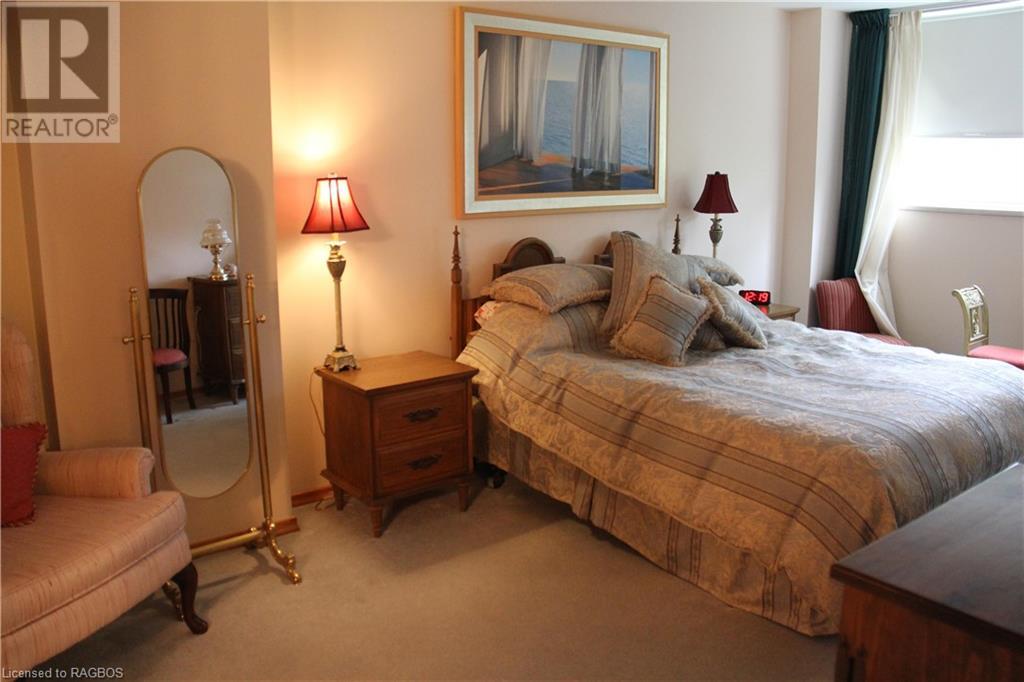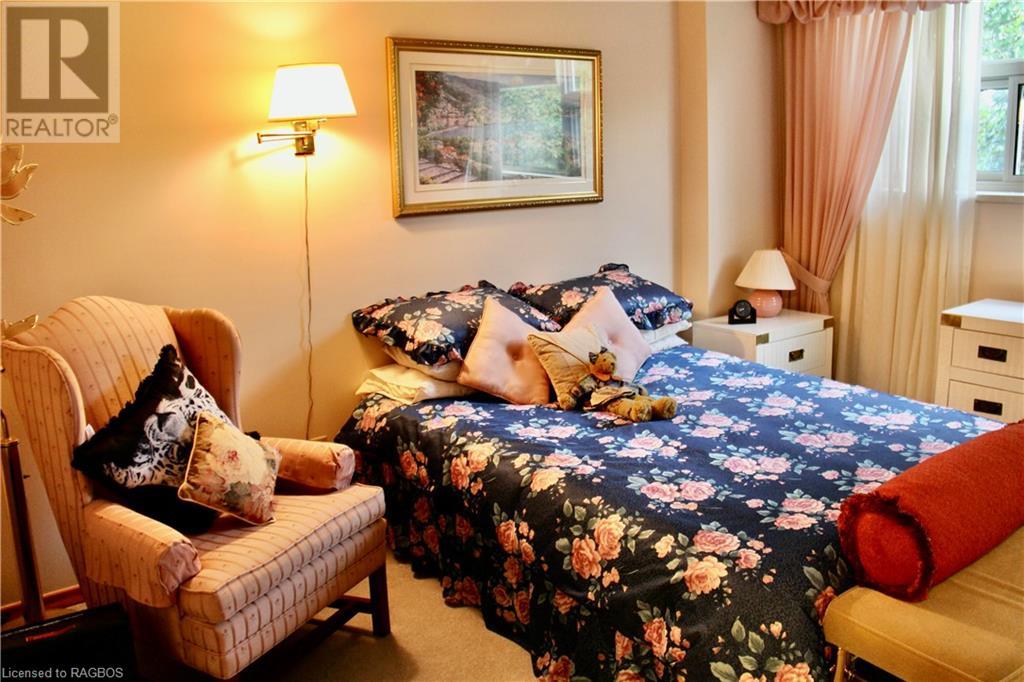860 E 9th Street Unit# 305 Owen Sound, Ontario N4K 1R2
$375,000Maintenance,
$792 Monthly
Maintenance,
$792 MonthlyWelcome home to The Lesley. A bright 3-bedroom unit in the desirable, centrally located Lesley condominium. Enjoy the ease of paying one fee along with your taxes for everything that you will need. The condo fee includes all utilities, indoor and outdoor maintenance, designated parking, a storage locker, and access to the facilities in the building. The spacious open concept unit features a large living room dining area with an adjoining kitchen and access to a covered balcony. The large master bedroom provides the convenience of a walk-in closet and two-piece ensuite. Two additional generously sized bedrooms offer plenty of room for family or guests. A four-piece bathroom located in the hall, just down from the large foyer, provides easy access for everyone. Laundry facilities are conveniently located right off of the kitchen. This unit is comfortably located close to the elevator and garbage disposal room. Located on the main floor of the building is a hobby room to enjoy and a common room with a kitchenette for you to participate in gatherings large and small. The Lesley is centrally located near the recreation center, an abundance of shopping, the regional hospital, and only minutes from downtown and the waterfront. Whether you are a retiree looking to downsize or a first-time home buyer, the Lesley offers a convenient, low-maintenance lifestyle you will enjoy. (id:53877)
Property Details
| MLS® Number | 40659014 |
| Property Type | Single Family |
| Amenities Near By | Hospital, Place Of Worship, Public Transit, Schools, Shopping |
| Community Features | Community Centre, School Bus |
| Features | Cul-de-sac, Balcony |
| Parking Space Total | 1 |
| Storage Type | Locker |
Building
| Bathroom Total | 2 |
| Bedrooms Above Ground | 3 |
| Bedrooms Total | 3 |
| Amenities | Party Room |
| Appliances | Dryer, Freezer, Refrigerator, Satellite Dish, Stove, Washer, Hood Fan, Window Coverings |
| Basement Type | None |
| Construction Style Attachment | Attached |
| Cooling Type | Window Air Conditioner |
| Exterior Finish | Brick |
| Half Bath Total | 1 |
| Heating Type | Radiant Heat |
| Stories Total | 1 |
| Size Interior | 1300 Sqft |
| Type | Apartment |
| Utility Water | Municipal Water |
Parking
| Visitor Parking |
Land
| Acreage | No |
| Land Amenities | Hospital, Place Of Worship, Public Transit, Schools, Shopping |
| Sewer | Municipal Sewage System |
| Size Total Text | Unknown |
| Zoning Description | R3-4 |
Rooms
| Level | Type | Length | Width | Dimensions |
|---|---|---|---|---|
| Main Level | Foyer | 9'8'' x 5'2'' | ||
| Main Level | Laundry Room | 7'2'' x 4'9'' | ||
| Main Level | Full Bathroom | 7'3'' x 4'10'' | ||
| Main Level | Primary Bedroom | 18'8'' x 10'6'' | ||
| Main Level | 4pc Bathroom | 7'11'' x 4'11'' | ||
| Main Level | Bedroom | 13'1'' x 11'1'' | ||
| Main Level | Bedroom | 13'1'' x 10'0'' | ||
| Main Level | Living Room | 19'3'' x 11'4'' | ||
| Main Level | Dining Room | 10'6'' x 8'6'' | ||
| Main Level | Kitchen | 10'2'' x 7'11'' |
https://www.realtor.ca/real-estate/27538747/860-e-9th-street-unit-305-owen-sound
Interested?
Contact us for more information


























