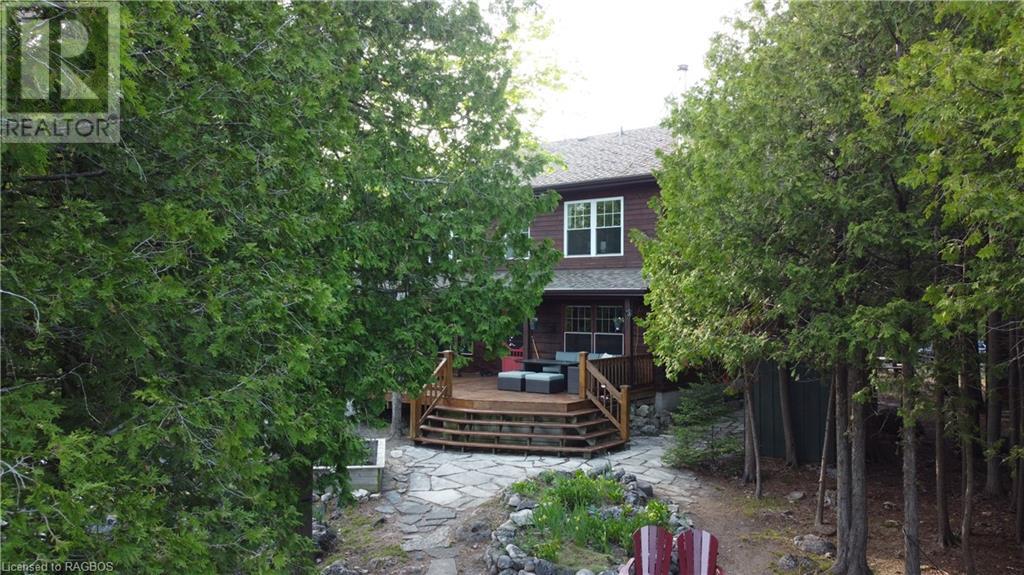3 Bedroom
2 Bathroom
1680 sqft
2 Level
Fireplace
Baseboard Heaters
Waterfront
Landscaped
$1,049,000
Imagine walking out on a sunny morning to your waterside dock, to enjoy the sounds of nature, hearing the birds chirping, seeing the water glistening from the lake. Here in this pristine setting on Shouldice Lake, this could be yours! Beautiful well constructed Confederate Log home, features three bedrooms and two bathrooms. Primary bedroom is large in size, with a Juliette balcony, and an area large enough for small office or study area. The four piece bathroom has a soaker tub, and a separate shower; laundry closet is in one of the bedrooms. Attractive open concept living/dining/kitchen with center island and with walkout to deck. There is a woodstove in the living room that comfortably heats the home. There is also additional electric heat. A two piece powder room is on the main floor. Lovely lakeside deck that is large enough to enjoy breakfast, lunch and or dinner on. There is so much more! For those extra family guests that are staying overnight, there are two additional insulated Bunkies that could easily accommodate the in-laws and cousins! For the kids, there is the games room, the playhouse and if you want to enjoy being outside by the lake, there is the screened-in gazebo. Have a swim, then off to the hot tub (included) to relax and revitalize. The property also has a garage so that you can park your vehicle in or use for additional storage space or both! Grounds are nicely landscaped, with an area for a small vegetable garden, and an enclosed area for the pets. This property has been well cared for, shows extremely well and it could be yours! It is a prime waterfront property on Shouldice Lake. Well treed and private. Please do not enter the property without an appointment as it is the Sellers's home. Taxes:$3839.57. Lot size is 126.3 feet wide by 272.6 feet deep. (id:53877)
Property Details
|
MLS® Number
|
40628968 |
|
Property Type
|
Single Family |
|
Communication Type
|
Internet Access |
|
Community Features
|
Quiet Area, School Bus |
|
Equipment Type
|
None |
|
Features
|
Southern Exposure, Crushed Stone Driveway, Country Residential, Recreational, Gazebo |
|
Parking Space Total
|
6 |
|
Rental Equipment Type
|
None |
|
Structure
|
Workshop, Shed, Porch |
|
View Type
|
View Of Water |
|
Water Front Name
|
Shouldice Lake |
|
Water Front Type
|
Waterfront |
Building
|
Bathroom Total
|
2 |
|
Bedrooms Above Ground
|
3 |
|
Bedrooms Total
|
3 |
|
Appliances
|
Central Vacuum, Dishwasher, Dryer, Microwave, Refrigerator, Satellite Dish, Stove, Washer, Window Coverings, Garage Door Opener, Hot Tub |
|
Architectural Style
|
2 Level |
|
Basement Development
|
Unfinished |
|
Basement Type
|
Crawl Space (unfinished) |
|
Constructed Date
|
1987 |
|
Construction Material
|
Wood Frame |
|
Construction Style Attachment
|
Detached |
|
Exterior Finish
|
Wood, Log |
|
Fire Protection
|
Smoke Detectors |
|
Fireplace Fuel
|
Wood,wood |
|
Fireplace Present
|
Yes |
|
Fireplace Total
|
1 |
|
Fireplace Type
|
Stove,other - See Remarks |
|
Foundation Type
|
Block |
|
Half Bath Total
|
1 |
|
Heating Type
|
Baseboard Heaters |
|
Stories Total
|
2 |
|
Size Interior
|
1680 Sqft |
|
Type
|
House |
|
Utility Water
|
Drilled Well, Well |
Parking
Land
|
Access Type
|
Water Access, Road Access |
|
Acreage
|
No |
|
Landscape Features
|
Landscaped |
|
Sewer
|
Septic System |
|
Size Depth
|
273 Ft |
|
Size Frontage
|
126 Ft |
|
Size Total Text
|
1/2 - 1.99 Acres |
|
Surface Water
|
Lake |
|
Zoning Description
|
R2-eh |
Rooms
| Level |
Type |
Length |
Width |
Dimensions |
|
Second Level |
Bedroom |
|
|
13'0'' x 12'6'' |
|
Second Level |
Bedroom |
|
|
10'8'' x 9'0'' |
|
Second Level |
4pc Bathroom |
|
|
10'7'' x 7'4'' |
|
Second Level |
Bonus Room |
|
|
8'6'' x 7'9'' |
|
Second Level |
Primary Bedroom |
|
|
17'3'' x 12'7'' |
|
Main Level |
2pc Bathroom |
|
|
6'0'' x 5'0'' |
|
Main Level |
Living Room |
|
|
19'10'' x 13'2'' |
|
Main Level |
Dining Room |
|
|
13'0'' x 13'0'' |
|
Main Level |
Kitchen |
|
|
13'0'' x 12'2'' |
Utilities
|
Electricity
|
Available |
|
Telephone
|
Available |
https://www.realtor.ca/real-estate/27251378/9-hope-drive-miller-lake




















































