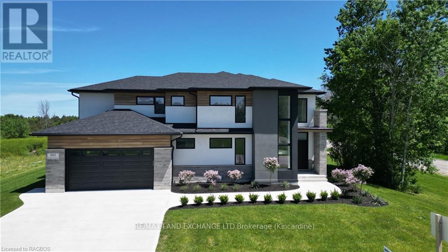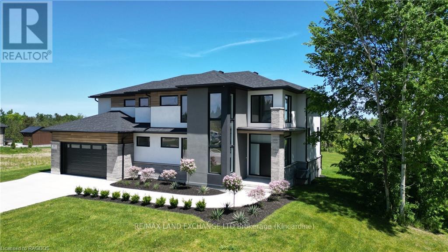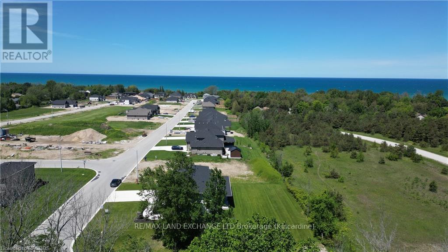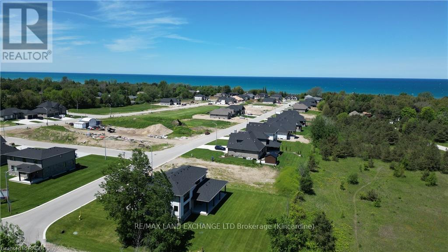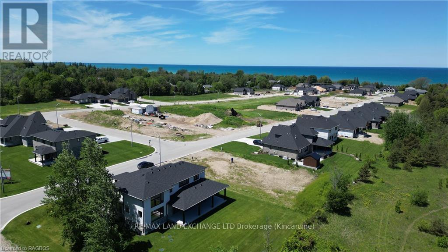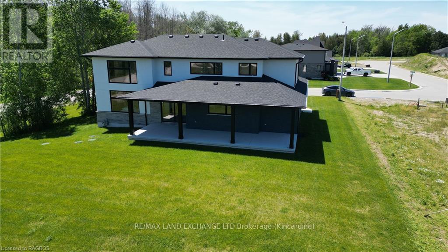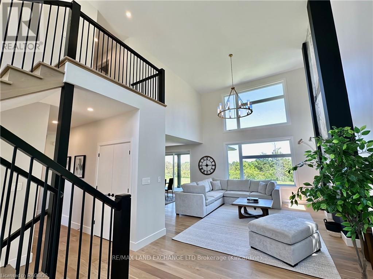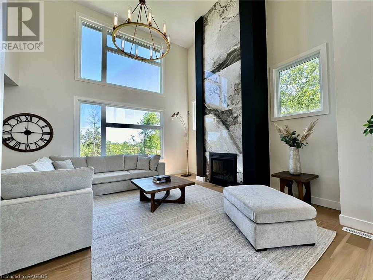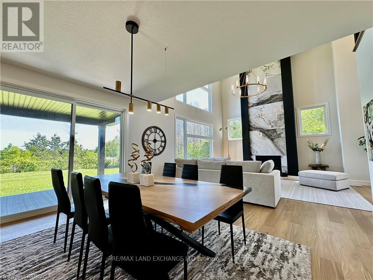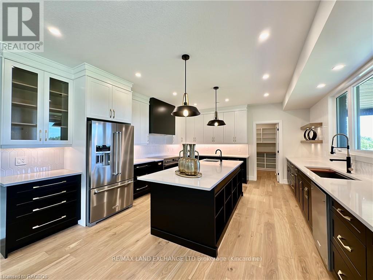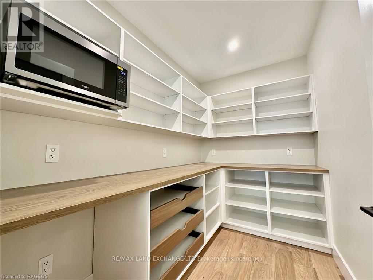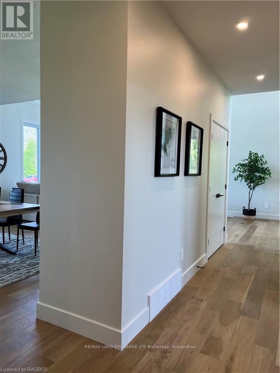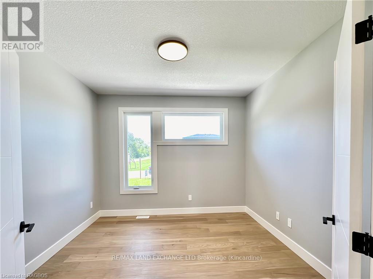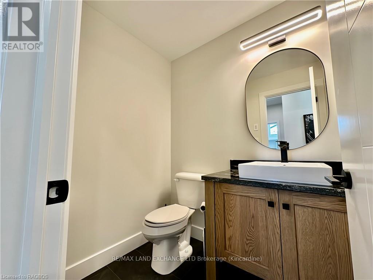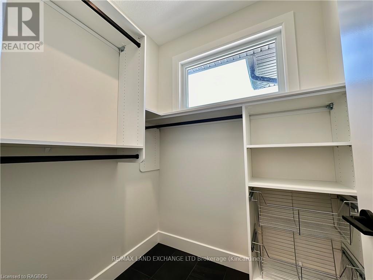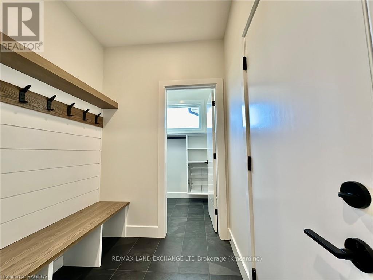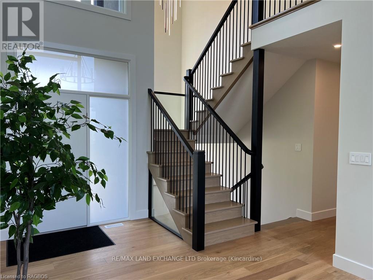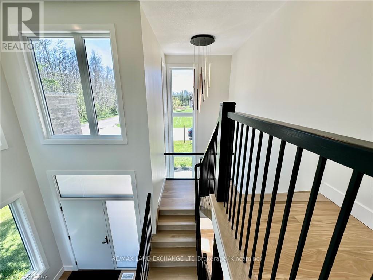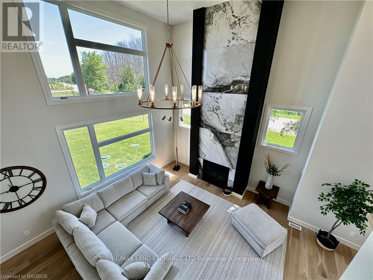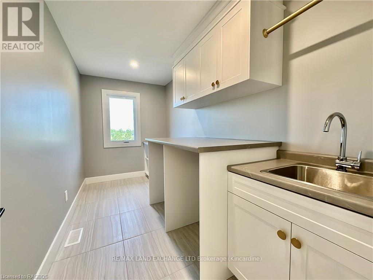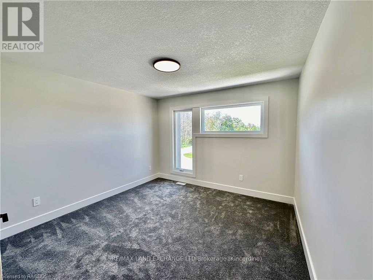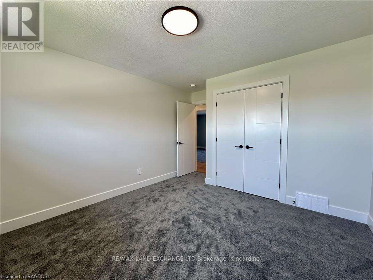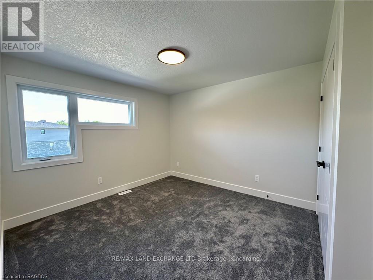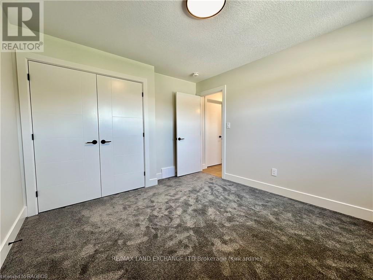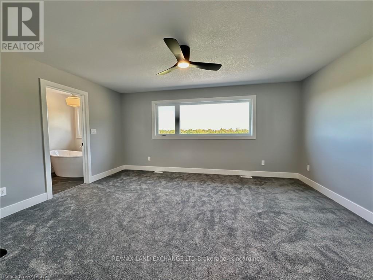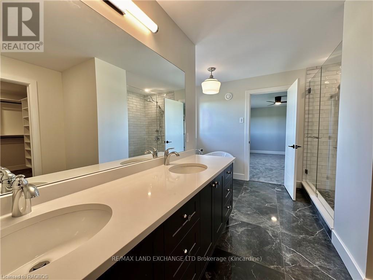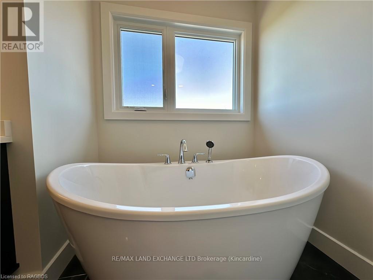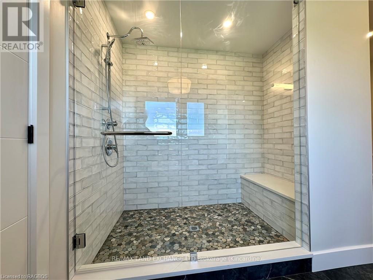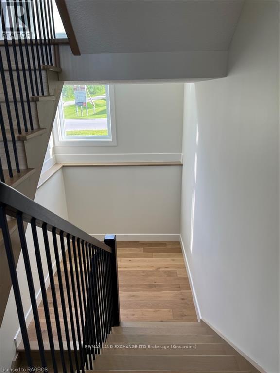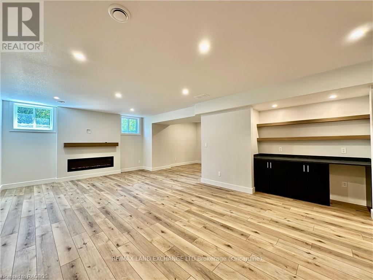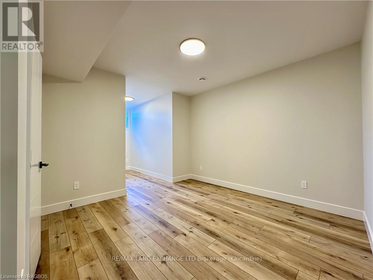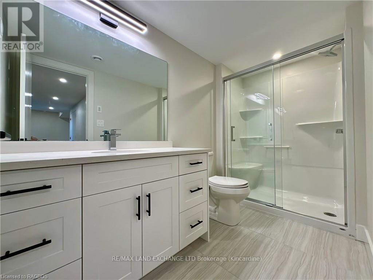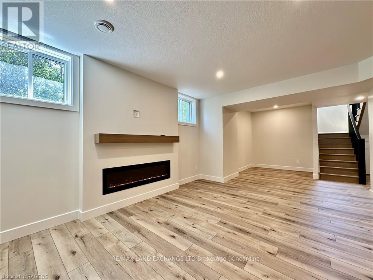4 Bedroom
4 Bathroom
3,000 - 3,500 ft2
Fireplace
Central Air Conditioning, Air Exchanger
Forced Air
$1,419,000
Contemporary, two-storey home by Bogdanovic Homes in the new lakeside subdivision, Crimson Oak Valley, just south of Kincardine, only a short walk to the beaches of Lake Huron. This elaborate, beautifully designed, open plan home with stunning interior finishing will suit many, offering over 4000 sq ft of living space on three floors plus the WOW factor: open to below 19’ ceilings. Beyond the welcoming porch, the main floor foyer opens into a soaring two storey great room complete with gas fireplace and abundance of windows; the bright dinette boasts patio doors leading to a private backyard and huge covered porch, ideal for year-round entertaining (and future hot tub); the kitchen is a showcase enjoying plenty of custom cabinetry, floating shelves and work surfaces, an over-sized centre island plus easy access to a chef's delight: a large walk-in pantry! Completing this level is a mudroom located off the garage, a two piece bathroom and an office/study. Heading upstairs to the second level, you will note the expanse of the ceiling height once again with the addition of the wall of windows. The second level offers three bedrooms including a primary which enjoys a double door entrance, large walk-in closet complete with designer shelving and ensuite graced with a custom glass/tile shower, double vanity and tub. The main bathroom is conveniently located between the other two bedrooms; the laundry room is also located on this level, the perfect size and includes counter space plus cupboards. The open stairway to the lower level (almost 9' high ceilings), leads to a large family room with gas fireplace and bar area, 4th bedroom and 4 piece bathroom. Completing this unprecedented new home are engineered hardwood, porcelain tile and carpeted floors; granite or quartz countertops; double car insulated garage; concrete driveway and sod. With schools, shops, restaurants, the recreation centre, golf course and harbour within easy reach, this is the ideal place to call home. (id:53877)
Property Details
|
MLS® Number
|
X10847043 |
|
Property Type
|
Single Family |
|
Community Name
|
Huron-Kinloss |
|
Amenities Near By
|
Hospital |
|
Easement
|
Sub Division Covenants |
|
Features
|
Sump Pump |
|
Structure
|
Porch |
Building
|
Bathroom Total
|
4 |
|
Bedrooms Above Ground
|
3 |
|
Bedrooms Below Ground
|
1 |
|
Bedrooms Total
|
4 |
|
Age
|
0 To 5 Years |
|
Appliances
|
Water Heater, Garage Door Opener, Hood Fan |
|
Basement Development
|
Finished |
|
Basement Type
|
Full (finished) |
|
Construction Style Attachment
|
Detached |
|
Cooling Type
|
Central Air Conditioning, Air Exchanger |
|
Exterior Finish
|
Stucco, Wood |
|
Fire Protection
|
Smoke Detectors |
|
Fireplace Present
|
Yes |
|
Foundation Type
|
Concrete |
|
Half Bath Total
|
1 |
|
Heating Fuel
|
Natural Gas |
|
Heating Type
|
Forced Air |
|
Stories Total
|
2 |
|
Size Interior
|
3,000 - 3,500 Ft2 |
|
Type
|
House |
|
Utility Water
|
Municipal Water |
Parking
Land
|
Acreage
|
No |
|
Land Amenities
|
Hospital |
|
Sewer
|
Septic System |
|
Size Depth
|
134 Ft |
|
Size Frontage
|
98 Ft ,4 In |
|
Size Irregular
|
98.4 X 134 Ft |
|
Size Total Text
|
98.4 X 134 Ft|under 1/2 Acre |
|
Zoning Description
|
R1 |
Rooms
| Level |
Type |
Length |
Width |
Dimensions |
|
Second Level |
Primary Bedroom |
4.11 m |
5.03 m |
4.11 m x 5.03 m |
|
Second Level |
Bedroom 2 |
3.51 m |
3.51 m |
3.51 m x 3.51 m |
|
Second Level |
Laundry Room |
4.11 m |
1.98 m |
4.11 m x 1.98 m |
|
Basement |
Family Room |
4.95 m |
10.59 m |
4.95 m x 10.59 m |
|
Sub-basement |
Bedroom 4 |
4.6 m |
6.76 m |
4.6 m x 6.76 m |
|
Ground Level |
Foyer |
3.51 m |
2.29 m |
3.51 m x 2.29 m |
|
Ground Level |
Office |
3.33 m |
3.51 m |
3.33 m x 3.51 m |
|
Ground Level |
Great Room |
4.88 m |
5.26 m |
4.88 m x 5.26 m |
|
Ground Level |
Dining Room |
4.22 m |
3.68 m |
4.22 m x 3.68 m |
|
Ground Level |
Kitchen |
4.65 m |
4.88 m |
4.65 m x 4.88 m |
|
Ground Level |
Mud Room |
3.25 m |
1.83 m |
3.25 m x 1.83 m |
|
Ground Level |
Bedroom 3 |
3.73 m |
3.61 m |
3.73 m x 3.61 m |
Utilities
|
Cable
|
Installed |
|
Electricity
|
Installed |
|
Wireless
|
Available |
https://www.realtor.ca/real-estate/26998548/901-bogdanovic-way-huron-kinloss-huron-kinloss

