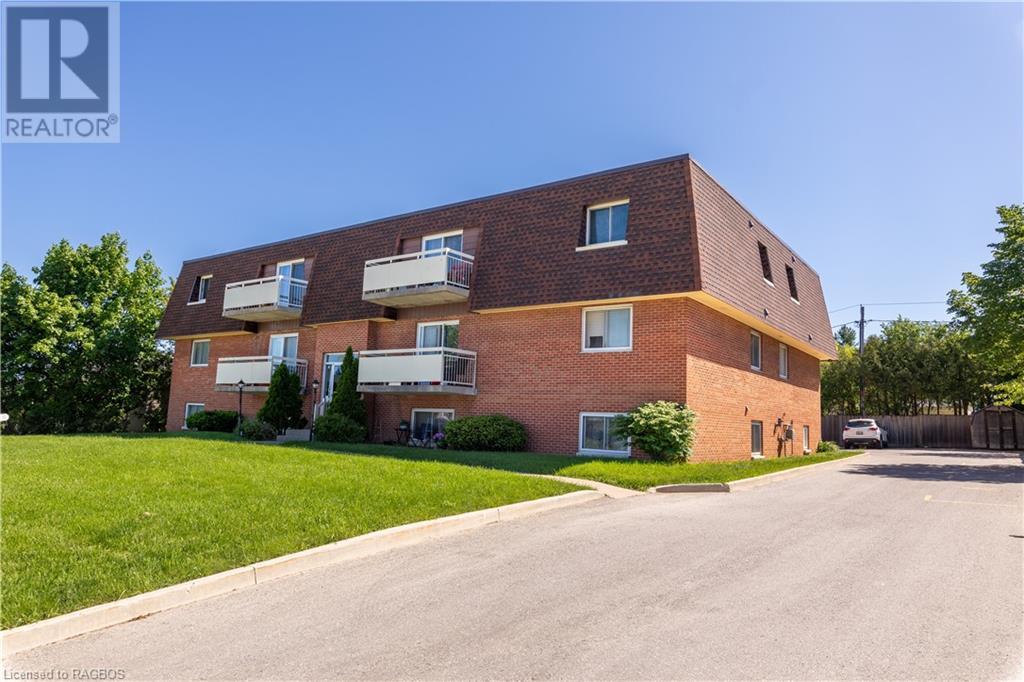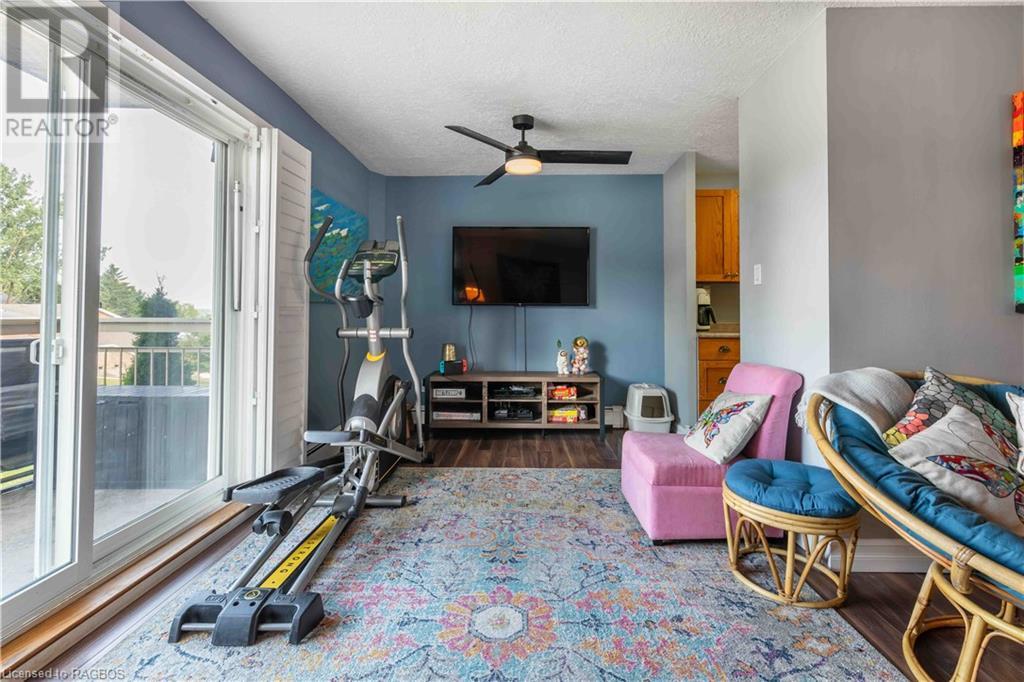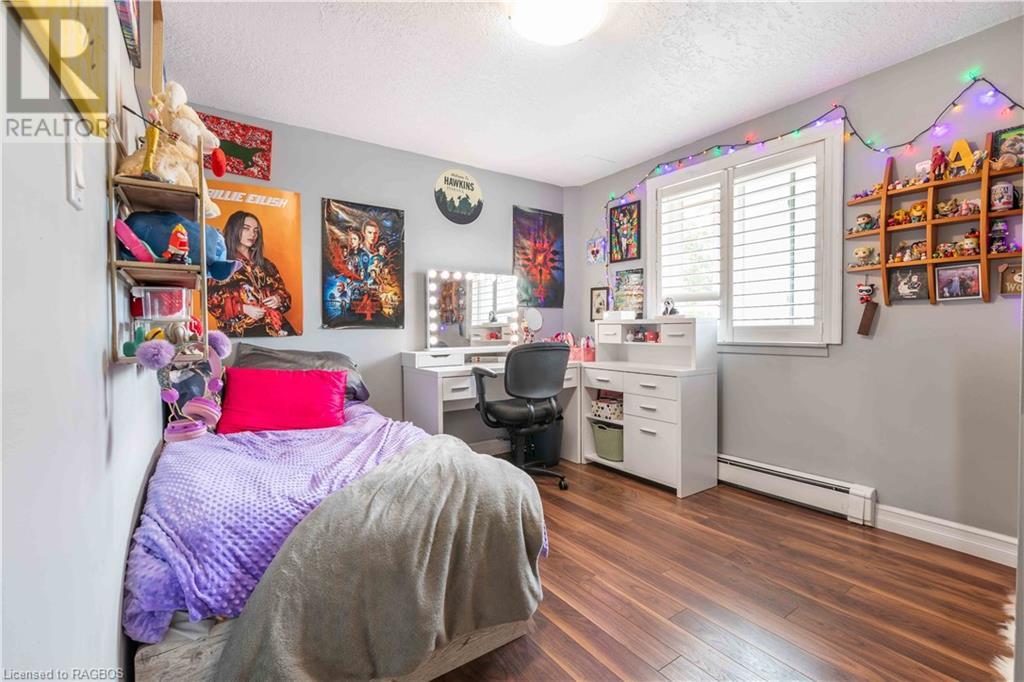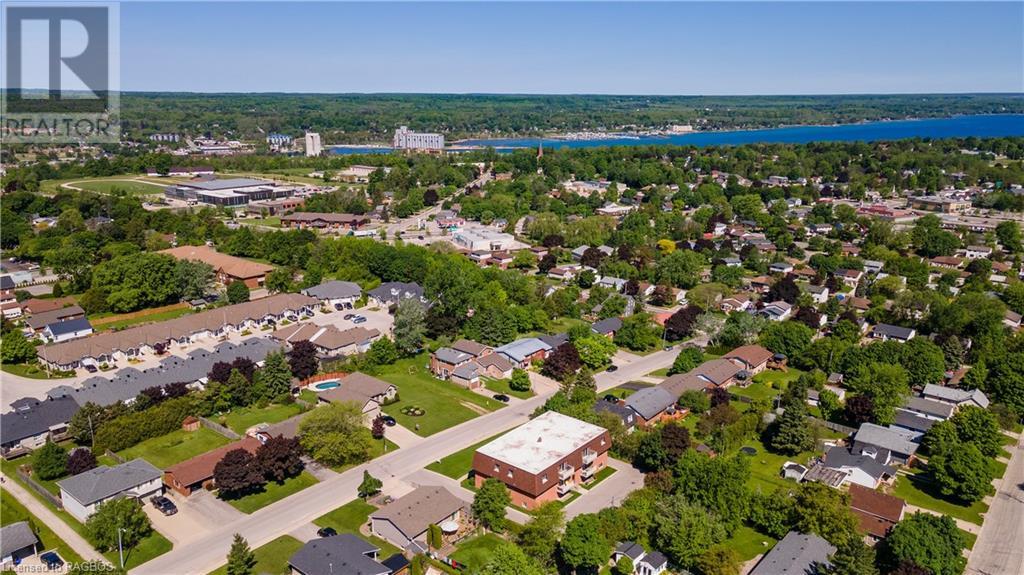925 10th Avenue E Unit# 201 Owen Sound, Ontario N2K 3H8
2 Bedroom
1 Bathroom
800 sqft
Ductless
Baseboard Heaters, Hot Water Radiator Heat
Landscaped
$325,000Maintenance, Insurance, Heat, Landscaping, Water
$525 Monthly
Maintenance, Insurance, Heat, Landscaping, Water
$525 MonthlyCheck out this meticulously updated condo available in the intimate Hilltop Condos on Owen Sound's east side. With a west-facing orientation, this unit offers captivating views over the city, providing a tranquil yet connected living experience. Ideal for first-time buyers seeking an affordable entry into the market or those desiring a low-maintenance lifestyle, this property is perfectly positioned. Located just blocks from the shopping amenities of 16th St E and moments from downtown, it combines convenience with natural beauty. Tours now available by appointment. (id:53877)
Property Details
| MLS® Number | 40630609 |
| Property Type | Single Family |
| Amenities Near By | Hospital, Park, Place Of Worship, Playground, Public Transit, Schools, Shopping |
| Communication Type | High Speed Internet |
| Community Features | Quiet Area, Community Centre, School Bus |
| Equipment Type | None |
| Features | Balcony, Paved Driveway, Laundry- Coin Operated |
| Parking Space Total | 1 |
| Rental Equipment Type | None |
| Storage Type | Locker |
Building
| Bathroom Total | 1 |
| Bedrooms Above Ground | 2 |
| Bedrooms Total | 2 |
| Appliances | Refrigerator, Stove |
| Basement Type | None |
| Constructed Date | 1973 |
| Construction Style Attachment | Attached |
| Cooling Type | Ductless |
| Exterior Finish | Brick |
| Heating Fuel | Natural Gas |
| Heating Type | Baseboard Heaters, Hot Water Radiator Heat |
| Stories Total | 1 |
| Size Interior | 800 Sqft |
| Type | Apartment |
| Utility Water | Municipal Water |
Parking
| Visitor Parking |
Land
| Access Type | Road Access |
| Acreage | No |
| Land Amenities | Hospital, Park, Place Of Worship, Playground, Public Transit, Schools, Shopping |
| Landscape Features | Landscaped |
| Sewer | Municipal Sewage System |
| Size Total Text | Unknown |
| Zoning Description | R5 |
Rooms
| Level | Type | Length | Width | Dimensions |
|---|---|---|---|---|
| Main Level | 4pc Bathroom | Measurements not available | ||
| Main Level | Bedroom | 10'0'' x 11'0'' | ||
| Main Level | Primary Bedroom | 10'6'' x 13'6'' | ||
| Main Level | Kitchen | 7'0'' x 7'4'' | ||
| Main Level | Dining Room | 8'0'' x 8'6'' | ||
| Main Level | Living Room | 11'0'' x 20'6'' |
Utilities
| Cable | Available |
| Electricity | Available |
| Natural Gas | Available |
https://www.realtor.ca/real-estate/27284821/925-10th-avenue-e-unit-201-owen-sound
Interested?
Contact us for more information

























