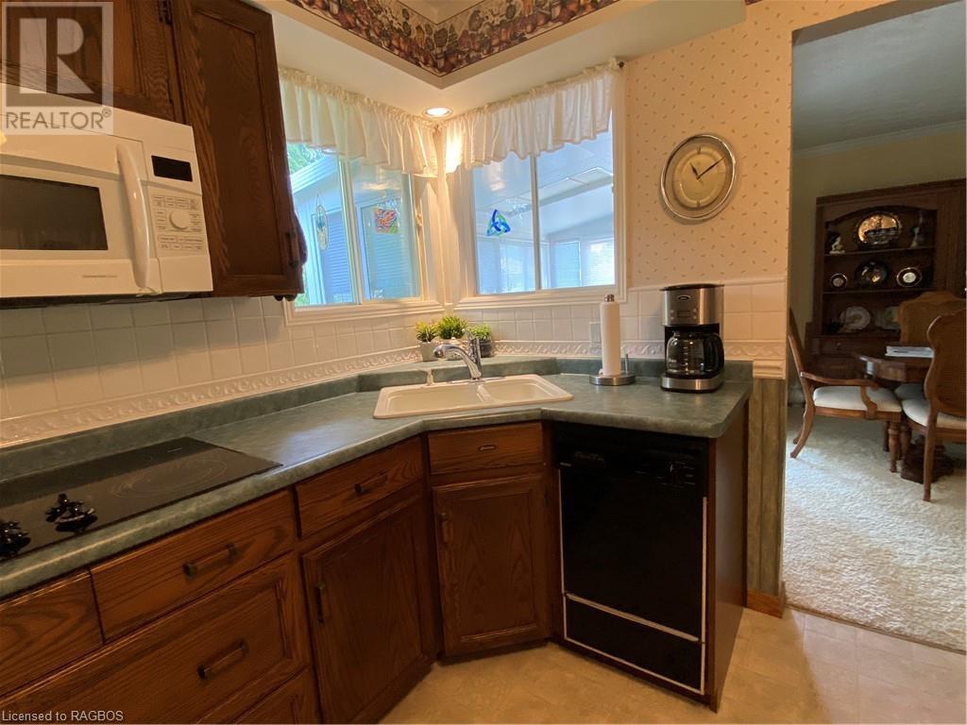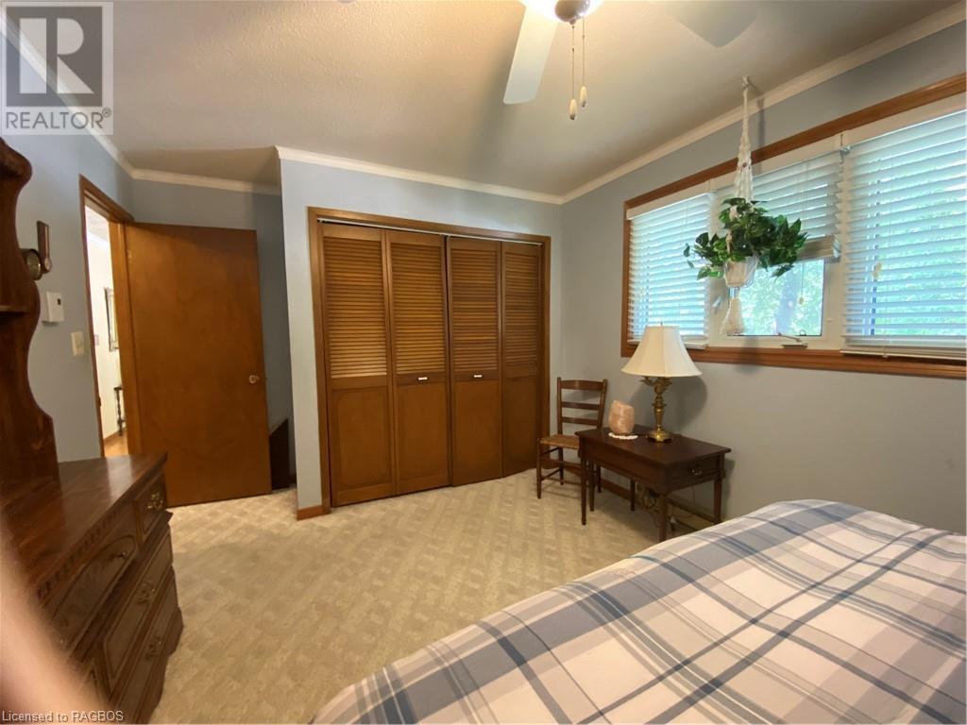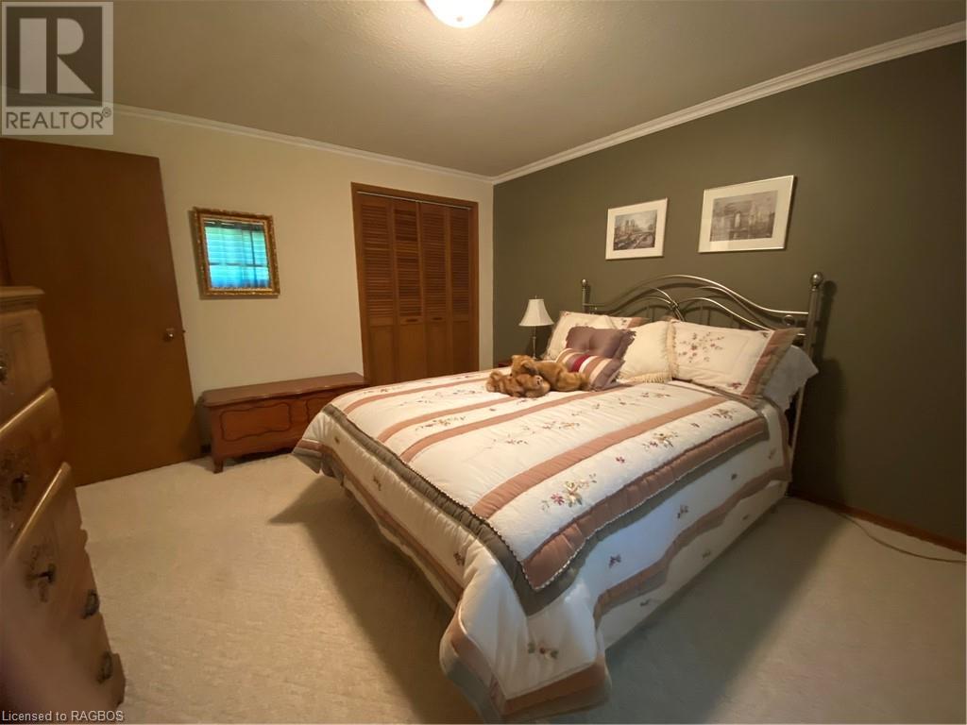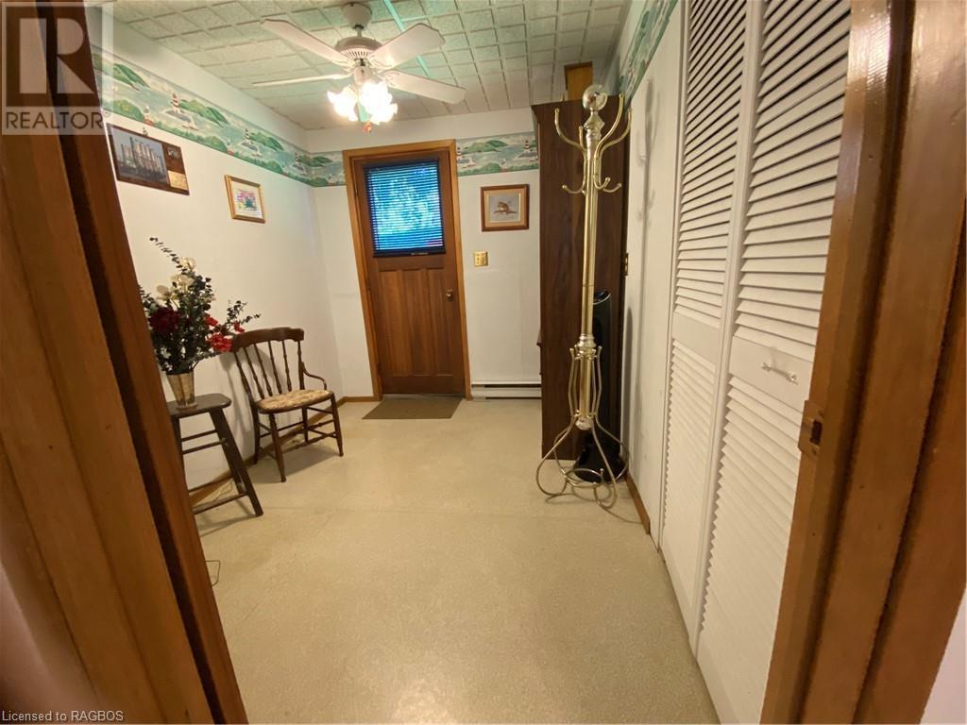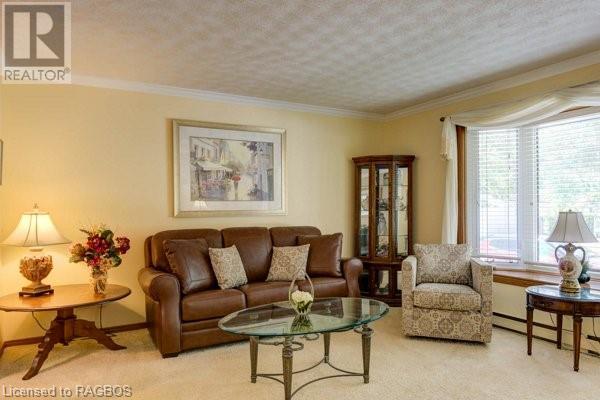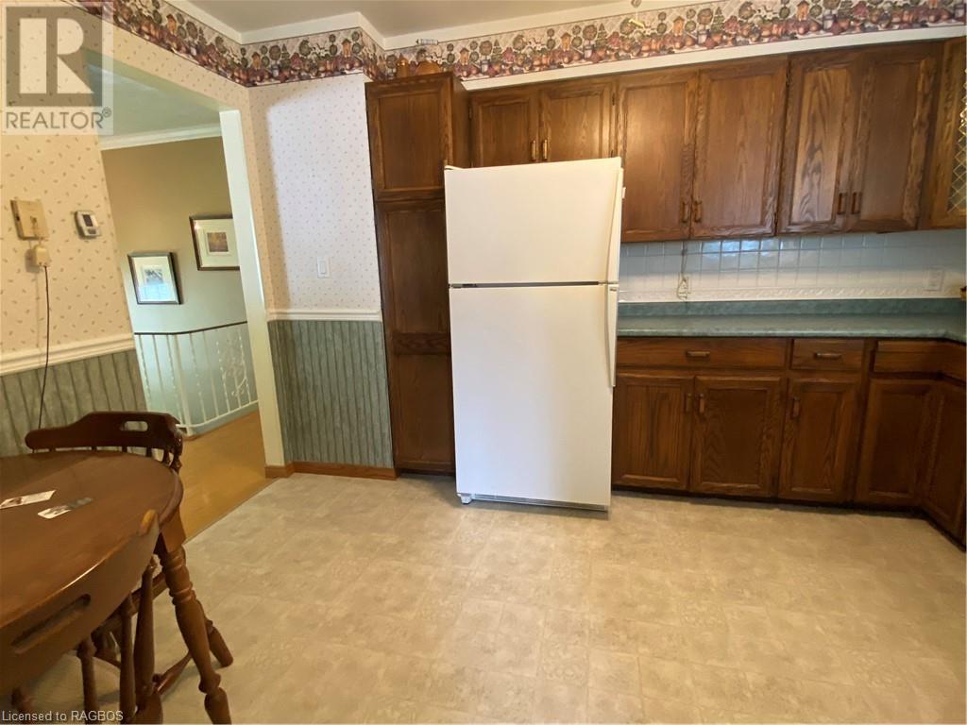3 Bedroom
2 Bathroom
1930 sqft
Raised Bungalow
Fireplace
None
Baseboard Heaters
Landscaped
$950,000
Here it is close to the lake at its very best! In the beach/lakeshore area of Kincardine, approximately 300 feet from the walking trails that run along the Lake Huron shoreline you will find this 3 bedroom, 2 bath, cedar-sided (and brick), custom-built raised bungalow. The location will be one of the top reasons to visit the home for a viewing. The very short stroll to the lakeshore provides fantastic lake views, sand beaches and a link to the lakeshore walking trail. There are also many other features of this very well-maintained home and property. The Seller takes great pride in her property and has a professional lawn maintenance contract and has had the exterior wood siding professionally cleaned this spring. Remember to look at all the well-manicured flower beds and lawn but in particular note the cedar hedges, cedar trees and chestnut tree - so vibrant looking and upon walking through the various yards one will soon appreciate the privacy offered by the cedar hedges. The 3-season Florida room (with new carpet in 2022), located at the rear of the home provides a great space to sit and enjoy the backyard from the indoors and also has access to the deck (freshly stained this spring). A garden shed is also neatly situated along the back of the home. From the basement there is a walkout to a covered patio area (provided by the Florida room above). The main floor bathroom has a walk-in tub (only 7 years old). Note microwave is a convection oven microwave and there is a stove in basement also. Updates in the home include fibreglass shingles (2015), updated insulation in attic (2019); gutter covers; deck and railing (2019); washer (2019); Centennial windows (most windows replaced 2010 approximately);hot water tank (2018). (id:53877)
Property Details
|
MLS® Number
|
40598860 |
|
Property Type
|
Single Family |
|
Amenities Near By
|
Airport, Beach, Golf Nearby, Hospital, Marina, Park, Place Of Worship, Schools, Shopping |
|
Community Features
|
Community Centre, School Bus |
|
Parking Space Total
|
2 |
Building
|
Bathroom Total
|
2 |
|
Bedrooms Above Ground
|
2 |
|
Bedrooms Below Ground
|
1 |
|
Bedrooms Total
|
3 |
|
Appliances
|
Dishwasher, Dryer, Microwave, Refrigerator, Stove, Washer, Window Coverings |
|
Architectural Style
|
Raised Bungalow |
|
Basement Development
|
Finished |
|
Basement Type
|
Full (finished) |
|
Construction Material
|
Wood Frame |
|
Construction Style Attachment
|
Detached |
|
Cooling Type
|
None |
|
Exterior Finish
|
Other, Wood |
|
Fireplace Present
|
Yes |
|
Fireplace Total
|
1 |
|
Heating Type
|
Baseboard Heaters |
|
Stories Total
|
1 |
|
Size Interior
|
1930 Sqft |
|
Type
|
House |
|
Utility Water
|
Municipal Water |
Parking
Land
|
Access Type
|
Water Access |
|
Acreage
|
No |
|
Land Amenities
|
Airport, Beach, Golf Nearby, Hospital, Marina, Park, Place Of Worship, Schools, Shopping |
|
Landscape Features
|
Landscaped |
|
Sewer
|
Municipal Sewage System |
|
Size Depth
|
78 Ft |
|
Size Frontage
|
70 Ft |
|
Size Total Text
|
Under 1/2 Acre |
|
Zoning Description
|
R1 |
Rooms
| Level |
Type |
Length |
Width |
Dimensions |
|
Basement |
Laundry Room |
|
|
5'0'' x 8'10'' |
|
Basement |
Storage |
|
|
11'2'' x 10'10'' |
|
Basement |
Office |
|
|
7'7'' x 9'9'' |
|
Basement |
Family Room |
|
|
20'9'' x 15'2'' |
|
Basement |
3pc Bathroom |
|
|
5'5'' x 8'5'' |
|
Basement |
Bedroom |
|
|
13'3'' x 11'8'' |
|
Main Level |
Bedroom |
|
|
10'3'' x 16'7'' |
|
Main Level |
Primary Bedroom |
|
|
13'9'' x 11'6'' |
|
Main Level |
4pc Bathroom |
|
|
7'1'' x 9'6'' |
|
Main Level |
Living Room/dining Room |
|
|
22'9'' x 9'0'' |
|
Main Level |
Kitchen |
|
|
12'8'' x 9'11'' |
https://www.realtor.ca/real-estate/26977793/929-saugeen-street-kincardine









