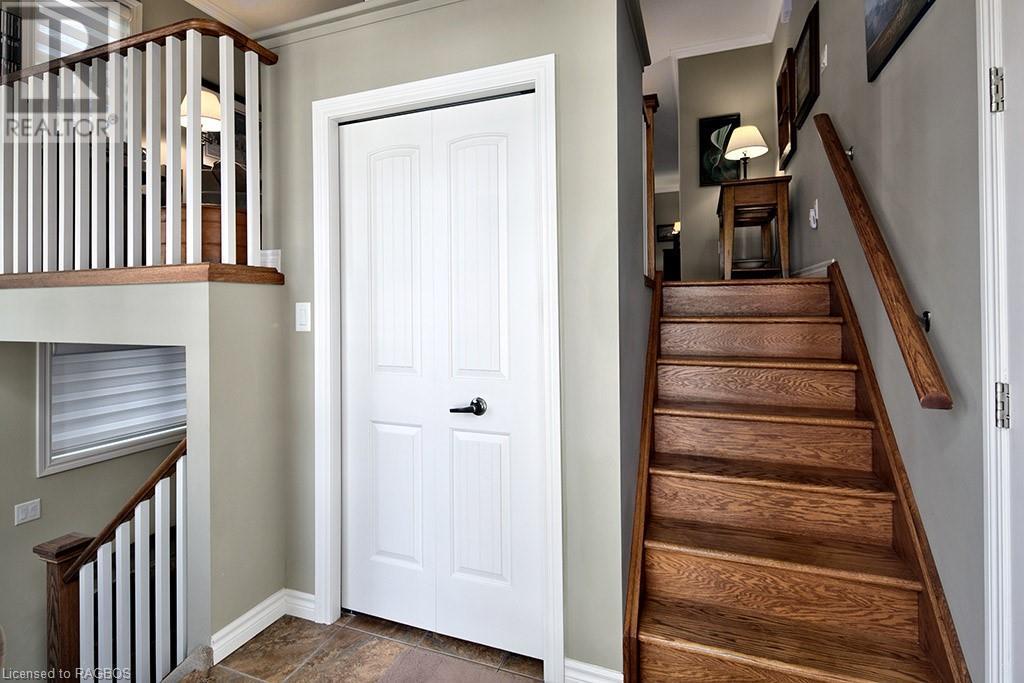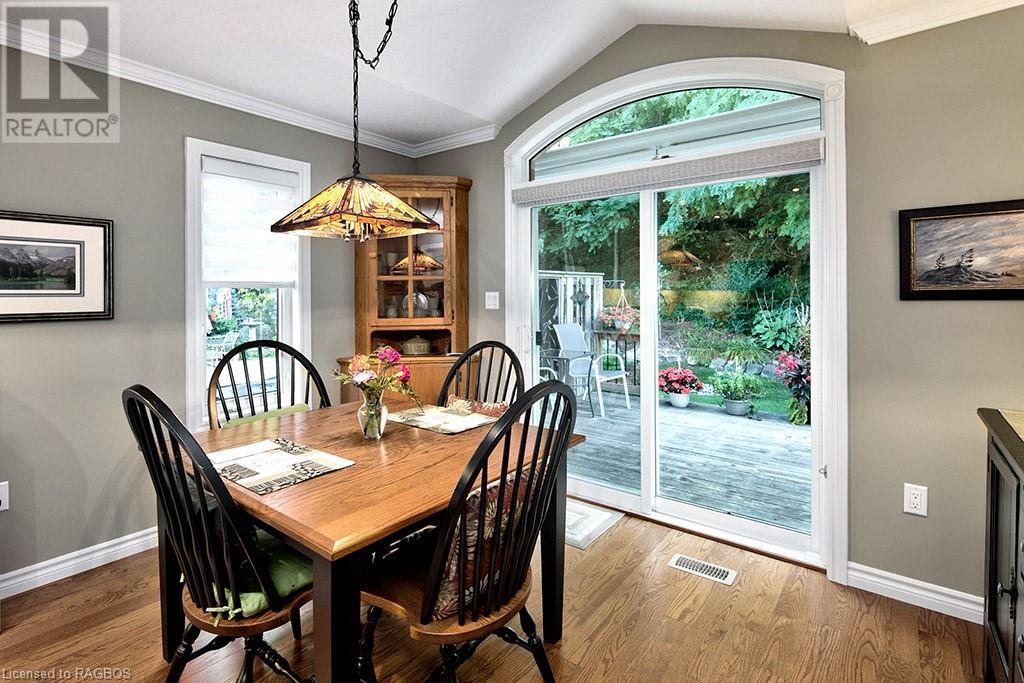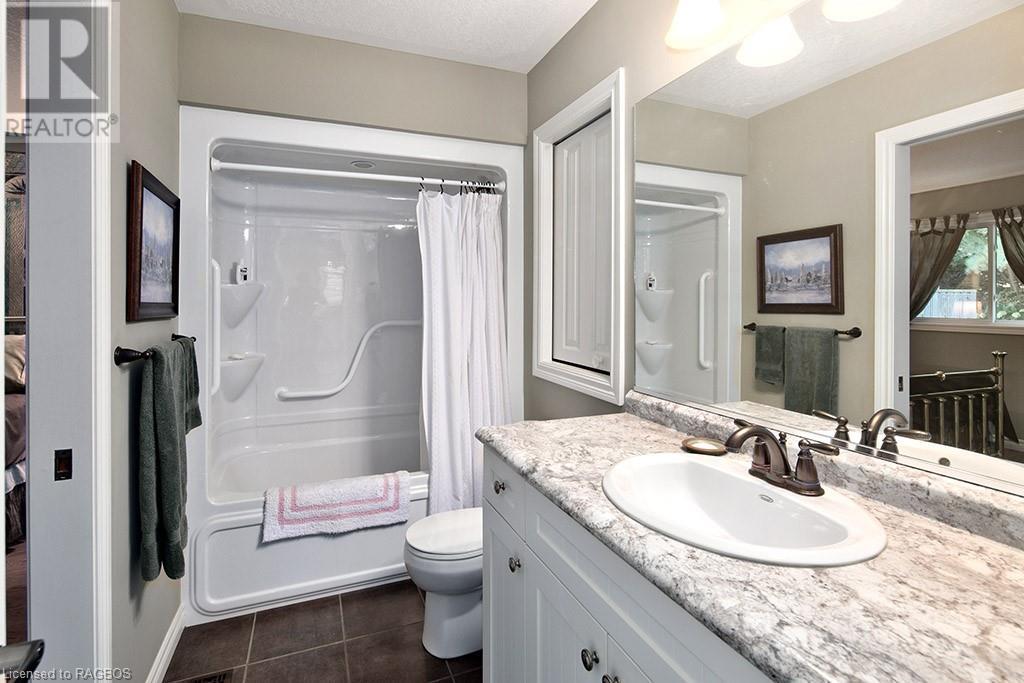2 Bedroom
2 Bathroom
1659.57 sqft
Raised Bungalow
Fireplace
Central Air Conditioning
Forced Air
Landscaped
$599,900
Welcome to this beautiful 2-bedroom, 2-bathroom home located in the heart of Owen Sound! This elegant property offers unbeatable access to the vibrant downtown core and the River District. Just a few blocks away, you’ll discover charming locally owned restaurants, unique boutique shops, lively music and art scenes, cozy coffee shops, and essential banking services—all within walking distance. Conveniently located near the hospital, mall, and popular franchise restaurants and big-box stores, this home is ideally situated on the East side of Owen Sound. 941 5th Ave A East sits at the base of 10th Street E hill, close to the YMCA and on the historic grounds of the old OSCVI. This meticulously maintained raised bungalow, built by Barry's Construction was first occupied in December 2013 by the current owners. The home offers a semi-detached feel as it’s the last home in its row. Enjoy serene moments on your porch, rain or shine, with the powered awning installed by Grey Bruce Patio Enclosures, and a private backyard that backs onto a lush forest. Inside, you'll find gorgeous hardwood floors throughout the main living areas, with a cozy, carpeted basement featuring a gas fireplace for added comfort. The home is equipped with a high-efficiency gas furnace and air conditioning to keep you comfortable year-round. The thoughtfully designed layout ensures smooth transitions between the living, dining, and kitchen areas, creating a welcoming space for everyday living and entertaining. (id:53877)
Property Details
|
MLS® Number
|
40641750 |
|
Property Type
|
Single Family |
|
Amenities Near By
|
Hospital, Park, Place Of Worship, Public Transit, Schools, Shopping |
|
Communication Type
|
High Speed Internet |
|
Community Features
|
Community Centre |
|
Equipment Type
|
Water Heater |
|
Features
|
Backs On Greenbelt, Conservation/green Belt, Automatic Garage Door Opener |
|
Parking Space Total
|
3 |
|
Rental Equipment Type
|
Water Heater |
Building
|
Bathroom Total
|
2 |
|
Bedrooms Above Ground
|
1 |
|
Bedrooms Below Ground
|
1 |
|
Bedrooms Total
|
2 |
|
Appliances
|
Central Vacuum - Roughed In, Dishwasher, Dryer, Refrigerator, Stove, Washer, Microwave Built-in |
|
Architectural Style
|
Raised Bungalow |
|
Basement Development
|
Finished |
|
Basement Type
|
Full (finished) |
|
Constructed Date
|
2013 |
|
Construction Style Attachment
|
Attached |
|
Cooling Type
|
Central Air Conditioning |
|
Exterior Finish
|
Brick |
|
Fireplace Present
|
Yes |
|
Fireplace Total
|
1 |
|
Foundation Type
|
Poured Concrete |
|
Heating Fuel
|
Natural Gas |
|
Heating Type
|
Forced Air |
|
Stories Total
|
1 |
|
Size Interior
|
1659.57 Sqft |
|
Type
|
Row / Townhouse |
|
Utility Water
|
Municipal Water |
Parking
Land
|
Access Type
|
Road Access |
|
Acreage
|
No |
|
Land Amenities
|
Hospital, Park, Place Of Worship, Public Transit, Schools, Shopping |
|
Landscape Features
|
Landscaped |
|
Sewer
|
Municipal Sewage System |
|
Size Frontage
|
23 Ft |
|
Size Total Text
|
Under 1/2 Acre |
|
Zoning Description
|
R4 |
Rooms
| Level |
Type |
Length |
Width |
Dimensions |
|
Basement |
Utility Room |
|
|
7'3'' x 7'6'' |
|
Basement |
Den |
|
|
7'3'' x 10'4'' |
|
Basement |
3pc Bathroom |
|
|
7'3'' x 5'9'' |
|
Basement |
Bedroom |
|
|
14'8'' x 10'6'' |
|
Basement |
Recreation Room |
|
|
19'2'' x 14'1'' |
|
Main Level |
Office |
|
|
7'2'' x 7'5'' |
|
Main Level |
4pc Bathroom |
|
|
4'11'' x 10' |
|
Main Level |
Primary Bedroom |
|
|
10'6'' x 14'2'' |
|
Main Level |
Dining Room |
|
|
8'10'' x 12'1'' |
|
Main Level |
Kitchen |
|
|
9'7'' x 12'1'' |
|
Main Level |
Living Room |
|
|
15'4'' x 14'11'' |
Utilities
https://www.realtor.ca/real-estate/27384917/941-5th-avenue-a-e-owen-sound


































