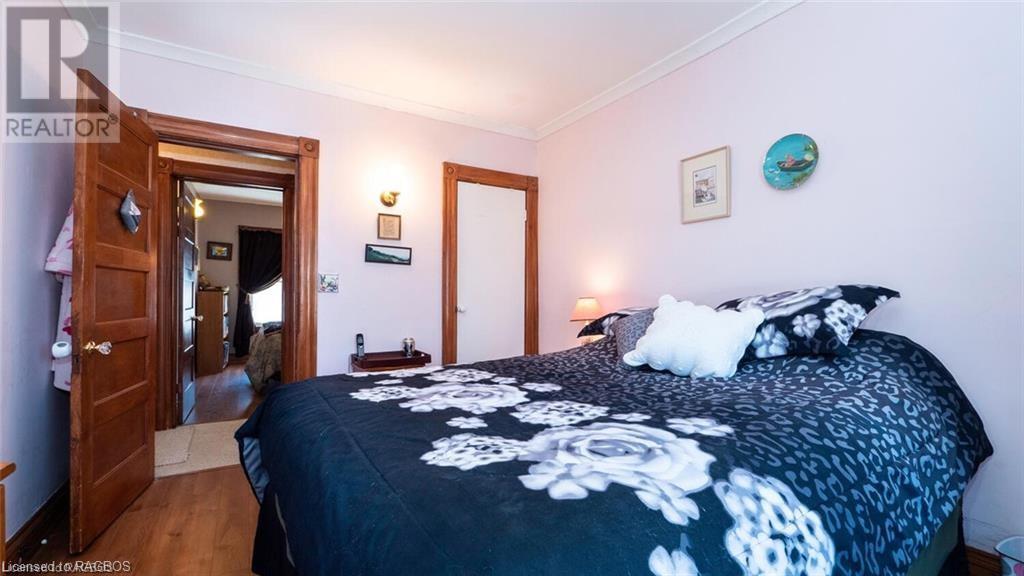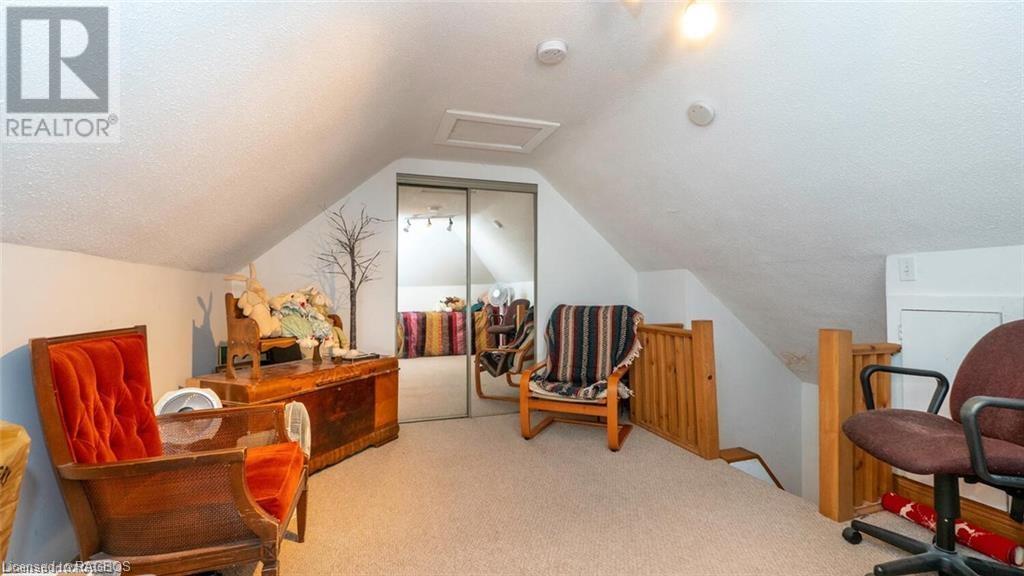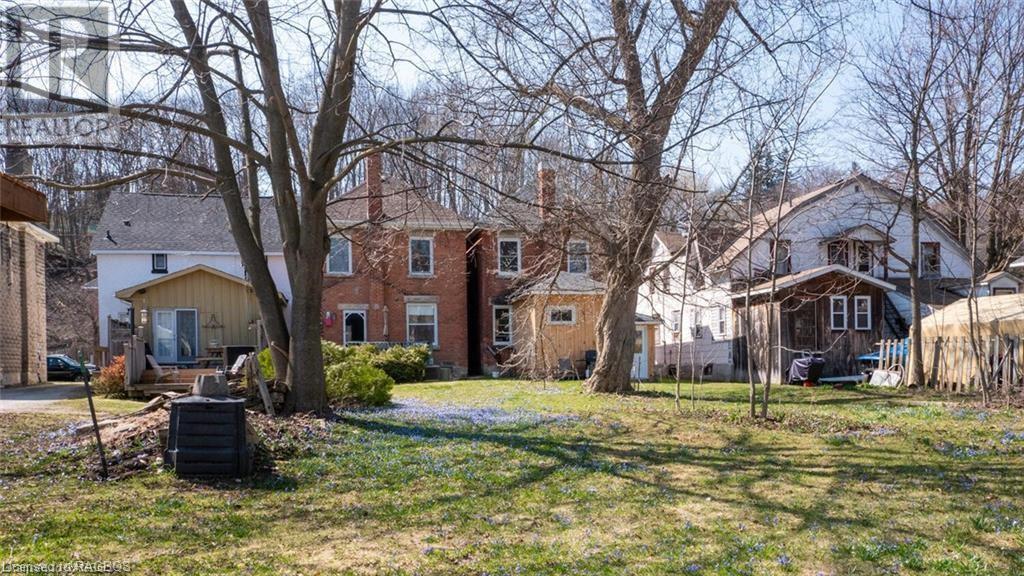3 Bedroom
1 Bathroom
1450 sqft
Central Air Conditioning
Forced Air
Landscaped
$399,900
2.5 Storey Century home in a great family neighbourhood on a quiet, no exit street! 1450 sq ft of living space with 3 bedrooms, 1 bath, natural gas heating and central air conditioning. Interior features include an enclosed front porch, an eat-in kitchen, an open concept living/ dining room, main floor hardwood flooring and this home showcases original wood trimwork. The 3rd floor has been finished and would easily accommodate a 4th bedroom, or would make a great family room space! Many windows have been updated, and the shingles were replaced in 2018. Just steps away at the end of the dead end street is Evans Park which offers a children's playground! Located within walking distance to all of the downtown amenities like the farmers market, shopping, and the library. A great home with plenty of space for a growing family! (id:53877)
Property Details
|
MLS® Number
|
40669699 |
|
Property Type
|
Single Family |
|
Amenities Near By
|
Hospital, Playground, Public Transit, Schools |
|
Communication Type
|
High Speed Internet |
|
Community Features
|
Community Centre |
|
Equipment Type
|
Furnace, Water Heater |
|
Features
|
Cul-de-sac, Paved Driveway |
|
Parking Space Total
|
1 |
|
Rental Equipment Type
|
Furnace, Water Heater |
|
Structure
|
Shed |
Building
|
Bathroom Total
|
1 |
|
Bedrooms Above Ground
|
3 |
|
Bedrooms Total
|
3 |
|
Appliances
|
Dryer, Refrigerator, Stove, Washer, Window Coverings |
|
Basement Development
|
Unfinished |
|
Basement Type
|
Full (unfinished) |
|
Constructed Date
|
1906 |
|
Construction Style Attachment
|
Detached |
|
Cooling Type
|
Central Air Conditioning |
|
Exterior Finish
|
Brick, Stone |
|
Foundation Type
|
Stone |
|
Heating Fuel
|
Natural Gas |
|
Heating Type
|
Forced Air |
|
Stories Total
|
3 |
|
Size Interior
|
1450 Sqft |
|
Type
|
House |
|
Utility Water
|
Municipal Water |
Land
|
Acreage
|
No |
|
Land Amenities
|
Hospital, Playground, Public Transit, Schools |
|
Landscape Features
|
Landscaped |
|
Sewer
|
Municipal Sewage System |
|
Size Depth
|
187 Ft |
|
Size Frontage
|
24 Ft |
|
Size Total Text
|
Under 1/2 Acre |
|
Zoning Description
|
Rs-1 |
Rooms
| Level |
Type |
Length |
Width |
Dimensions |
|
Second Level |
Bedroom |
|
|
11'0'' x 9'2'' |
|
Second Level |
Bedroom |
|
|
11'10'' x 9'3'' |
|
Second Level |
Bedroom |
|
|
12'3'' x 9'9'' |
|
Second Level |
4pc Bathroom |
|
|
Measurements not available |
|
Third Level |
Family Room |
|
|
15'9'' x 11'0'' |
|
Main Level |
Dining Room |
|
|
16'0'' x 9'1'' |
|
Main Level |
Eat In Kitchen |
|
|
12'2'' x 9'2'' |
|
Main Level |
Living Room |
|
|
11'8'' x 11'3'' |
|
Main Level |
Porch |
|
|
8'0'' x 6'6'' |
Utilities
https://www.realtor.ca/real-estate/27586892/967-4th-avenue-w-owen-sound

































