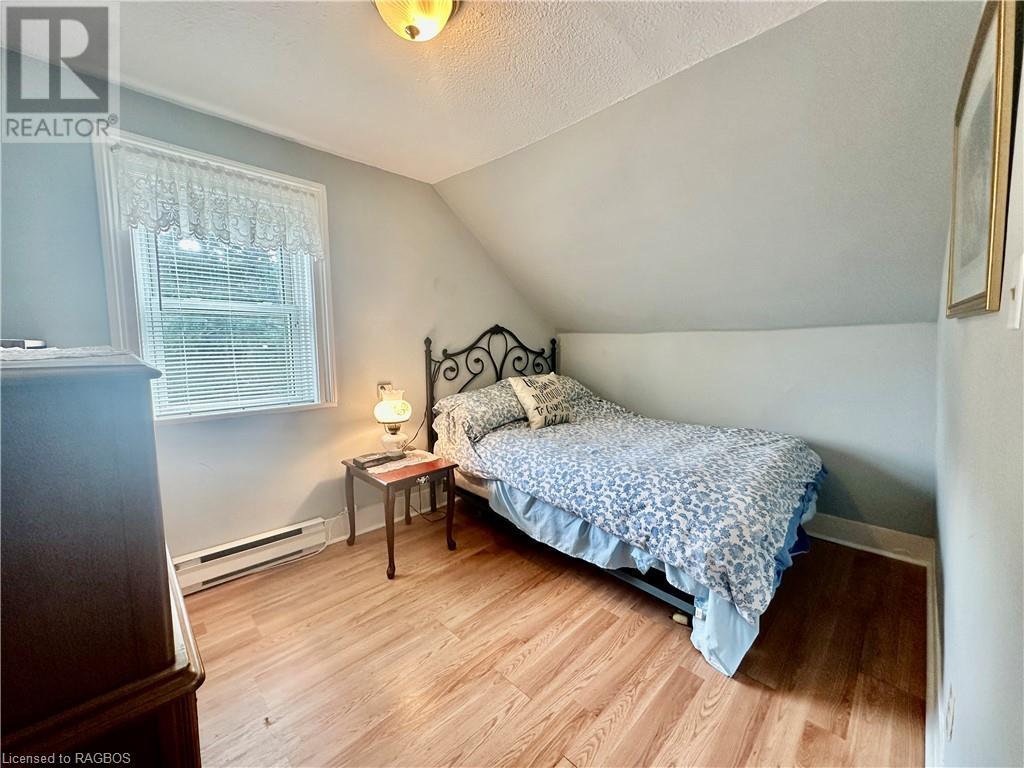3 Bedroom
2 Bathroom
864 sqft
Above Ground Pool
None
Baseboard Heaters
$379,900
Welcome to 97 Griffiths Street in the Town of Walkerton. This home sits on a generous lot and located in a great neighbourhood. It is walking distance to the municipal park, splash pad, tennis courts and more. Traditional layout on the main level offers enough space to visit and socialize. Main level laundry, bathroom and bedroom with a walkout to the above ground pool or backyard. Upstairs you will find a 2 piece bathroom and 2 additional bedrooms. Put your touch on this property and call it home. (id:53877)
Property Details
|
MLS® Number
|
40656503 |
|
Property Type
|
Single Family |
|
Amenities Near By
|
Place Of Worship, Schools |
|
Community Features
|
Quiet Area, Community Centre |
|
Equipment Type
|
None |
|
Features
|
Crushed Stone Driveway |
|
Parking Space Total
|
5 |
|
Pool Type
|
Above Ground Pool |
|
Rental Equipment Type
|
None |
|
Structure
|
Shed |
Building
|
Bathroom Total
|
2 |
|
Bedrooms Above Ground
|
3 |
|
Bedrooms Total
|
3 |
|
Appliances
|
Dryer, Refrigerator, Stove, Window Coverings |
|
Basement Development
|
Unfinished |
|
Basement Type
|
Partial (unfinished) |
|
Constructed Date
|
1890 |
|
Construction Style Attachment
|
Detached |
|
Cooling Type
|
None |
|
Exterior Finish
|
Vinyl Siding |
|
Half Bath Total
|
1 |
|
Heating Type
|
Baseboard Heaters |
|
Stories Total
|
2 |
|
Size Interior
|
864 Sqft |
|
Type
|
House |
|
Utility Water
|
Municipal Water |
Parking
Land
|
Access Type
|
Road Access |
|
Acreage
|
No |
|
Land Amenities
|
Place Of Worship, Schools |
|
Sewer
|
Municipal Sewage System |
|
Size Depth
|
147 Ft |
|
Size Frontage
|
74 Ft |
|
Size Irregular
|
0.25 |
|
Size Total
|
0.25 Ac|under 1/2 Acre |
|
Size Total Text
|
0.25 Ac|under 1/2 Acre |
|
Zoning Description
|
R2 |
Rooms
| Level |
Type |
Length |
Width |
Dimensions |
|
Second Level |
2pc Bathroom |
|
|
Measurements not available |
|
Second Level |
Bedroom |
|
|
11'0'' x 8'0'' |
|
Second Level |
Bedroom |
|
|
8'0'' x 15'0'' |
|
Main Level |
4pc Bathroom |
|
|
Measurements not available |
|
Main Level |
Foyer |
|
|
8'0'' x 17'0'' |
|
Main Level |
Bedroom |
|
|
9'0'' x 10'0'' |
|
Main Level |
Living Room |
|
|
11'0'' x 13'0'' |
|
Main Level |
Dining Room |
|
|
16'0'' x 10'0'' |
|
Main Level |
Kitchen |
|
|
11'0'' x 13'0'' |
Utilities
|
Cable
|
Available |
|
Electricity
|
Available |
|
Natural Gas
|
Available |
|
Telephone
|
Available |
https://www.realtor.ca/real-estate/27493627/97-griffith-street-walkerton
















