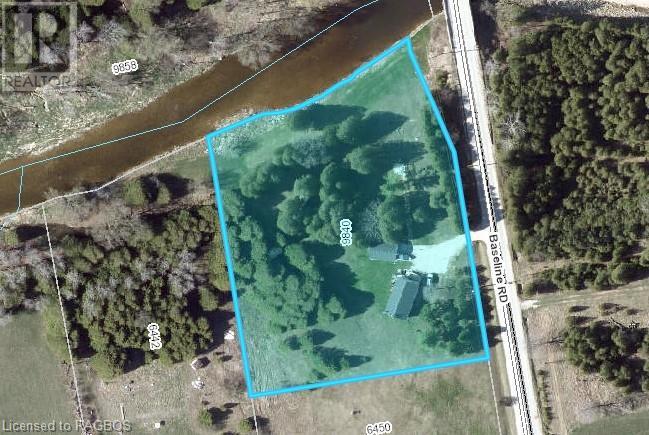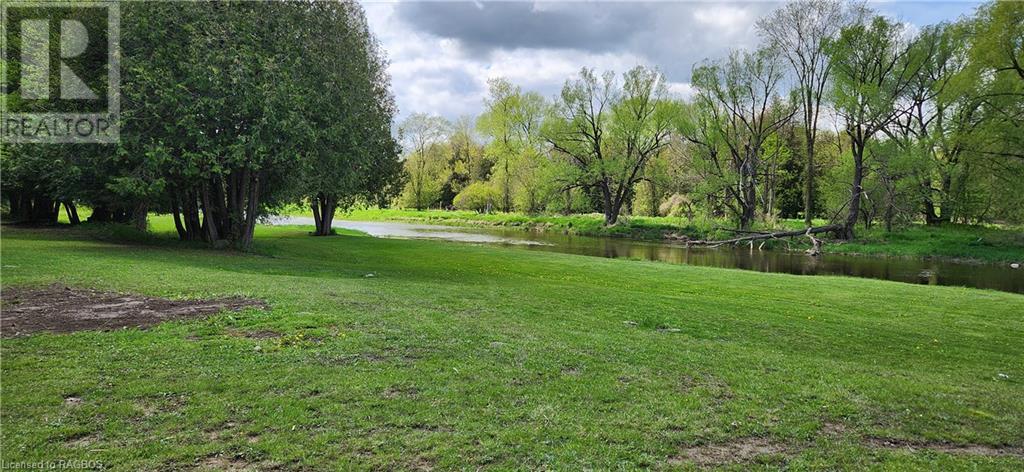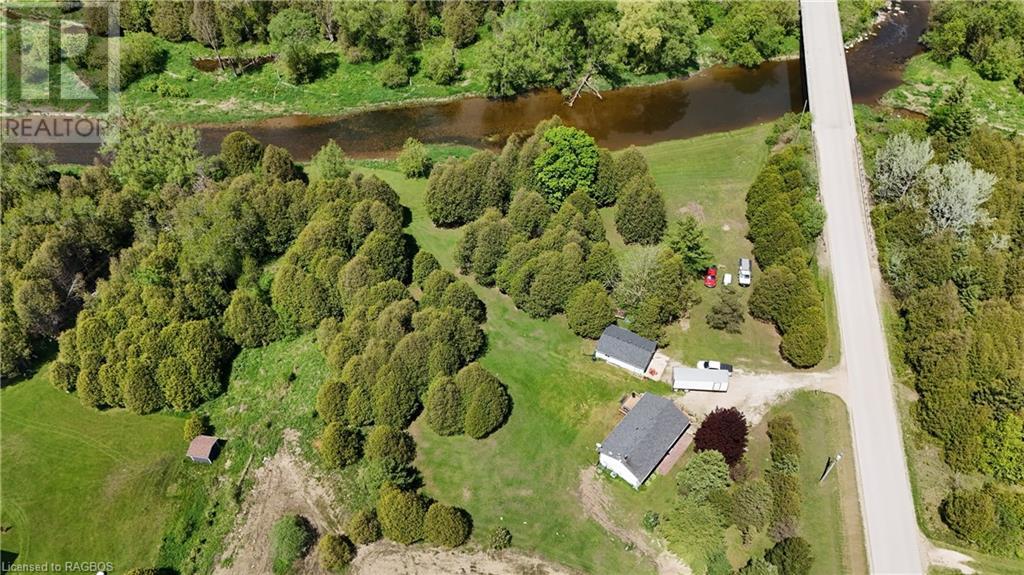3 Bedroom
2 Bathroom
1138 sqft
Raised Bungalow
Central Air Conditioning
Forced Air, Stove
Waterfront On River
Acreage
Landscaped
$899,000
Your Dream Riverfront Escape Awaits! Just 10 minutes from Mount Forest and an hour from Guelph, this 1,138 sq. ft. bungalow sits on a picturesque 2.45-acre lot along the South Saugeen River, offering you a lifestyle of tranquility and adventure. Built in 1996, this charming home lets you wake up to the calming sounds of the river, where fishing, swimming, and exploring your own private outdoor paradise are part of everyday life. Imagine spending summer days by the water, hosting gatherings under the stars, or watching vibrant autumn colors reflect on the river’s surface. With plenty of flat, open land, there’s room for gardens, camping, and endless outdoor activities, perfect for nature lovers and families alike. The updated interior includes two spacious bedrooms, a modern bathroom, and an open-concept living/dining area that fills with natural light and offers stunning views. A 20' by 30' detached shop is perfect for projects, storage, or hobbies. The fully finished basement adds even more living space with a third bedroom, rec room, and another bathroom. Located on a paved road with high-speed internet, this home combines peaceful country living with modern convenience. Whether you’re looking for a serene family home or a fantastic short-term rental opportunity, this riverfront retreat is a rare find. Don’t wait! Riverfront properties like this don’t come along often—schedule your viewing today and make this paradise your own! (id:53877)
Property Details
|
MLS® Number
|
40648875 |
|
Property Type
|
Single Family |
|
Communication Type
|
High Speed Internet |
|
Features
|
Visual Exposure, Country Residential |
|
Parking Space Total
|
9 |
|
View Type
|
Direct Water View |
|
Water Front Name
|
Saugeen River |
|
Water Front Type
|
Waterfront On River |
Building
|
Bathroom Total
|
2 |
|
Bedrooms Above Ground
|
2 |
|
Bedrooms Below Ground
|
1 |
|
Bedrooms Total
|
3 |
|
Appliances
|
Dishwasher, Refrigerator, Stove, Window Coverings |
|
Architectural Style
|
Raised Bungalow |
|
Basement Development
|
Partially Finished |
|
Basement Type
|
Full (partially Finished) |
|
Constructed Date
|
1996 |
|
Construction Style Attachment
|
Detached |
|
Cooling Type
|
Central Air Conditioning |
|
Exterior Finish
|
Vinyl Siding |
|
Foundation Type
|
Poured Concrete |
|
Heating Fuel
|
Pellet |
|
Heating Type
|
Forced Air, Stove |
|
Stories Total
|
1 |
|
Size Interior
|
1138 Sqft |
|
Type
|
House |
|
Utility Water
|
Drilled Well |
Parking
Land
|
Access Type
|
Road Access |
|
Acreage
|
Yes |
|
Landscape Features
|
Landscaped |
|
Sewer
|
Septic System |
|
Size Frontage
|
416 Ft |
|
Size Irregular
|
2.45 |
|
Size Total
|
2.45 Ac|2 - 4.99 Acres |
|
Size Total Text
|
2.45 Ac|2 - 4.99 Acres |
|
Surface Water
|
River/stream |
|
Zoning Description
|
A And Ep |
Rooms
| Level |
Type |
Length |
Width |
Dimensions |
|
Basement |
Utility Room |
|
|
17' x 11' |
|
Basement |
Storage |
|
|
23'3'' x 7'2'' |
|
Basement |
Bedroom |
|
|
20'0'' x 10'9'' |
|
Basement |
Recreation Room |
|
|
20'7'' x 10'11'' |
|
Basement |
3pc Bathroom |
|
|
Measurements not available |
|
Main Level |
4pc Bathroom |
|
|
Measurements not available |
|
Main Level |
Bedroom |
|
|
14'3'' x 10'8'' |
|
Main Level |
Primary Bedroom |
|
|
20'0'' x 10'0'' |
|
Main Level |
Living Room |
|
|
17'4'' x 9'4'' |
|
Main Level |
Kitchen/dining Room |
|
|
23'4'' x 13'3'' |
https://www.realtor.ca/real-estate/27434484/9840-baseline-road-minto


















































