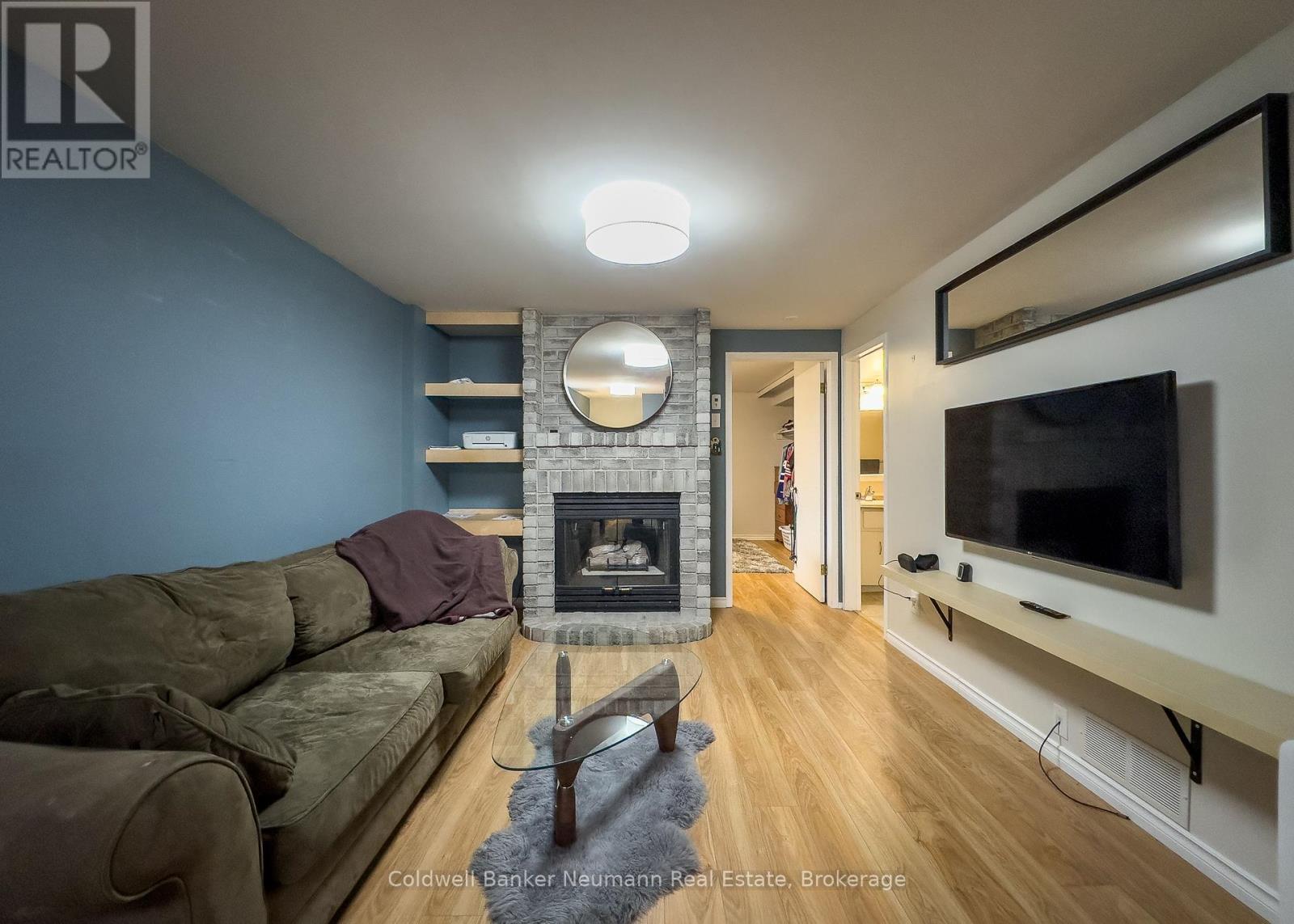B - 286 Grange Road Guelph (Grange Hill East), Ontario N1E 6N9
1 Bedroom
1 Bathroom
Bungalow
Central Air Conditioning
Forced Air
$1,750 Monthly
All-inclusive and available Jan 1st, this 1 bed, 1 bath basement unit is a cozy and functional living space in a family-friendly neighbourhood. Close proximity to grocery stores, pharmacies, parks, gyms, and more. Utilities, including high-speed internet, are fully included in the rent! This unit also includes tandem parking for up to 2 vehicles and access to a shared outdoor patio space in the summer! Don't forget to ask the listing agent how we can support you on your journey towards home ownership! Reach out today to schedule a viewing or to learn more! (id:53877)
Property Details
| MLS® Number | X11893074 |
| Property Type | Single Family |
| Community Name | Grange Hill East |
| Communication Type | High Speed Internet |
| Parking Space Total | 2 |
Building
| Bathroom Total | 1 |
| Bedrooms Above Ground | 1 |
| Bedrooms Total | 1 |
| Architectural Style | Bungalow |
| Basement Development | Finished |
| Basement Type | Full (finished) |
| Construction Style Attachment | Detached |
| Cooling Type | Central Air Conditioning |
| Exterior Finish | Brick |
| Foundation Type | Poured Concrete |
| Heating Fuel | Natural Gas |
| Heating Type | Forced Air |
| Stories Total | 1 |
| Type | House |
| Utility Water | Municipal Water |
Land
| Acreage | No |
| Sewer | Sanitary Sewer |
| Size Depth | 52 Ft |
| Size Frontage | 103 Ft |
| Size Irregular | 103.02 X 52 Ft |
| Size Total Text | 103.02 X 52 Ft |
Rooms
| Level | Type | Length | Width | Dimensions |
|---|---|---|---|---|
| Basement | Bathroom | 1.43 m | 1.37 m | 1.43 m x 1.37 m |
| Basement | Kitchen | 2.74 m | 2.24 m | 2.74 m x 2.24 m |
| Basement | Bedroom | 3.66 m | 3.3 m | 3.66 m x 3.3 m |
| Basement | Living Room | 3.3 m | 3.86 m | 3.3 m x 3.86 m |
| Basement | Dining Room | 2.13 m | 2.24 m | 2.13 m x 2.24 m |
| Basement | Den | 3.17 m | 2.59 m | 3.17 m x 2.59 m |
Interested?
Contact us for more information












